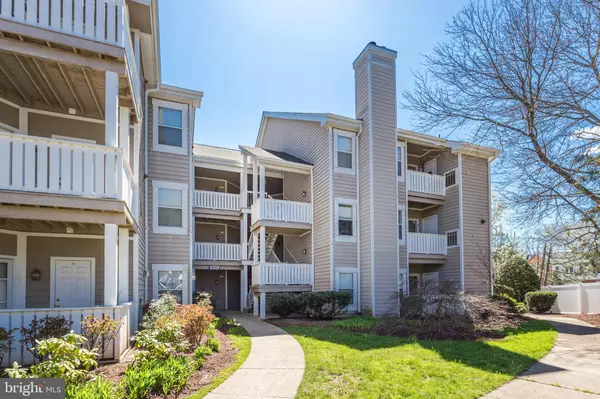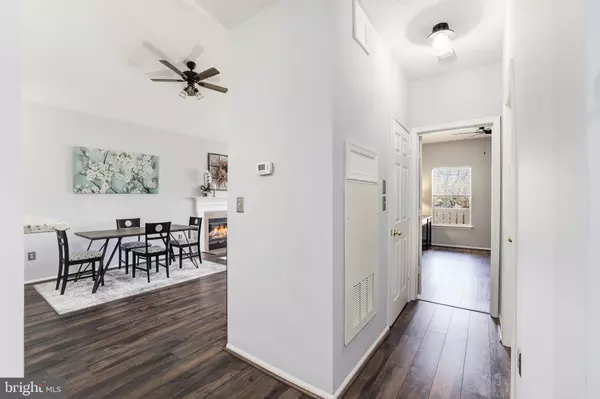$275,000
$265,000
3.8%For more information regarding the value of a property, please contact us for a free consultation.
14325 CLIMBING ROSE WAY #306 Centreville, VA 20121
2 Beds
2 Baths
1,038 SqFt
Key Details
Sold Price $275,000
Property Type Condo
Sub Type Condo/Co-op
Listing Status Sold
Purchase Type For Sale
Square Footage 1,038 sqft
Price per Sqft $264
Subdivision Sanderling
MLS Listing ID VAFX1191196
Sold Date 05/14/21
Style Traditional
Bedrooms 2
Full Baths 2
Condo Fees $494/mo
HOA Y/N N
Abv Grd Liv Area 1,038
Originating Board BRIGHT
Year Built 1991
Annual Tax Amount $2,613
Tax Year 2021
Property Description
Stunning, newly renovated 2 bedroom, 2 bath condo in Sanderling. The neutral paint and tasteful finishes make the perfect backdrop for your furnishings. This unit, located on the top floor, features an open, sun-filled main living area and incredible vaulted ceiling that really elevates the space. Upgrades throughout include new stylish light fixtures, hardwood floors, gourmet kitchen with granite counters and two-toned cabinets, 2 en-suite baths and more! Enjoy the spacious private balcony overlooking trees - perfect for relaxing with a book or entertaining guests. Fabulous condo amenities including 1 reserved parking space and ample visitor spaces, swimming pool, community garden and water included in the condo fee! Perfectly situated close to I-66, routes 29 and 28 and minutes to shopping and dining in Lotte Plaza and Centrewood Plaza.
Location
State VA
County Fairfax
Zoning 312
Rooms
Main Level Bedrooms 2
Interior
Interior Features Ceiling Fan(s), Window Treatments, Combination Dining/Living, Floor Plan - Open, Upgraded Countertops, Walk-in Closet(s), Wood Floors, Primary Bath(s)
Hot Water Natural Gas
Heating Forced Air
Cooling Ceiling Fan(s), Central A/C
Flooring Wood
Fireplaces Number 1
Equipment Built-In Microwave, Washer, Dryer, Washer/Dryer Stacked, Refrigerator, Dishwasher, Disposal, Oven/Range - Gas
Fireplace Y
Appliance Built-In Microwave, Washer, Dryer, Washer/Dryer Stacked, Refrigerator, Dishwasher, Disposal, Oven/Range - Gas
Heat Source Natural Gas
Laundry Has Laundry
Exterior
Exterior Feature Balcony
Garage Spaces 1.0
Parking On Site 1
Amenities Available Club House, Common Grounds, Fitness Center, Jog/Walk Path, Pool - Outdoor, Reserved/Assigned Parking
Water Access N
View Trees/Woods, Pond
Accessibility None
Porch Balcony
Road Frontage Private
Total Parking Spaces 1
Garage N
Building
Story 1
Unit Features Garden 1 - 4 Floors
Sewer Public Sewer
Water Public
Architectural Style Traditional
Level or Stories 1
Additional Building Above Grade, Below Grade
Structure Type 9'+ Ceilings,Vaulted Ceilings
New Construction N
Schools
Elementary Schools Centre Ridge
Middle Schools Liberty
High Schools Centreville
School District Fairfax County Public Schools
Others
Pets Allowed Y
HOA Fee Include Water,All Ground Fee,Common Area Maintenance,Ext Bldg Maint,Health Club,Lawn Maintenance,Management,Sewer,Trash
Senior Community No
Tax ID 0543 22090306
Ownership Condominium
Special Listing Condition Standard
Pets Description Size/Weight Restriction
Read Less
Want to know what your home might be worth? Contact us for a FREE valuation!
Our team is ready to help you sell your home for the highest possible price ASAP

Bought with Albert D Pasquali • Redfin Corporation






