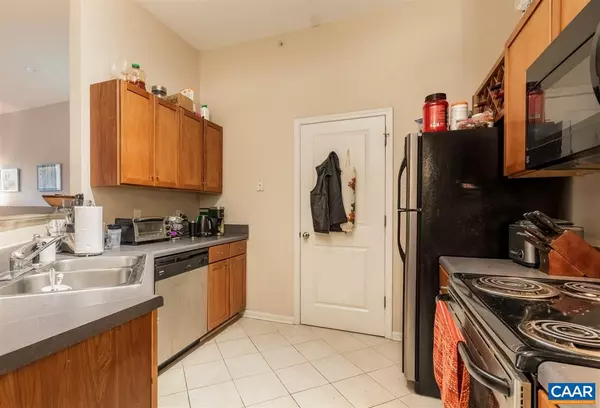$309,000
$314,000
1.6%For more information regarding the value of a property, please contact us for a free consultation.
705 WALKER SQ SQ #3A Charlottesville, VA 22903
2 Beds
2 Baths
1,152 SqFt
Key Details
Sold Price $309,000
Property Type Single Family Home
Sub Type Unit/Flat/Apartment
Listing Status Sold
Purchase Type For Sale
Square Footage 1,152 sqft
Price per Sqft $268
Subdivision Walker Square Condos
MLS Listing ID 597428
Sold Date 02/21/20
Style Contemporary
Bedrooms 2
Full Baths 2
Condo Fees $250
HOA Fees $178/mo
HOA Y/N Y
Abv Grd Liv Area 1,152
Originating Board CAAR
Year Built 2004
Annual Tax Amount $2,879
Tax Year 2019
Property Description
NEW PRICE! Top floor 2BR, 2BA condo in sought-after Walker Square. Located a short walk to UVA Hospital, Grounds and a 10-min walk to Downtown Cville. Open floor plan with split BR layout. LR has small balcony accessed through French doors, kitchen has breakfast bar and laundry closet. MBR has walk-in closet and attached full bath with window. Second BR uses full hall bath. COA dues cover pool, clubhouse, exercise room, Amazon Hub for packages, basic cable, internet, dumpster, area maintenance and exterior maintenance (except windows & doors).,Solid Surface Counter,Wood Cabinets
Location
State VA
County Charlottesville City
Zoning CH
Rooms
Other Rooms Living Room, Dining Room, Kitchen, Full Bath, Additional Bedroom
Main Level Bedrooms 2
Interior
Interior Features Breakfast Area
Heating Heat Pump(s)
Cooling Central A/C, Heat Pump(s)
Flooring Carpet
Equipment Dryer, Washer, Dishwasher, Oven/Range - Electric, Microwave, Refrigerator
Fireplace N
Appliance Dryer, Washer, Dishwasher, Oven/Range - Electric, Microwave, Refrigerator
Heat Source None
Exterior
Amenities Available Club House, Exercise Room, Swimming Pool
View Other
Roof Type Composite
Accessibility None
Road Frontage Public
Garage N
Building
Lot Description Landscaping, Sloping
Story 1
Foundation Slab
Sewer Public Sewer
Water Public
Architectural Style Contemporary
Level or Stories 1
Additional Building Above Grade, Below Grade
New Construction N
Schools
Elementary Schools Johnson
Middle Schools Walker & Buford
High Schools Charlottesville
School District Charlottesville Cty Public Schools
Others
HOA Fee Include Common Area Maintenance,Cable TV,Trash,Health Club,Ext Bldg Maint,Pool(s),Management
Senior Community No
Ownership Condominium
Special Listing Condition Standard
Read Less
Want to know what your home might be worth? Contact us for a FREE valuation!
Our team is ready to help you sell your home for the highest possible price ASAP

Bought with WHITNEY GODFREY • GODFREY PROPERTY MANAGEMENT






