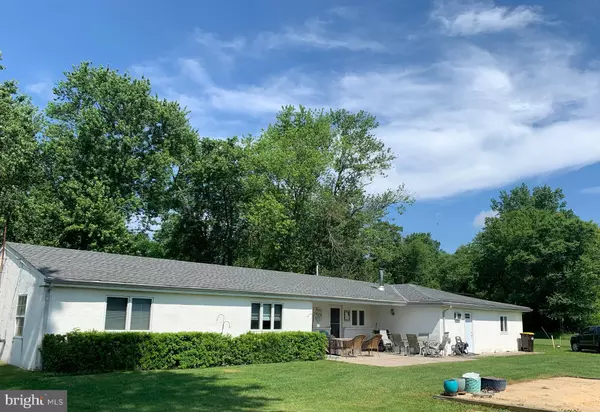$475,000
$460,000
3.3%For more information regarding the value of a property, please contact us for a free consultation.
1104 BUCKS RD Perkasie, PA 18944
2 Beds
1 Bath
990 SqFt
Key Details
Sold Price $475,000
Property Type Single Family Home
Sub Type Detached
Listing Status Sold
Purchase Type For Sale
Square Footage 990 sqft
Price per Sqft $479
Subdivision None Available
MLS Listing ID PABU2002348
Sold Date 08/31/21
Style Ranch/Rambler
Bedrooms 2
Full Baths 1
HOA Y/N N
Abv Grd Liv Area 990
Originating Board BRIGHT
Year Built 1968
Annual Tax Amount $5,013
Tax Year 2020
Lot Size 4.643 Acres
Acres 4.64
Lot Dimensions 0.00 x 0.00
Property Description
Welcome to this cozy rancher located in Bedminster Township on a serene 4.6 acre lot.
It features recently updated kitchen, bathroom and flooring.
Newer windows, roof, gutters, HVAC system, and new electrical panel are some of the latest updates.
The rancher offers open concept including LR, DR and a kitchen.
Two bedrooms are a large size, the additional room could serve as an office or a nursery. All bedrooms come with blade less ceiling fans/lights.
Laundry room conveniently located off the kitchen, leading to a concrete 30’ X 9 ‘ patio along the back of the house.
Attached 2 car garage with one bay set up as a workshop that is fully insulated with a raised wooden floor. In addition is a large storage room. Utility room in garage.
Front patio is partially covered and overlooks the spacious property which offers plenty of privacy, room for parking, and storage in a 70 X 40 X 16 Pole Barn.
In addition, there is a 12’ X 11’ tool shed with a 12’ X 7” covered area at the front; has working electric.
There is a horse barn with 3 stalls , tack room and a hay storage area. Pastures are not fenced.
Possibility to leas additional 10 acresfrom Exelon - $ 500/Year
Make this unique property yours today.
Location
State PA
County Bucks
Area Bedminster Twp (10101)
Zoning R1
Direction East
Rooms
Other Rooms Living Room, Dining Room, Kitchen, Other, Office, Bathroom 1, Bathroom 2
Main Level Bedrooms 2
Interior
Interior Features Ceiling Fan(s), Combination Dining/Living, Combination Kitchen/Dining, Combination Kitchen/Living, Entry Level Bedroom, Floor Plan - Open, Other
Hot Water Electric
Heating Forced Air
Cooling Central A/C, Heat Pump(s)
Flooring Vinyl, Carpet
Equipment Built-In Microwave, Cooktop, Dryer - Electric, Microwave, Refrigerator, Washer, Water Heater
Furnishings No
Appliance Built-In Microwave, Cooktop, Dryer - Electric, Microwave, Refrigerator, Washer, Water Heater
Heat Source Electric
Laundry Main Floor
Exterior
Exterior Feature Patio(s), Porch(es)
Utilities Available Electric Available, Cable TV Available
Water Access N
Roof Type Asphalt
Accessibility None
Porch Patio(s), Porch(es)
Garage N
Building
Story 1
Foundation Crawl Space
Sewer On Site Septic
Water Well
Architectural Style Ranch/Rambler
Level or Stories 1
Additional Building Above Grade, Below Grade
New Construction N
Schools
School District Pennridge
Others
Senior Community No
Tax ID 01-006-028-004
Ownership Fee Simple
SqFt Source Assessor
Acceptable Financing Cash, Conventional
Listing Terms Cash, Conventional
Financing Cash,Conventional
Special Listing Condition Standard
Read Less
Want to know what your home might be worth? Contact us for a FREE valuation!
Our team is ready to help you sell your home for the highest possible price ASAP

Bought with Lisa A Frushone • Kurfiss Sotheby's International Realty






