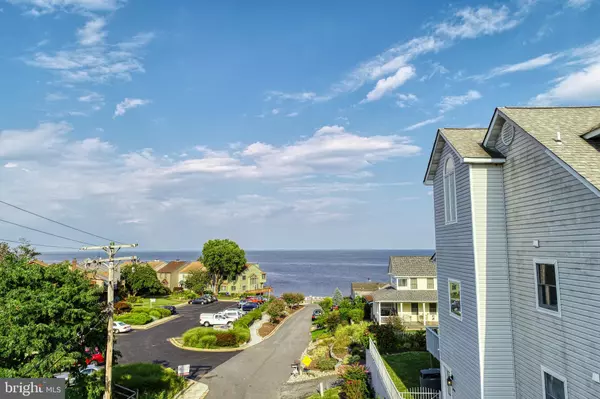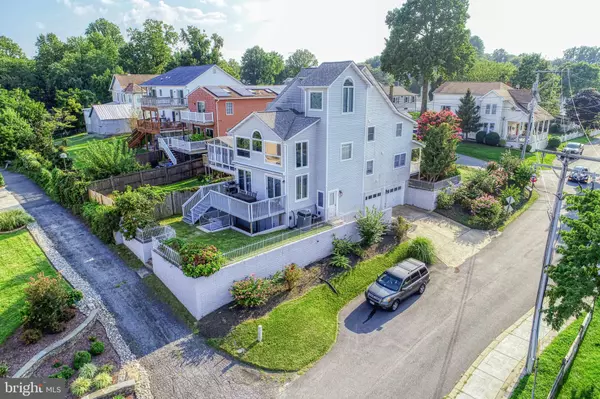$675,000
$675,000
For more information regarding the value of a property, please contact us for a free consultation.
4001 17TH ST Chesapeake Beach, MD 20732
4 Beds
4 Baths
3,092 SqFt
Key Details
Sold Price $675,000
Property Type Single Family Home
Sub Type Detached
Listing Status Sold
Purchase Type For Sale
Square Footage 3,092 sqft
Price per Sqft $218
Subdivision North Chesapeake Beach
MLS Listing ID MDCA2001886
Sold Date 10/20/21
Style Contemporary,Transitional,Other
Bedrooms 4
Full Baths 3
Half Baths 1
HOA Y/N N
Abv Grd Liv Area 2,392
Originating Board BRIGHT
Year Built 1991
Annual Tax Amount $5,190
Tax Year 2021
Lot Size 2,741 Sqft
Acres 0.06
Property Description
No more showings - Offer Deadline Sunday, 09/19 at 2pm..Temp off while Seller makes a decision. Live at the beach in this fabulous custom contemporary home, with amazing views of the Chesapeake Bay! This home takes full advantage of the views, with a great wall of glass and strategically placed decks, on both the main level and 3rd story. Enjoy gorgeous bay breezes all day long. This location boasts amazing sunrises, over the expansive Chesapeake Bay! The lot features retaining walls, decorative fencing and beautiful landscaping....nothing is ordinary! There is even a below grade patio, off the basement, that has cover from the 1st level deck, above. There is a covered front porch and a very pretty meandering brick paver lead walk. Step inside this custom contemporary and be wowed by the open floor plan - it is gorgeous! The great room features soaring ceilings and a wall of stunning windows that capture the beautiful bay views! The great room steps out to the maintenance free main level deck. The great room is wide open to the large kitchen. This kitchen offers an amazing island with overhangs for bar seating, plenty of cabinets and is built for entertaining! There is ample room for a dining table in the area between the kitchen and great room! The front living room is also open to the kitchen - it provides another terrific flexible space and leads to the beautiful covered front porch! This level also includes a beautiful, newly remodeled, powder room and a large laundry room. The 2nd story of this home features an amazing master bedroom with attached, recently remodeled, full luxury bath! Again, the architecture is so unique as the bedroom features windows that not only provide views of the Bay, but also provide a unique overlook into the great room, below! There are 2 other bedrooms on this level and a beautiful, recently remodeled, full hall bath! The 3rd story is very unique! This is a 2nd mastersuite, with a large bedroom and full, recently remodeled, bath! This room also has expansive windows that provide really beautiful views of the Chesapeake Bay! From this level of the home, you may step out onto a very unique roof level deck that is quite private, and spacious! The custom design and features of this home are amazing! The basement is currently used as a large theater room! There is also storage space and access to the basement level patio as well as the oversized 2 car garage! This is a home you will not want to miss - a true custom designed home, with unique features and a fabulous layout, with beautiful views! Parking will not be an issue at this home, with the 2 car garage, large driveway, and an additional paved area against the street. This home is within walking distance to restaurants (Rod & Reel, among others), grocery & shopping and various recreation spots including a water park, ball fields, Brownies Beach (Bay Front Park) & more; it is located in the Calvert County School District; it is convenient to DC, Andrews and other major employment areas! So, come on to Chesapeake Beach, be a beach bum, but enjoy life in a beautiful custom built contemporary home with dramatic views of Maryland's gorgeous natural resource, the Chesapeake Bay!
Location
State MD
County Calvert
Zoning R
Rooms
Other Rooms Living Room, Dining Room, Bedroom 2, Bedroom 3, Bedroom 4, Kitchen, Bedroom 1, Great Room, Laundry, Recreation Room, Storage Room, Bathroom 1, Bathroom 2, Bathroom 3, Half Bath
Basement Rear Entrance, Full
Interior
Interior Features Kitchen - Gourmet, Carpet, Ceiling Fan(s), Dining Area, Family Room Off Kitchen, Kitchen - Eat-In, Kitchen - Island, Primary Bedroom - Bay Front, Primary Bath(s), Recessed Lighting, Walk-in Closet(s), Upgraded Countertops
Hot Water Bottled Gas
Heating Heat Pump(s)
Cooling Heat Pump(s)
Flooring Carpet, Hardwood, Ceramic Tile
Fireplaces Number 1
Fireplaces Type Gas/Propane
Equipment Built-In Microwave, Built-In Range, Dishwasher, Disposal, Dryer, Refrigerator, Washer
Fireplace Y
Window Features Insulated
Appliance Built-In Microwave, Built-In Range, Dishwasher, Disposal, Dryer, Refrigerator, Washer
Heat Source Electric, Propane - Owned
Laundry Main Floor
Exterior
Exterior Feature Deck(s), Porch(es), Roof
Parking Features Basement Garage, Garage - Side Entry
Garage Spaces 5.0
Fence Decorative
Utilities Available Cable TV, Electric Available, Propane, Sewer Available, Water Available
Water Access N
View Bay
Roof Type Architectural Shingle
Accessibility None
Porch Deck(s), Porch(es), Roof
Attached Garage 2
Total Parking Spaces 5
Garage Y
Building
Lot Description Corner, Front Yard, Landscaping, Rear Yard, Other
Story 4
Foundation Concrete Perimeter
Sewer Public Sewer
Water Public
Architectural Style Contemporary, Transitional, Other
Level or Stories 4
Additional Building Above Grade, Below Grade
Structure Type 9'+ Ceilings,2 Story Ceilings,Beamed Ceilings,Dry Wall,Cathedral Ceilings,High,Vaulted Ceilings
New Construction N
Schools
School District Calvert County Public Schools
Others
Senior Community No
Tax ID 0503049272
Ownership Fee Simple
SqFt Source Assessor
Security Features Smoke Detector,Exterior Cameras
Acceptable Financing Cash, Conventional, FHA, VA
Horse Property N
Listing Terms Cash, Conventional, FHA, VA
Financing Cash,Conventional,FHA,VA
Special Listing Condition Standard
Read Less
Want to know what your home might be worth? Contact us for a FREE valuation!
Our team is ready to help you sell your home for the highest possible price ASAP

Bought with Randall Utz • EXP Realty, LLC






