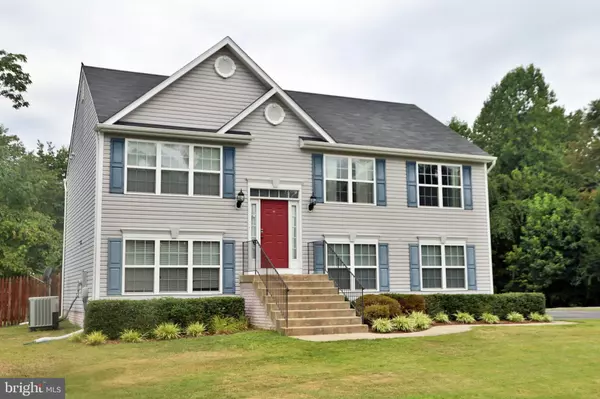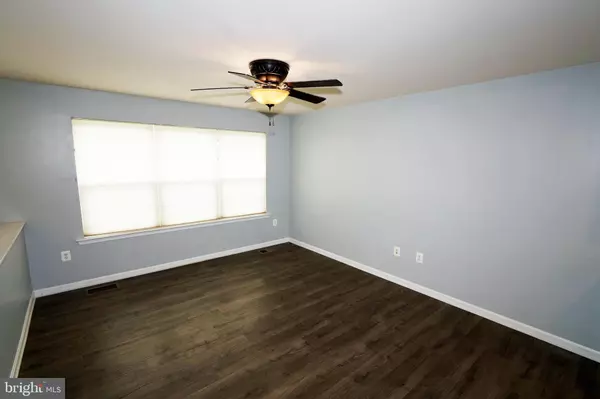$350,000
$319,990
9.4%For more information regarding the value of a property, please contact us for a free consultation.
95 MASON RD Prince Frederick, MD 20678
4 Beds
2 Baths
1,336 SqFt
Key Details
Sold Price $350,000
Property Type Single Family Home
Sub Type Detached
Listing Status Sold
Purchase Type For Sale
Square Footage 1,336 sqft
Price per Sqft $261
Subdivision None Available
MLS Listing ID MDCA2000756
Sold Date 08/24/21
Style Split Foyer
Bedrooms 4
Full Baths 2
HOA Y/N N
Abv Grd Liv Area 1,177
Originating Board BRIGHT
Year Built 2011
Annual Tax Amount $2,459
Tax Year 2020
Lot Size 0.348 Acres
Acres 0.35
Property Description
Beautiful, modern, quiet house in a great location in Prince Frederick. This home features an open floor plan concept and upgrades such as Quartz kitchen countertops, touchless kitchen faucet, Pergo Outlast hardwood-looking waterproof laminate flooring, Low-E windows, keyless entry, HVAC w/ central filtration, and a large fenced in backyard perfect for furry friends. The master bedroom has a large private bath with double vanity. The lower level has a spacious 2-car garage, laundry room, a finished spare room, and a partially finished basement area with a bath rough-in which you can finish as you wish if you desire. Only a few minutes off of Route 4, which makes it easy to access tons of restaurants and shops. Also 15-20 minute drive to various beaches. About 1-hour drive to Washington DC and Annapolis.
Location
State MD
County Calvert
Zoning R-1
Rooms
Basement Connecting Stairway, Garage Access, Partially Finished, Poured Concrete, Rear Entrance, Side Entrance, Space For Rooms, Walkout Level
Main Level Bedrooms 3
Interior
Interior Features Air Filter System, Attic, Ceiling Fan(s), Combination Kitchen/Dining, Dining Area, Family Room Off Kitchen, Floor Plan - Open, Kitchen - Island, Upgraded Countertops, Window Treatments
Hot Water Electric
Heating Heat Pump(s)
Cooling Central A/C
Equipment Built-In Microwave, Cooktop, Dishwasher, Dryer - Electric, Dryer - Front Loading, Exhaust Fan, Freezer, Icemaker, Microwave, Oven - Single, Oven/Range - Electric, Refrigerator, Stove, Washer, Water Heater
Fireplace N
Appliance Built-In Microwave, Cooktop, Dishwasher, Dryer - Electric, Dryer - Front Loading, Exhaust Fan, Freezer, Icemaker, Microwave, Oven - Single, Oven/Range - Electric, Refrigerator, Stove, Washer, Water Heater
Heat Source Electric
Exterior
Garage Garage Door Opener
Garage Spaces 2.0
Water Access N
Accessibility 2+ Access Exits, Doors - Swing In
Attached Garage 2
Total Parking Spaces 2
Garage Y
Building
Story 2
Sewer Public Sewer
Water Public
Architectural Style Split Foyer
Level or Stories 2
Additional Building Above Grade, Below Grade
New Construction N
Schools
Elementary Schools Barstow
Middle Schools Calvert
High Schools Calvert
School District Calvert County Public Schools
Others
Senior Community No
Tax ID 0502150247
Ownership Fee Simple
SqFt Source Assessor
Special Listing Condition Standard
Read Less
Want to know what your home might be worth? Contact us for a FREE valuation!
Our team is ready to help you sell your home for the highest possible price ASAP

Bought with Yentell Lacell James • Compass






