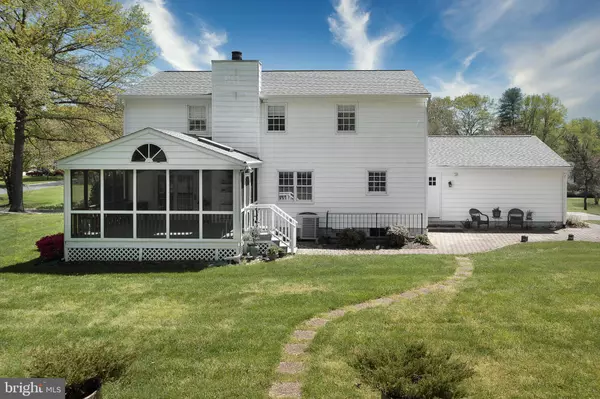$610,000
$575,000
6.1%For more information regarding the value of a property, please contact us for a free consultation.
1184 TANAGER DR Millersville, MD 21108
4 Beds
4 Baths
2,899 SqFt
Key Details
Sold Price $610,000
Property Type Single Family Home
Sub Type Detached
Listing Status Sold
Purchase Type For Sale
Square Footage 2,899 sqft
Price per Sqft $210
Subdivision Tanager Forest
MLS Listing ID MDAA466084
Sold Date 06/04/21
Style Colonial
Bedrooms 4
Full Baths 4
HOA Y/N N
Abv Grd Liv Area 2,067
Originating Board BRIGHT
Year Built 1974
Annual Tax Amount $4,506
Tax Year 2021
Lot Size 0.570 Acres
Acres 0.57
Property Description
Welcome home to 1184 Tanager Drive! This stunning colonial is a timeless escape with thoughtful add-ons throughout. As soon as you open the door, you'll be greeted by warm hardwood flooring and large windows that let in tons of natural light. The main level features a formal living room, formal dining room, main level laundry, a powder room, and a family room off of the kitchen - complete with a wood burning fireplace and a sliding glass door that leads to the screened in porch. The kitchen features gorgeous granite countertops and room for a table or island. The private back yard will be your oasis, complete with two patios, beautiful sunset views, and extensive hardscaping that makes you feel like you're in an enchanted garden. The upper level features 4 bedrooms, including the spacious owner's suite with three large closets, a marble vanity by the window, and a beautifully updated en suite bathroom. The finished lower level is great additional space the possibilities are endless! Plus, there is a separate room with plenty of space for additional storage. This home also features a new roof and gutter guards, both installed in 2016. The only thing this home needs now is you... Schedule your showing today!
Location
State MD
County Anne Arundel
Zoning R2
Rooms
Basement Fully Finished, Walkout Stairs
Interior
Interior Features Family Room Off Kitchen, Floor Plan - Traditional, Formal/Separate Dining Room, Kitchen - Eat-In, Kitchen - Table Space, Upgraded Countertops, Wood Floors, Other
Hot Water Electric
Heating Heat Pump(s)
Cooling Central A/C
Flooring Hardwood, Carpet
Fireplaces Number 1
Fireplaces Type Wood
Fireplace Y
Heat Source Electric
Laundry Has Laundry, Main Floor
Exterior
Exterior Feature Patio(s), Porch(es), Screened
Garage Garage - Front Entry, Garage Door Opener, Inside Access
Garage Spaces 4.0
Waterfront N
Water Access N
Accessibility None
Porch Patio(s), Porch(es), Screened
Attached Garage 2
Total Parking Spaces 4
Garage Y
Building
Story 3
Sewer Community Septic Tank, Private Septic Tank
Water Well
Architectural Style Colonial
Level or Stories 3
Additional Building Above Grade, Below Grade
New Construction N
Schools
School District Anne Arundel County Public Schools
Others
Senior Community No
Tax ID 020480200483300
Ownership Fee Simple
SqFt Source Assessor
Acceptable Financing Cash, Conventional, FHA, VA, Negotiable, Other
Listing Terms Cash, Conventional, FHA, VA, Negotiable, Other
Financing Cash,Conventional,FHA,VA,Negotiable,Other
Special Listing Condition Standard
Read Less
Want to know what your home might be worth? Contact us for a FREE valuation!
Our team is ready to help you sell your home for the highest possible price ASAP

Bought with Steven D Jackson • Real Estate Teams, LLC






