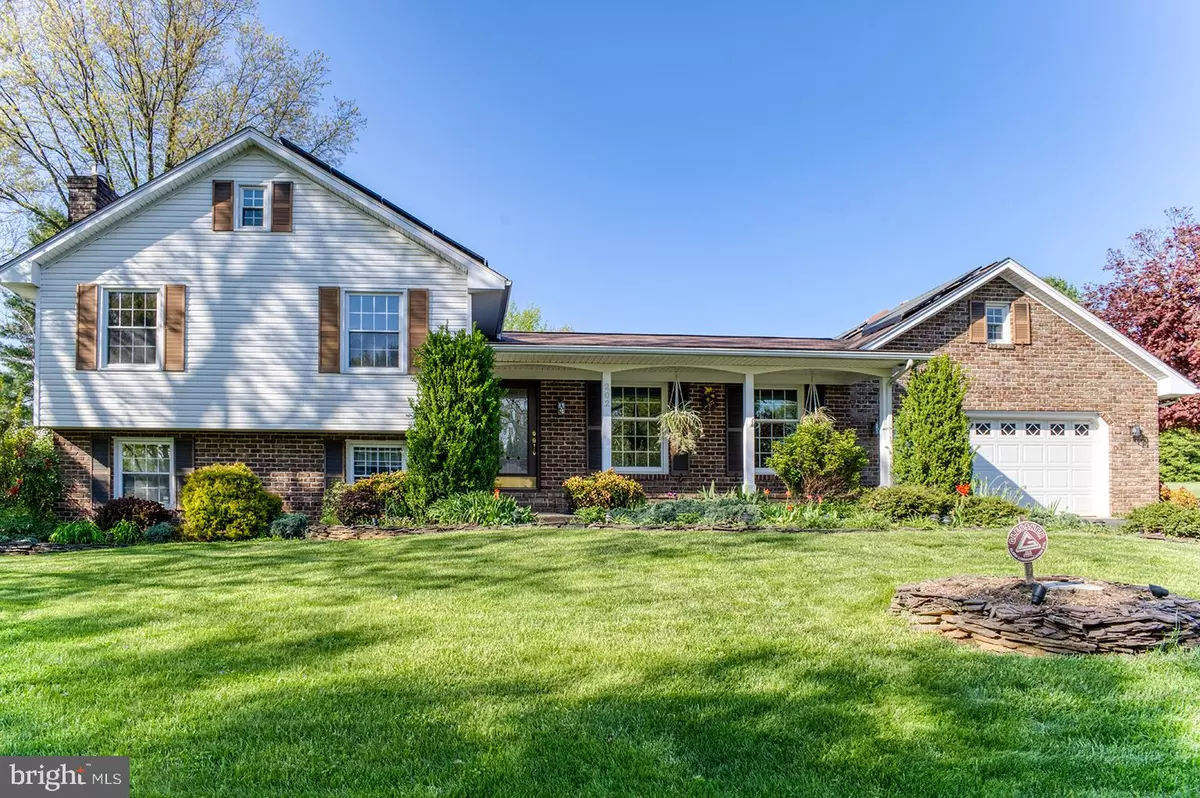$499,990
$449,900
11.1%For more information regarding the value of a property, please contact us for a free consultation.
202 LOMBARDY CT Middletown, MD 21769
3 Beds
3 Baths
2,568 SqFt
Key Details
Sold Price $499,990
Property Type Single Family Home
Sub Type Detached
Listing Status Sold
Purchase Type For Sale
Square Footage 2,568 sqft
Price per Sqft $194
Subdivision Woodmere South
MLS Listing ID MDFR281122
Sold Date 06/14/21
Style Split Level
Bedrooms 3
Full Baths 3
HOA Y/N N
Abv Grd Liv Area 2,268
Originating Board BRIGHT
Year Built 1977
Annual Tax Amount $4,408
Tax Year 2021
Lot Size 0.425 Acres
Acres 0.42
Property Description
This beautifully maintained 4 level split in Middletown is amazing. The home boasts hardwood and tile, and carpeted floors, a master bedroom suite with jetted tub and huge walk-in closet. Updated kitchen and baths increase the beauty of the home. Solar panels are leased through Vivint and reduce the average electric bills. Eight ceiling fans and a whole house fan help keep the house cool in spring and fall as you enjoy the refreshing temperatures. There are 3 separate attic spaces and each are equipped with temperature-controlled roof vents. There is lots of living space inside and out. But then you walk out back through a large four-season sunroom (which includes shades on the east and west walls and a spit AC/Heat) to your own outdoor oasis which includes an inground pool (with solar cover), patio , pergola and beautiful landscaping with lighting. All of this within walking distance to the Middletown school complex, parks, shopping and restaurants. Close access to I70. We are presenting all offers at 4:00 pm Monday May 3rd, bring your best offer.
Location
State MD
County Frederick
Zoning RESIDENTIAL
Rooms
Other Rooms Living Room, Kitchen, Foyer
Basement Improved
Interior
Interior Features Attic, Attic/House Fan, Breakfast Area, Ceiling Fan(s), Floor Plan - Traditional, Kitchen - Eat-In, Kitchen - Island, Kitchen - Table Space, Recessed Lighting, Skylight(s), Walk-in Closet(s), Soaking Tub, Wood Floors, Window Treatments
Hot Water Tankless, Propane
Heating Heat Pump(s), Heat Pump - Gas BackUp, Solar On Grid
Cooling Central A/C, Heat Pump(s)
Fireplaces Number 1
Fireplaces Type Gas/Propane
Equipment Built-In Microwave, Dishwasher, Disposal, Humidifier, Icemaker, Oven/Range - Gas, Refrigerator, Water Heater - Tankless
Fireplace Y
Appliance Built-In Microwave, Dishwasher, Disposal, Humidifier, Icemaker, Oven/Range - Gas, Refrigerator, Water Heater - Tankless
Heat Source Electric
Exterior
Exterior Feature Patio(s)
Garage Garage Door Opener, Additional Storage Area
Garage Spaces 2.0
Pool Fenced, In Ground
Water Access N
Roof Type Asphalt
Accessibility None
Porch Patio(s)
Attached Garage 2
Total Parking Spaces 2
Garage Y
Building
Story 4
Sewer Public Sewer
Water Public
Architectural Style Split Level
Level or Stories 4
Additional Building Above Grade, Below Grade
New Construction N
Schools
Elementary Schools Middletown
Middle Schools Middletown
High Schools Middletown
School District Frederick County Public Schools
Others
Pets Allowed Y
Senior Community No
Tax ID 1103144658
Ownership Fee Simple
SqFt Source Assessor
Horse Property N
Special Listing Condition Standard
Pets Description No Pet Restrictions
Read Less
Want to know what your home might be worth? Contact us for a FREE valuation!
Our team is ready to help you sell your home for the highest possible price ASAP

Bought with Jennifer A Kalis • Compass






