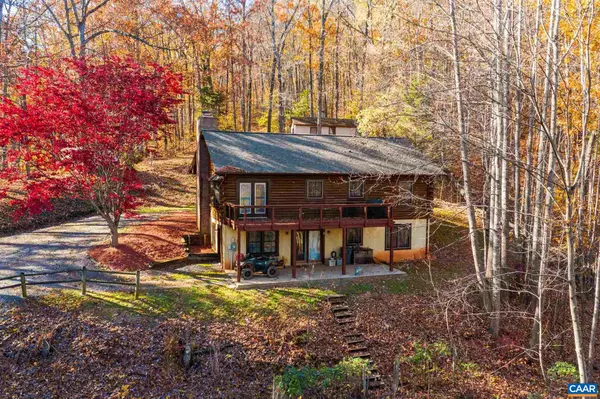$367,500
$374,500
1.9%For more information regarding the value of a property, please contact us for a free consultation.
5271 WHEELERS COVE RD Shipman, VA 22971
3 Beds
2 Baths
2,352 SqFt
Key Details
Sold Price $367,500
Property Type Single Family Home
Sub Type Detached
Listing Status Sold
Purchase Type For Sale
Square Footage 2,352 sqft
Price per Sqft $156
Subdivision Unknown
MLS Listing ID 624408
Sold Date 01/13/22
Style Cabin/Lodge,Log Home
Bedrooms 3
Full Baths 2
HOA Y/N N
Abv Grd Liv Area 1,176
Originating Board CAAR
Year Built 1992
Annual Tax Amount $1,809
Tax Year 2021
Lot Size 9.430 Acres
Acres 9.43
Property Description
This is a charming and beautifully maintained log home on 9.43 nicely wooded acres that offer seasonal views, a small pond and a workshop and shed!!! While in a very private setting in the country, the location is only 35 minutes to Charlottesville and ten minutes from Rt. 29. The home has been lovingly upgraded over the years with new mahogany flooring, the kitchen with cork floor, Bosch dishwasher, Samsung range/oven, Samsung Washer and dryer, new freezer in 2019, new deck in 2016, new bay window and interior painting in 2020, and the list goes on. While the house is centrally heated and cooled (new HVAC in 2009), there is a woodstove in the upstairs living room and one in the family room downstairs also. There is a full front porch ready for your hammock and a large rear deck with views of the mountains. High speed internet is here to work from home! If you love privacy that comes with no covenants and restrictions, you'll love this home and property. Tractor and four wheeler are available.,Fireplace in Basement,Fireplace in Living Room
Location
State VA
County Nelson
Zoning A-1
Rooms
Other Rooms Living Room, Dining Room, Kitchen, Family Room, Laundry, Full Bath, Additional Bedroom
Basement Fully Finished, Full, Heated, Interior Access, Outside Entrance
Main Level Bedrooms 2
Interior
Interior Features Wood Stove, Entry Level Bedroom
Heating Central, Heat Pump(s)
Cooling Central A/C, Heat Pump(s)
Flooring Hardwood
Fireplaces Number 2
Equipment Dryer, Washer, Dishwasher, Oven/Range - Electric, Microwave, Refrigerator
Fireplace Y
Window Features Insulated
Appliance Dryer, Washer, Dishwasher, Oven/Range - Electric, Microwave, Refrigerator
Heat Source Wood
Exterior
Exterior Feature Deck(s), Porch(es)
Amenities Available Laundry Facilities
View Mountain, Pasture
Roof Type Composite
Accessibility None
Porch Deck(s), Porch(es)
Road Frontage Public
Garage N
Building
Lot Description Trees/Wooded
Story 2
Foundation Slab
Sewer Septic Exists
Water Well
Architectural Style Cabin/Lodge, Log Home
Level or Stories 2
Additional Building Above Grade, Below Grade
Structure Type Vaulted Ceilings,Cathedral Ceilings
New Construction N
Schools
Elementary Schools Tye River
Middle Schools Nelson
High Schools Nelson
School District Nelson County Public Schools
Others
Ownership Other
Special Listing Condition Standard
Read Less
Want to know what your home might be worth? Contact us for a FREE valuation!
Our team is ready to help you sell your home for the highest possible price ASAP

Bought with CANDICE VAN DER LINDE • RE/MAX REALTY SPECIALISTS-CHARLOTTESVILLE






