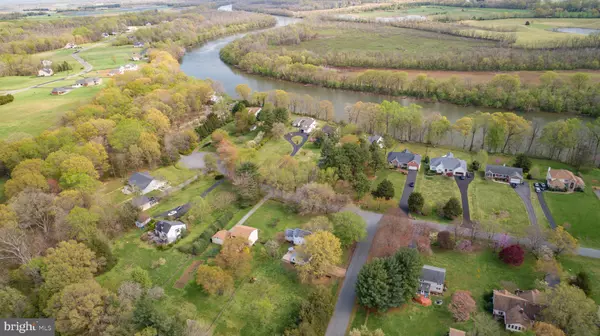$400,000
$390,000
2.6%For more information regarding the value of a property, please contact us for a free consultation.
109 OLD LANDING CT Fredericksburg, VA 22405
4 Beds
3 Baths
2,826 SqFt
Key Details
Sold Price $400,000
Property Type Single Family Home
Sub Type Detached
Listing Status Sold
Purchase Type For Sale
Square Footage 2,826 sqft
Price per Sqft $141
Subdivision River Bend
MLS Listing ID VAST2005262
Sold Date 12/30/21
Style Colonial
Bedrooms 4
Full Baths 2
Half Baths 1
HOA Fees $14/ann
HOA Y/N Y
Abv Grd Liv Area 2,298
Originating Board BRIGHT
Year Built 1976
Annual Tax Amount $2,761
Tax Year 2021
Lot Size 0.910 Acres
Acres 0.91
Property Description
Welcome to the quaint neighborhood of River Bend on the banks of the Rappahannock River which offers private river access for kayaks and canoes. The neighborhood river landing is just steps away from this home and ready for you to explore. Located just 30 minutes from NSWC Dahlgren and 10 minutes from old town Fredericksburg - and the Virginia Railway Express - it's in the perfect spot! This 4 bedroom home sits on almost an acre of flat land and the back yard is fenced. Enter the home by way of a wrap around deck that allows access to both the center stairs or the side entrance, and into the kitchen & den. The main level offers a living room, family room (or home office) and dining room, but the real show stopper is the kitchen and great room with garden views. The kitchen has an open airy feeling with vaulted ceilings, new windows and an amazing view of the green garden out back. A large deck stretches across the back of the house and meanders down to the backyard. Want a pick-up game of basketball? Check out the 25x36 cement court at the rear corner of the yard and play your heart out! There's room to tuck your kayak and canoes under the deck, too. The partial basement has another space for home office or gaming, relaxing, or studying. An additional small storage space is downstairs for stowing things away. Upstairs are four bedrooms each with great views of the large front and back yards. The primary bedroom sits in the back corner of the house and features an ensuite bath. A hall bath is convenient for the other three of the bedrooms. The two car detached garage is perfect for your cars but also has workshop potential and room for your tools and water toys. A vegetable garden is dormant but sits behind the garage. If you're a gardener, you'll love the perennials planted in front yard flower beds that accent this gorgeous property. This is a true gardeners paradise in the spring and summer! Your view of the neighbors on one side of the lot is hidden by a mature row of evergreens for privacy. Stroll to the river access at the end of the street, put in your kayak, and watch the wildlife at the private neighborhood dock on the Rappahannock River. Location paired with a home that has been well maintained make this an easy choice! All copper water pipes were replaced in 2010. Brand new roof, heat pump and water heater were installed in 2019. Many appliances have been updated in the last 5 years and the well pump was replaced in 2021. A full list of upgrades is available for agents. Schedule your tour today and fall in love with this home!
Location
State VA
County Stafford
Zoning A2
Rooms
Other Rooms Living Room, Dining Room, Primary Bedroom, Bedroom 2, Bedroom 3, Bedroom 4, Kitchen, Family Room, Breakfast Room, Great Room, Recreation Room, Primary Bathroom, Full Bath, Half Bath
Basement Connecting Stairway, Fully Finished, Interior Access, Sump Pump
Interior
Interior Features Attic, Carpet, Ceiling Fan(s), Dining Area, Primary Bath(s), Tub Shower, Stall Shower, Breakfast Area
Hot Water Electric
Heating Heat Pump(s)
Cooling Central A/C
Equipment Dishwasher, Dryer, Exhaust Fan, Extra Refrigerator/Freezer, Icemaker, Microwave, Oven/Range - Gas, Refrigerator, Washer, Water Heater
Fireplace N
Appliance Dishwasher, Dryer, Exhaust Fan, Extra Refrigerator/Freezer, Icemaker, Microwave, Oven/Range - Gas, Refrigerator, Washer, Water Heater
Heat Source Electric
Exterior
Exterior Feature Deck(s), Porch(es), Wrap Around
Parking Features Garage - Front Entry
Garage Spaces 6.0
Fence Rear
Amenities Available Pier/Dock
Water Access Y
Accessibility None
Porch Deck(s), Porch(es), Wrap Around
Total Parking Spaces 6
Garage Y
Building
Lot Description Front Yard, Rear Yard, SideYard(s)
Story 3
Foundation Crawl Space, Slab
Sewer Septic Exists
Water Well
Architectural Style Colonial
Level or Stories 3
Additional Building Above Grade, Below Grade
New Construction N
Schools
Elementary Schools Ferry Farm
Middle Schools Dixon-Smith
High Schools Stafford
School District Stafford County Public Schools
Others
Senior Community No
Tax ID 60A 1 17
Ownership Fee Simple
SqFt Source Assessor
Security Features Security System
Acceptable Financing Cash, Conventional, FHA, VA, Other
Listing Terms Cash, Conventional, FHA, VA, Other
Financing Cash,Conventional,FHA,VA,Other
Special Listing Condition Standard
Read Less
Want to know what your home might be worth? Contact us for a FREE valuation!
Our team is ready to help you sell your home for the highest possible price ASAP

Bought with Franklin McKinney • Long & Foster Real Estate, Inc.






