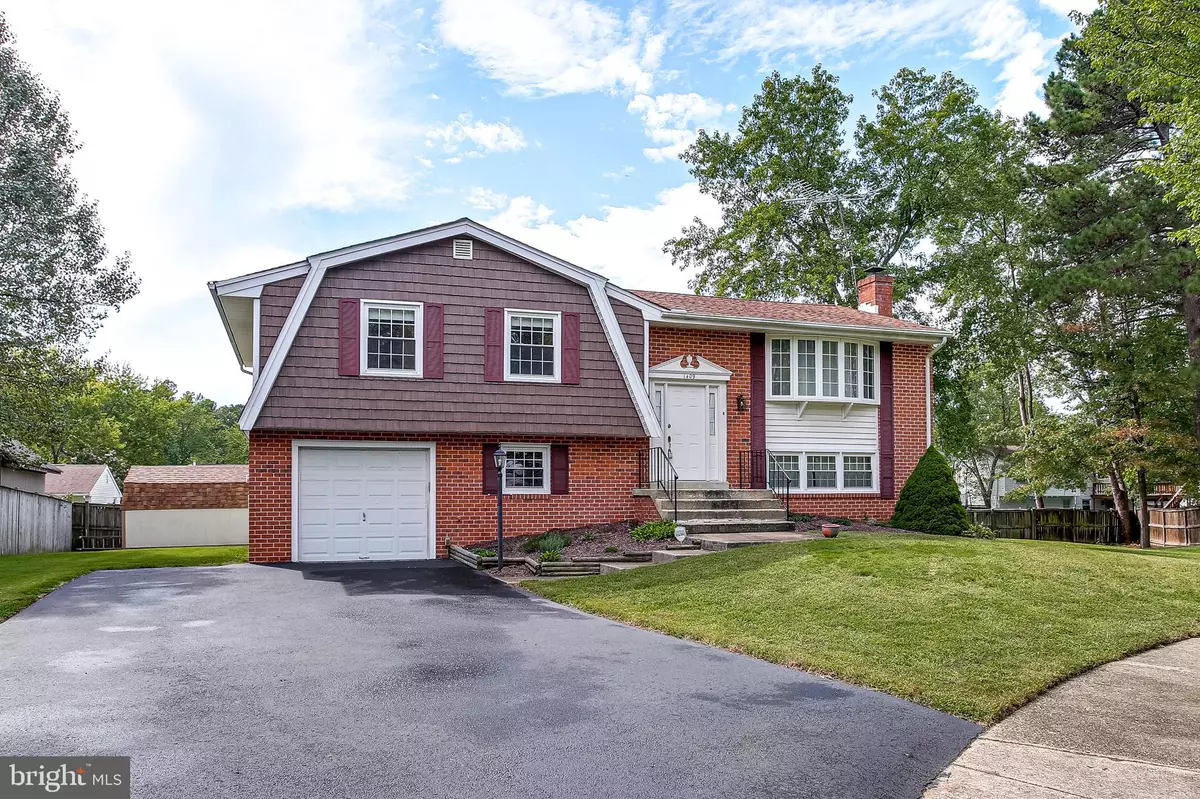$386,147
$386,147
For more information regarding the value of a property, please contact us for a free consultation.
1409 HARWICH CIR Waldorf, MD 20601
4 Beds
3 Baths
1,968 SqFt
Key Details
Sold Price $386,147
Property Type Single Family Home
Sub Type Detached
Listing Status Sold
Purchase Type For Sale
Square Footage 1,968 sqft
Price per Sqft $196
Subdivision Pinefield
MLS Listing ID MDCH2004196
Sold Date 11/03/21
Style Split Foyer
Bedrooms 4
Full Baths 3
HOA Y/N N
Abv Grd Liv Area 1,248
Originating Board BRIGHT
Year Built 1974
Annual Tax Amount $3,296
Tax Year 2020
Lot Size 0.276 Acres
Acres 0.28
Property Description
This Updated 4 Bedroom, 3 Bath Split Foyer Home with Open Floor Plan is a Must See! From the Foyer, step up to the Completely Updated Gourmet Kitchen with Stainless Steel Appliances, Quartz Counters, Island Breakfast Bar, Hardwood Floors, Painted Cabinets, Pantry and large Bay Window providing lots of Natural Light. This Open Concept Level also features the Living Room and Dining Rooms with Hardwood Floors. Continue to the Primary Bedroom with Hardwood Floors, Ceiling Fan, 2 Closets and attached Primary Bath with Shower. Also on this level are two additional Bedrooms with Ceiling Fans and Hardwood Floors plus the Hall Full Bath with Tub/Shower. The Lower Level features a Spacious Family Room with Brick-surround Wood-burning Fireplace plus the 4th Bedroom, Full Bath, Laundry and Storage. Sliders open to the Rear Patio and Large Level Yard with Work Shed and Fencing at the rear of the property. A Brand New Front Door with Sidelights will be installed prior to Settlement along with New Wrought Iron Railings on the Front Steps. This home is located on a cul-de-sac and sits on over a quarter-acre. This Home is a Must See!
Location
State MD
County Charles
Zoning RM
Rooms
Other Rooms Living Room, Dining Room, Primary Bedroom, Bedroom 2, Bedroom 3, Bedroom 4, Kitchen, Family Room, Primary Bathroom, Full Bath
Basement Connecting Stairway, Daylight, Partial, Fully Finished, Garage Access, Heated, Improved, Interior Access, Outside Entrance, Space For Rooms, Walkout Level, Windows
Main Level Bedrooms 3
Interior
Interior Features Attic, Breakfast Area, Ceiling Fan(s), Dining Area, Floor Plan - Open, Kitchen - Eat-In, Kitchen - Gourmet, Primary Bath(s), Tub Shower, Stall Shower, Upgraded Countertops, Wood Floors
Hot Water Electric
Heating Forced Air
Cooling Ceiling Fan(s), Central A/C
Flooring Ceramic Tile, Hardwood
Fireplaces Number 1
Fireplaces Type Wood, Brick
Equipment Built-In Microwave, Dishwasher, Disposal, Dryer, Exhaust Fan, Icemaker, Microwave, Oven/Range - Electric, Refrigerator, Stainless Steel Appliances, Stove, Washer, Water Heater
Fireplace Y
Window Features Bay/Bow,Screens
Appliance Built-In Microwave, Dishwasher, Disposal, Dryer, Exhaust Fan, Icemaker, Microwave, Oven/Range - Electric, Refrigerator, Stainless Steel Appliances, Stove, Washer, Water Heater
Heat Source Oil
Laundry Has Laundry, Hookup, Lower Floor
Exterior
Exterior Feature Patio(s)
Garage Garage - Front Entry
Garage Spaces 5.0
Water Access N
Roof Type Shingle,Composite
Accessibility None
Porch Patio(s)
Attached Garage 1
Total Parking Spaces 5
Garage Y
Building
Story 2
Foundation Other
Sewer Public Sewer
Water Public
Architectural Style Split Foyer
Level or Stories 2
Additional Building Above Grade, Below Grade
New Construction N
Schools
Elementary Schools J P Ryon
Middle Schools John Hanson
High Schools Thomas Stone
School District Charles County Public Schools
Others
Senior Community No
Tax ID 0908003815
Ownership Fee Simple
SqFt Source Assessor
Special Listing Condition Standard
Read Less
Want to know what your home might be worth? Contact us for a FREE valuation!
Our team is ready to help you sell your home for the highest possible price ASAP

Bought with Andres J Martinez-Villalba • Spring Hill Real Estate, LLC.






