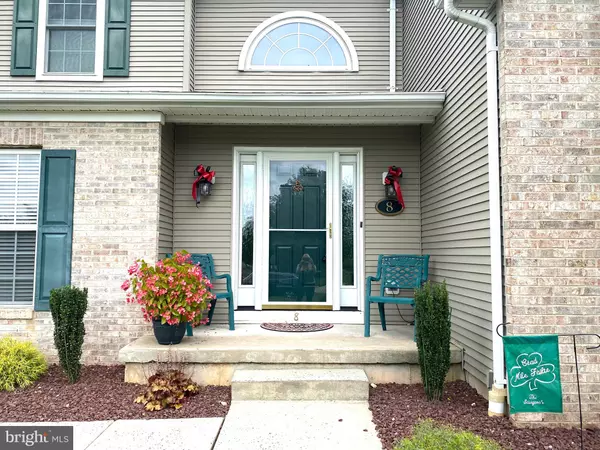$727,500
$699,900
3.9%For more information regarding the value of a property, please contact us for a free consultation.
8 ACACIA AVE Robbinsville, NJ 08691
4 Beds
3 Baths
2,324 SqFt
Key Details
Sold Price $727,500
Property Type Single Family Home
Sub Type Detached
Listing Status Sold
Purchase Type For Sale
Square Footage 2,324 sqft
Price per Sqft $313
Subdivision Country Gate
MLS Listing ID NJME2003774
Sold Date 11/12/21
Style Colonial
Bedrooms 4
Full Baths 2
Half Baths 1
HOA Fees $28/ann
HOA Y/N Y
Abv Grd Liv Area 2,324
Originating Board BRIGHT
Year Built 1997
Annual Tax Amount $15,348
Tax Year 2020
Lot Size 0.680 Acres
Acres 0.68
Lot Dimensions 0.00 x 0.00
Property Description
Don't miss this amazing opportunity to live in Robbinsville! This four bedroom, 2.5 bath home boasts a beautifully renovated kitchen (2020) with Quartz countertops, new stainless steel appliances, and luxury vinyl plank flooring! If that doesn't catch your eye, the primary and main bathrooms have also been fully renovated (2020) with state of the art amenities, granite countertops, primary bathroom has a separate freestanding soaking tub and tastefully designed oversized stall shower with rainmaker shower head!
Step outside to a luxurious backyard with patio, diving pool (separately fenced), and play area with included swingset! This oasis also backs to the woods for privacy. This home has fully owned solar on the roof with a transferrable SRECs agreement and the pool is heated by solar as well! Premium lot on a cut-de-sac with a walking path through the woods to the next development.
All new in 2020: roof, shed roof, landscaping, primary bath, main bath, powder room granite countertops and luxury vinyl plank flooring, kitchen, luxury vinyl plank flooring throughout most of first floor, water heater, pool liner, new appliances including washer and dryer, and more!
The extensive list of upgrades and renovations is available upon request.
Location
State NJ
County Mercer
Area Robbinsville Twp (21112)
Zoning R1.5
Rooms
Other Rooms Living Room, Dining Room, Primary Bedroom, Bedroom 2, Bedroom 3, Kitchen, Family Room, Bedroom 1, Other
Basement Full, Fully Finished, Interior Access
Interior
Interior Features Primary Bath(s), Ceiling Fan(s), Kitchen - Eat-In, Formal/Separate Dining Room, Pantry, Walk-in Closet(s)
Hot Water Natural Gas
Heating Forced Air
Cooling Central A/C, Heat Pump(s)
Flooring Carpet, Ceramic Tile, Luxury Vinyl Plank
Fireplace N
Heat Source Natural Gas, Solar
Laundry Main Floor
Exterior
Exterior Feature Patio(s), Porch(es)
Garage Inside Access, Garage Door Opener
Garage Spaces 2.0
Fence Other
Pool In Ground, Fenced, Solar Heated, Vinyl
Water Access N
Roof Type Shingle
Accessibility None
Porch Patio(s), Porch(es)
Attached Garage 2
Total Parking Spaces 2
Garage Y
Building
Lot Description Cul-de-sac, Trees/Wooded, Front Yard, Rear Yard, SideYard(s), Backs to Trees, Landscaping
Story 2
Sewer Public Sewer
Water Public
Architectural Style Colonial
Level or Stories 2
Additional Building Above Grade, Below Grade
Structure Type Cathedral Ceilings
New Construction N
Schools
Elementary Schools Sharon E.S.
Middle Schools Pond Road Middle
High Schools Robbinsville
School District Robbinsville Twp
Others
HOA Fee Include Common Area Maintenance
Senior Community No
Tax ID 12-00029-00024 19
Ownership Fee Simple
SqFt Source Assessor
Security Features Security System
Special Listing Condition Standard
Read Less
Want to know what your home might be worth? Contact us for a FREE valuation!
Our team is ready to help you sell your home for the highest possible price ASAP

Bought with Joshua D Wilton • Queenston Realty, LLC






