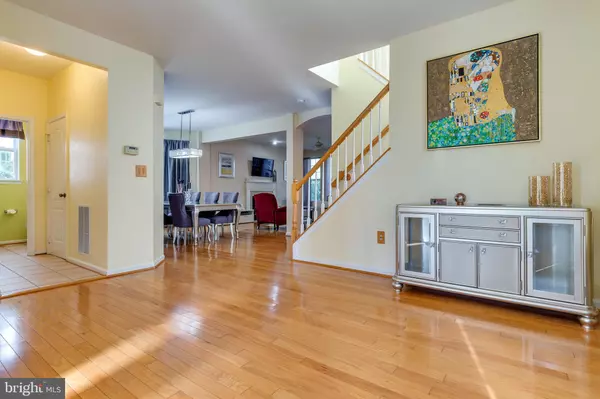$585,000
$585,000
For more information regarding the value of a property, please contact us for a free consultation.
14587 CROWN HOLLOW CT Gainesville, VA 20155
3 Beds
4 Baths
2,074 SqFt
Key Details
Sold Price $585,000
Property Type Single Family Home
Sub Type Detached
Listing Status Sold
Purchase Type For Sale
Square Footage 2,074 sqft
Price per Sqft $282
Subdivision Virginia Oaks
MLS Listing ID VAPW2011228
Sold Date 12/10/21
Style Traditional
Bedrooms 3
Full Baths 3
Half Baths 1
HOA Fees $143/qua
HOA Y/N Y
Abv Grd Liv Area 2,074
Originating Board BRIGHT
Year Built 2000
Annual Tax Amount $5,703
Tax Year 2021
Lot Size 4,643 Sqft
Acres 0.11
Property Description
Impeccable well maintained home in sought after Virginia Oaks, which includes 3 bedrooms, 3 full and 1 half bathroom. Welcoming entrance with beautiful hardwood floors. The open floor plan is perfect for entertaining, with dining room and living room. An impressive Family room features a full wall of windows, a cozy gas fireplace. French door opens to large screened in porch and a deck. Separate breakfast area offers the perfect spot to enjoy a cup of coffee in the morning. Private master suite boasts large walk-in closet and a spacious master bath. Generously sized additional bedrooms share a full bath upstairs. Play in the fully finished lower level recreation area. This beautiful home offers a private location on a cul-de-sac. Enjoy all that Virginia Oaks has to offer, pool, sports courts, clubhouse, gym, 5 miles of walking trails with gorgeous views of Lake Manassas. This unique gem is commuter friendly and move in ready!
Location
State VA
County Prince William
Zoning RPC
Rooms
Basement Fully Finished
Interior
Interior Features Family Room Off Kitchen, Floor Plan - Open, Kitchen - Eat-In, Kitchen - Table Space, Tub Shower, Walk-in Closet(s), Wood Floors
Hot Water Natural Gas
Heating Forced Air
Cooling Central A/C
Fireplaces Number 1
Fireplaces Type Fireplace - Glass Doors, Gas/Propane
Equipment Built-In Microwave, Dryer, Disposal, Dishwasher, Exhaust Fan, Oven/Range - Electric, Refrigerator
Fireplace Y
Appliance Built-In Microwave, Dryer, Disposal, Dishwasher, Exhaust Fan, Oven/Range - Electric, Refrigerator
Heat Source Natural Gas
Exterior
Parking Features Garage - Front Entry
Garage Spaces 2.0
Fence Rear
Utilities Available Cable TV Available, Electric Available, Natural Gas Available
Amenities Available Club House, Exercise Room, Jog/Walk Path, Swimming Pool, Tot Lots/Playground
Water Access N
Accessibility None
Attached Garage 2
Total Parking Spaces 2
Garage Y
Building
Lot Description Cul-de-sac, No Thru Street
Story 3
Foundation Slab
Sewer Public Sewer
Water Public
Architectural Style Traditional
Level or Stories 3
Additional Building Above Grade, Below Grade
New Construction N
Schools
School District Prince William County Public Schools
Others
HOA Fee Include Management,Pool(s),Snow Removal
Senior Community No
Tax ID 7396-38-0941
Ownership Fee Simple
SqFt Source Assessor
Horse Property N
Special Listing Condition Standard
Read Less
Want to know what your home might be worth? Contact us for a FREE valuation!
Our team is ready to help you sell your home for the highest possible price ASAP

Bought with Jose A. Barreto Matos • Listing Key, LLC






