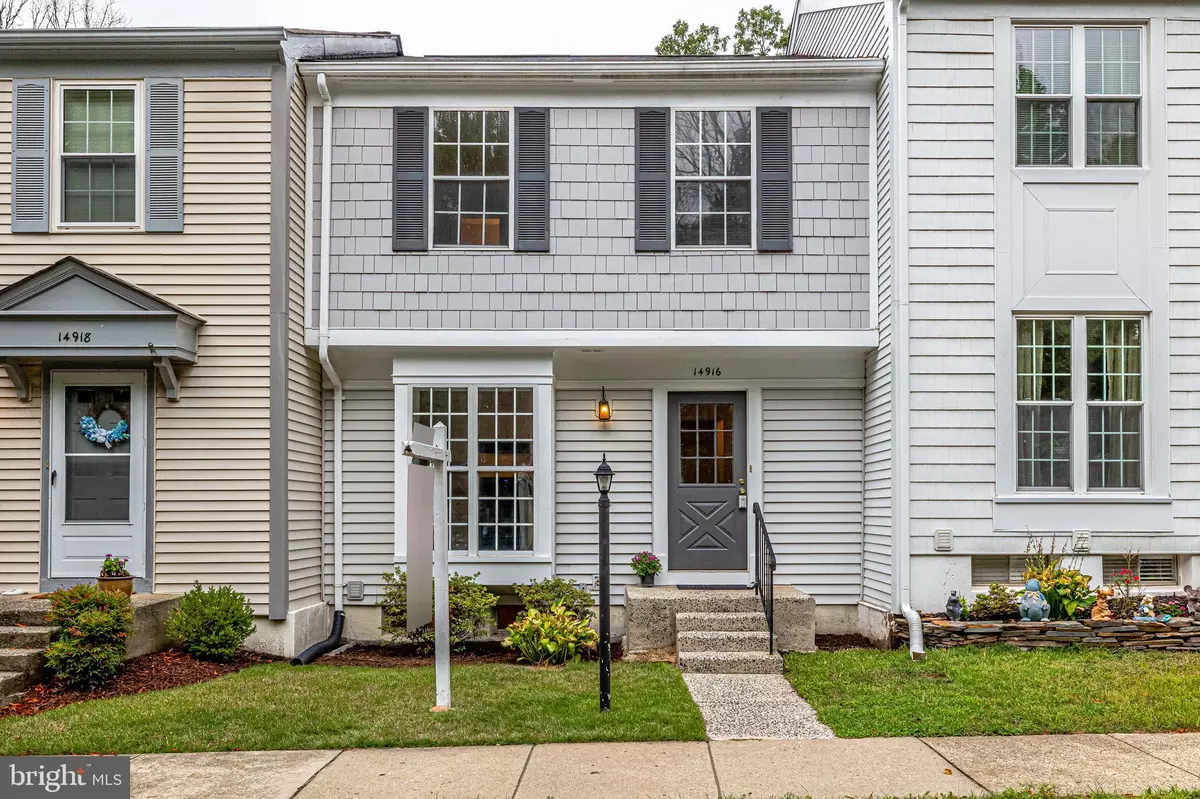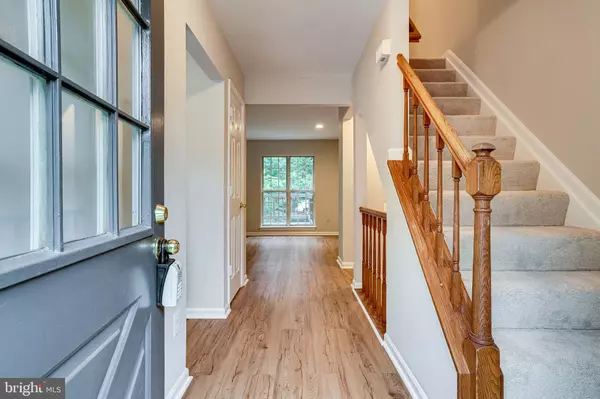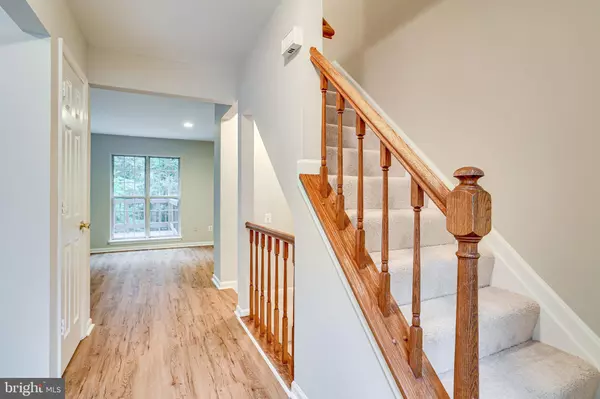$383,000
$375,000
2.1%For more information regarding the value of a property, please contact us for a free consultation.
14916 LADY MADONNA CT Centreville, VA 20120
3 Beds
2 Baths
1,800 SqFt
Key Details
Sold Price $383,000
Property Type Townhouse
Sub Type Interior Row/Townhouse
Listing Status Sold
Purchase Type For Sale
Square Footage 1,800 sqft
Price per Sqft $212
Subdivision London Town West
MLS Listing ID VAFX2014602
Sold Date 09/13/21
Style Colonial
Bedrooms 3
Full Baths 2
HOA Fees $74/qua
HOA Y/N Y
Abv Grd Liv Area 1,200
Originating Board BRIGHT
Year Built 1982
Annual Tax Amount $3,968
Tax Year 2021
Lot Size 1,400 Sqft
Acres 0.03
Property Description
Welcome Home to this newly updated three-level townhome backing to acres of nature, woods, and the Cub Run stream. This townhome is a gem! Walk into the main level with brand new luxury flooring throughout. Featuring a sunny kitchen with large bay window and pass-through to dining room, new French-door stainless-steel refrigerator, and granite countertops. The living room/dining room on the main level opens up to the freshly stained deck overlooking a large backyard. Upstairs you will find a large primary bedroom and bathroom and two more bedrooms all with new carpet and paint, upper-level laundry includes washer/dryer. The basement features a large family room plus den/home office, and full bath. The walkout basement opens up to a large scenic backyard. A commuters dream, convenient to I-66, Rt.28, 29 & 50.... Take advantage of walking trails, tot lots, and unlimited outdoor activities in the nearby parks, as well as plenty of dining and shopping opportunities. Two reserved parking places are right out front along with wooded common-grounds and tot lot. Be sure to see this one! Recent updates include: 2021 fresh paint throughout, all new carpet, beautiful new laminate flooring throughout main level and bathrooms, water heater replaced 2021.
Location
State VA
County Fairfax
Zoning 180
Rooms
Basement Fully Finished, Walkout Level
Interior
Hot Water Electric
Heating Heat Pump(s)
Cooling Central A/C
Flooring Carpet, Laminate Plank
Equipment Dishwasher, Disposal, Dryer, Exhaust Fan, Icemaker, Oven/Range - Electric, Refrigerator, Range Hood, Washer
Window Features Double Pane
Appliance Dishwasher, Disposal, Dryer, Exhaust Fan, Icemaker, Oven/Range - Electric, Refrigerator, Range Hood, Washer
Heat Source Electric
Laundry Upper Floor
Exterior
Exterior Feature Deck(s), Patio(s)
Parking On Site 2
Water Access N
Accessibility None
Porch Deck(s), Patio(s)
Garage N
Building
Lot Description Cul-de-sac, Backs to Trees
Story 3
Sewer Public Sewer
Water Public
Architectural Style Colonial
Level or Stories 3
Additional Building Above Grade, Below Grade
New Construction N
Schools
School District Fairfax County Public Schools
Others
Pets Allowed Y
HOA Fee Include Common Area Maintenance,Trash,Snow Removal
Senior Community No
Tax ID 85884/0534060075
Ownership Fee Simple
SqFt Source Assessor
Special Listing Condition Standard
Pets Description No Pet Restrictions
Read Less
Want to know what your home might be worth? Contact us for a FREE valuation!
Our team is ready to help you sell your home for the highest possible price ASAP

Bought with Katherine Massetti • EXP Realty, LLC






