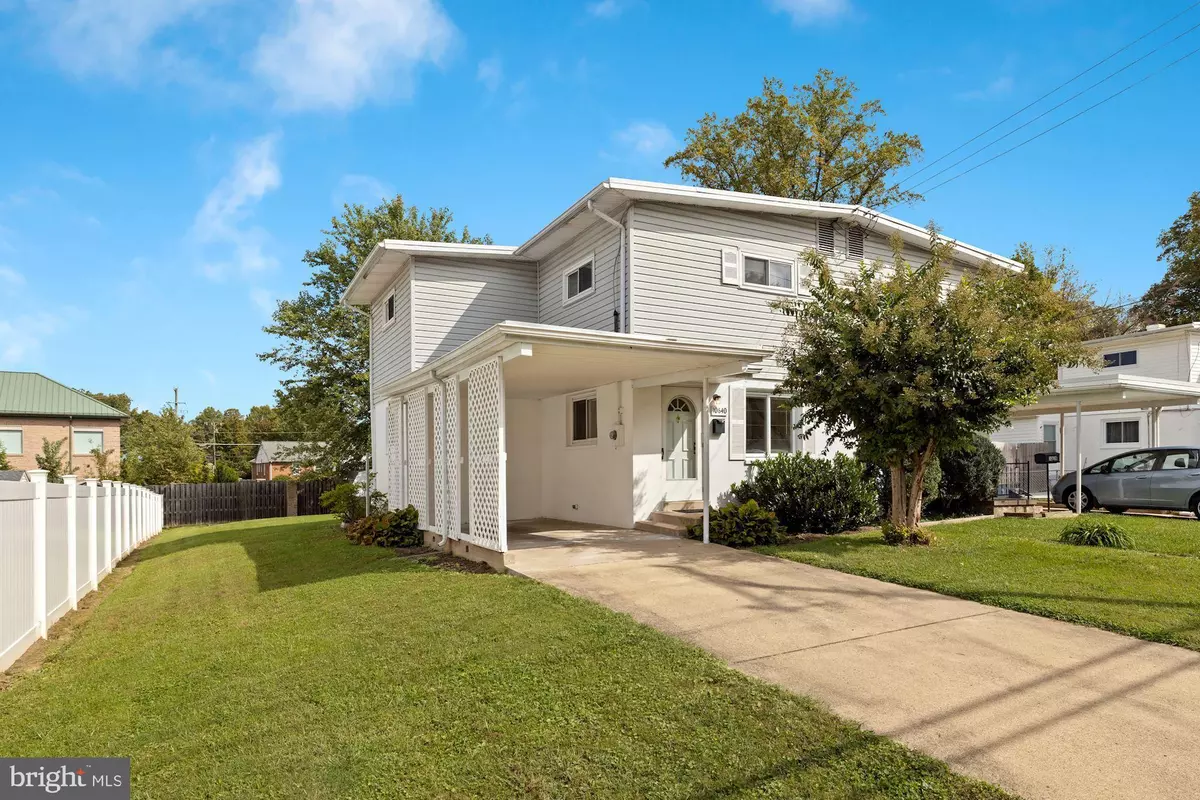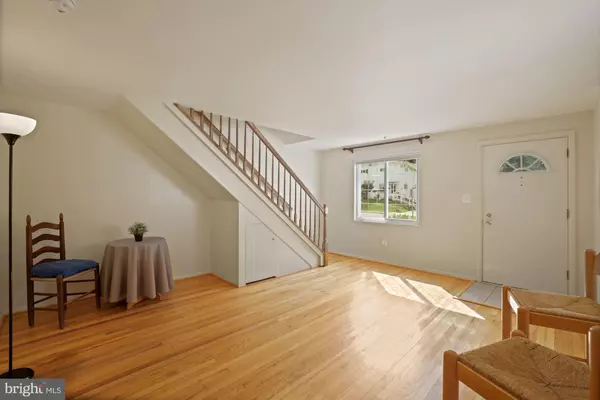$411,000
$405,000
1.5%For more information regarding the value of a property, please contact us for a free consultation.
10640 MAPLE ST Fairfax, VA 22030
3 Beds
2 Baths
1,166 SqFt
Key Details
Sold Price $411,000
Property Type Townhouse
Sub Type End of Row/Townhouse
Listing Status Sold
Purchase Type For Sale
Square Footage 1,166 sqft
Price per Sqft $352
Subdivision Ardmore
MLS Listing ID VAFC2000604
Sold Date 11/19/21
Style Colonial
Bedrooms 3
Full Baths 1
Half Baths 1
HOA Y/N N
Abv Grd Liv Area 1,166
Originating Board BRIGHT
Year Built 1955
Annual Tax Amount $3,543
Tax Year 2021
Lot Size 6,546 Sqft
Acres 0.15
Property Description
**Open House Saturday, 10/9 12pm-2pm**Great location in the heart of Fairfax City! Walk to the CUE bus, Courthouse complex and be within one mile of George Mason University and revitalized, historic downtown Fairfax City! This duplex has hardwood floors, an updated kitchen with granite counters, new white cabinets, gas cooking and laundry/utility room. Covered parking is a rare convenience in this neighborhood. More storage than you would expect with two upper level hall closets and primary bedroom with a large cubby storage beginning at waist level and extending over staircase. Hidden tuckaway storage under kitchen counter on bar stool side. Built in bookcase in dining room is a great place to showcase collectibles or store dishes. Living room nook under staircase is a perfect place for a desk for home office, or use one of the upper level bedrooms.
NO HOA.
Location
State VA
County Fairfax City
Zoning RH
Direction South
Rooms
Other Rooms Living Room, Dining Room, Primary Bedroom, Bedroom 2, Bedroom 3, Kitchen, Foyer, Laundry, Full Bath, Half Bath
Interior
Interior Features Kitchen - Galley, Breakfast Area, Dining Area, Floor Plan - Traditional
Hot Water Natural Gas
Heating Forced Air
Cooling Central A/C
Flooring Ceramic Tile, Hardwood, Vinyl
Equipment Dishwasher, Disposal, Dryer, Oven/Range - Gas, Refrigerator, Stove, Washer
Fireplace N
Window Features Double Hung
Appliance Dishwasher, Disposal, Dryer, Oven/Range - Gas, Refrigerator, Stove, Washer
Heat Source Natural Gas
Exterior
Garage Spaces 1.0
Fence Partially, Picket, Wood
Water Access N
Roof Type Architectural Shingle
Street Surface Paved
Accessibility None
Road Frontage City/County
Total Parking Spaces 1
Garage N
Building
Story 2
Foundation Crawl Space
Sewer Public Sewer
Water Public
Architectural Style Colonial
Level or Stories 2
Additional Building Above Grade, Below Grade
New Construction N
Schools
Elementary Schools Daniels Run
Middle Schools Lanier
High Schools Fairfax
School District Fairfax County Public Schools
Others
Senior Community No
Tax ID 57 3 06 026 B
Ownership Fee Simple
SqFt Source Assessor
Acceptable Financing Cash, Conventional, FHA, VA
Listing Terms Cash, Conventional, FHA, VA
Financing Cash,Conventional,FHA,VA
Special Listing Condition Standard
Read Less
Want to know what your home might be worth? Contact us for a FREE valuation!
Our team is ready to help you sell your home for the highest possible price ASAP

Bought with Robert W Sabanosh • RLAH @properties






