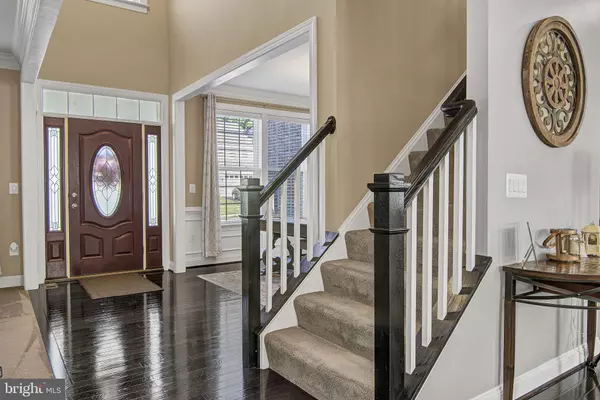$640,000
$630,000
1.6%For more information regarding the value of a property, please contact us for a free consultation.
39 DAFFODIL LN Stafford, VA 22554
4 Beds
2 Baths
4,638 SqFt
Key Details
Sold Price $640,000
Property Type Single Family Home
Sub Type Detached
Listing Status Sold
Purchase Type For Sale
Square Footage 4,638 sqft
Price per Sqft $137
Subdivision Moncure Estates
MLS Listing ID VAST2003726
Sold Date 10/22/21
Style Traditional
Bedrooms 4
Full Baths 2
HOA Fees $79/mo
HOA Y/N Y
Abv Grd Liv Area 3,142
Originating Board BRIGHT
Year Built 2014
Annual Tax Amount $4,580
Tax Year 2021
Lot Size 8,712 Sqft
Acres 0.2
Property Description
Please remove shoes, and wear masks, hand sanitizer will be provided for your convenience. Immaculate fully upgraded Estate style Home located in the sought after Moncure Estates community of North Stafford. Situated on a short cul-de-sac street so no through traffic to worry about. This Harvard model features a beautiful brick front with well manicured yard and custom brick paving that follows through to the back entrance. Boasting over 4600 finished square feet, 5 bedrooms (4 on upper level one lower, along with 2 further flex/ntc bedrooms on the lower level), 3 .5 bath, a 2 car garage, and a fully fenced back yard. This home has all the custom upgrades you could think of and more!! They include upgraded extended gourmet kitchen with sunroom bump out, family room/study bump out which follows through down to the fully finished basement, fireplace, wainscoting trim, upgraded ceramic tile, hardwood flooring, plantation shutters, battery powered blinds in sun room, upgraded molding, custom shelves in the upstairs laundry, custom closet system in primary bedroom, whole house air purification system, and sprinkler system. Pride of ownership shows throughout the home and extends into the back yard. The basement is currently being used as a home daycare business which would also work well as an apartment offering rental potential or a perfect mother in law suite should you choose. You will find everything you've been looking for in this house, as well as the space to really spread your wings, don't delay, offers will be presented as they are received. Sellers would like to close end of November
Location
State VA
County Stafford
Zoning R1
Rooms
Other Rooms Dining Room, Primary Bedroom, Sitting Room, Bedroom 2, Bedroom 3, Bedroom 4, Bedroom 5, Kitchen, Family Room, Den, Foyer, Study, Sun/Florida Room, Laundry, Recreation Room, Bathroom 3, Bonus Room, Hobby Room, Primary Bathroom, Full Bath, Half Bath
Basement Walkout Stairs, Fully Finished
Interior
Interior Features Air Filter System, Ceiling Fan(s), Crown Moldings, Family Room Off Kitchen, Floor Plan - Traditional, Formal/Separate Dining Room, Kitchen - Gourmet, Kitchen - Island, Pantry, Recessed Lighting, Soaking Tub, Sprinkler System, Store/Office, Upgraded Countertops, Wainscotting, Walk-in Closet(s), Window Treatments, Wood Floors
Hot Water Natural Gas
Heating Heat Pump(s)
Cooling Central A/C
Equipment Built-In Microwave, Dishwasher, Disposal, Exhaust Fan, Icemaker, Microwave, Oven - Wall, Refrigerator, Stainless Steel Appliances, Water Heater
Furnishings No
Fireplace Y
Appliance Built-In Microwave, Dishwasher, Disposal, Exhaust Fan, Icemaker, Microwave, Oven - Wall, Refrigerator, Stainless Steel Appliances, Water Heater
Heat Source Electric
Laundry Upper Floor
Exterior
Exterior Feature Patio(s)
Garage Garage - Front Entry
Garage Spaces 2.0
Fence Vinyl
Amenities Available Tot Lots/Playground
Water Access N
Roof Type Architectural Shingle
Accessibility None
Porch Patio(s)
Attached Garage 2
Total Parking Spaces 2
Garage Y
Building
Story 3
Foundation Permanent
Sewer Public Sewer
Water Public
Architectural Style Traditional
Level or Stories 3
Additional Building Above Grade, Below Grade
New Construction N
Schools
Elementary Schools Anthony Burns
Middle Schools Stafford
High Schools Brooke Point
School District Stafford County Public Schools
Others
HOA Fee Include Common Area Maintenance,Trash,Snow Removal
Senior Community No
Tax ID 30TT 2 75
Ownership Fee Simple
SqFt Source Assessor
Special Listing Condition Standard
Read Less
Want to know what your home might be worth? Contact us for a FREE valuation!
Our team is ready to help you sell your home for the highest possible price ASAP

Bought with Alex Adomako-Acheampong • Samson Properties






