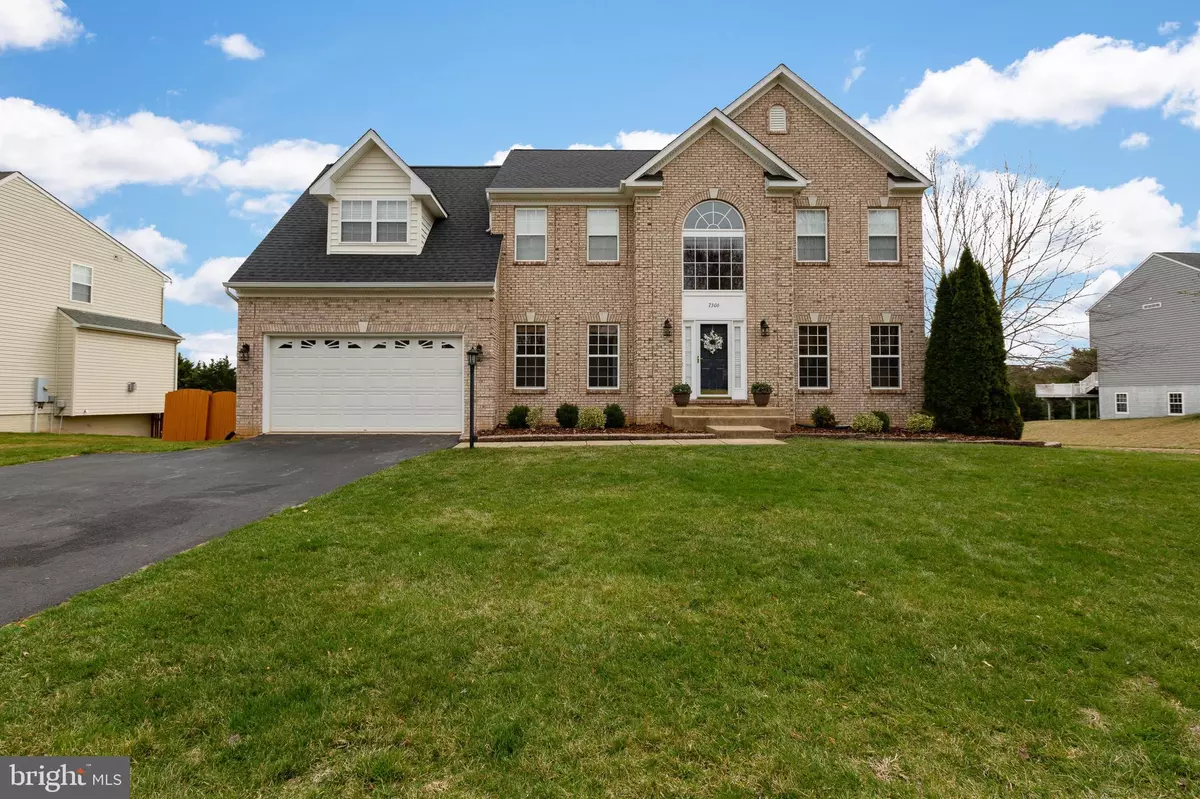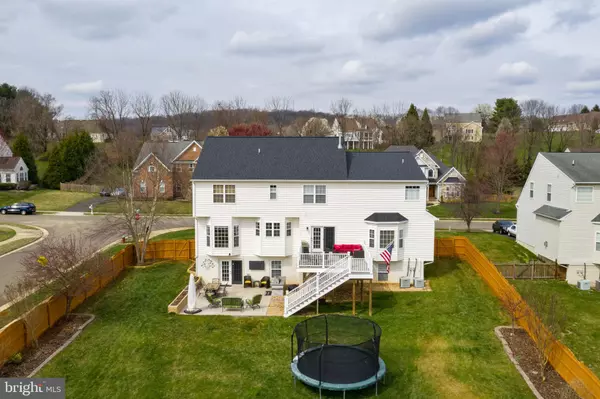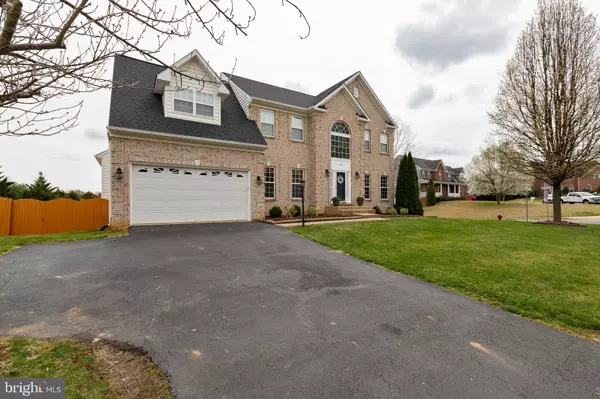$562,500
$570,000
1.3%For more information regarding the value of a property, please contact us for a free consultation.
7306 IRON BIT DR Warrenton, VA 20186
5 Beds
5 Baths
4,507 SqFt
Key Details
Sold Price $562,500
Property Type Single Family Home
Sub Type Detached
Listing Status Sold
Purchase Type For Sale
Square Footage 4,507 sqft
Price per Sqft $124
Subdivision Silver Cup
MLS Listing ID VAFQ164834
Sold Date 04/30/20
Style Colonial
Bedrooms 5
Full Baths 4
Half Baths 1
HOA Fees $25
HOA Y/N Y
Abv Grd Liv Area 3,476
Originating Board BRIGHT
Year Built 2004
Annual Tax Amount $5,003
Tax Year 2019
Lot Size 0.460 Acres
Acres 0.46
Property Description
Corner lot Colonial with views. Walk to Rady Park!!! Enjoy Beautiful Deck with stairs to stamped concrete patio. You can unwind and relax while grilling on built-in grill and fridge while watching outdoor TV. The 5 bedrooms are all on the 3rd floor with 3 full bathrooms. The main level has dining, family room and private office. Basement has finished office/den and a bonus room unfinished that can be 6th bedroom (has egress window). The backyard is fully fenced and has a large shed. Large 2 car garage. Plenty of storage on all 3 levels. Updates include: New roof Jan 2020, Hot water heater Jan 2015, Patio stamped concrete with built-in grill May 2014, New appliances June 2018, Fence washed, painted and re-posted 2020, Shed painted/roofed 2019, Composite deck and stairs 2017, freshly painted interior March 2020, Hardwood floors refinished March 2020, Washer/Dryer 2016, Smoke alarms March 2020
Location
State VA
County Fauquier
Zoning R1
Rooms
Basement Walkout Level, Daylight, Full, Fully Finished, Improved, Outside Entrance, Rear Entrance, Space For Rooms, Sump Pump, Windows
Interior
Interior Features Ceiling Fan(s), Crown Moldings, Dining Area, Floor Plan - Open, Primary Bath(s), Pantry, Walk-in Closet(s), Wet/Dry Bar, Wood Floors
Hot Water Natural Gas
Heating Forced Air
Cooling Heat Pump(s)
Flooring Bamboo, Carpet, Ceramic Tile, Hardwood
Fireplaces Number 1
Fireplaces Type Gas/Propane
Equipment Built-In Microwave, Built-In Range, Cooktop, Dishwasher, Disposal, Dryer, Energy Efficient Appliances, Extra Refrigerator/Freezer, Icemaker, Microwave, Oven - Double, Refrigerator, Stove, Washer, Water Heater
Furnishings No
Fireplace Y
Window Features Double Pane
Appliance Built-In Microwave, Built-In Range, Cooktop, Dishwasher, Disposal, Dryer, Energy Efficient Appliances, Extra Refrigerator/Freezer, Icemaker, Microwave, Oven - Double, Refrigerator, Stove, Washer, Water Heater
Heat Source Natural Gas
Laundry Main Floor
Exterior
Exterior Feature Deck(s), Patio(s)
Parking Features Garage - Front Entry, Garage Door Opener, Inside Access
Garage Spaces 7.0
Fence Fully, Wood, Privacy
Utilities Available Under Ground
Water Access N
Roof Type Architectural Shingle
Accessibility None
Porch Deck(s), Patio(s)
Attached Garage 2
Total Parking Spaces 7
Garage Y
Building
Story 3+
Sewer Public Sewer
Water Public
Architectural Style Colonial
Level or Stories 3+
Additional Building Above Grade, Below Grade
Structure Type 9'+ Ceilings,Cathedral Ceilings
New Construction N
Schools
Elementary Schools C. M. Bradley
Middle Schools Warrenton
High Schools Fauquier
School District Fauquier County Public Schools
Others
Senior Community No
Tax ID 6974-78-8207
Ownership Fee Simple
SqFt Source Assessor
Horse Property N
Special Listing Condition Standard
Read Less
Want to know what your home might be worth? Contact us for a FREE valuation!
Our team is ready to help you sell your home for the highest possible price ASAP

Bought with Paulina Stowell • CENTURY 21 New Millennium






