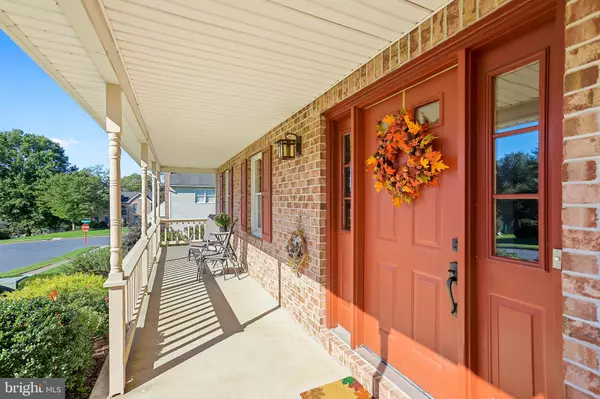$430,000
$430,000
For more information regarding the value of a property, please contact us for a free consultation.
5011 SENECA DR Mechanicsburg, PA 17050
4 Beds
3 Baths
2,700 SqFt
Key Details
Sold Price $430,000
Property Type Single Family Home
Sub Type Detached
Listing Status Sold
Purchase Type For Sale
Square Footage 2,700 sqft
Price per Sqft $159
Subdivision Indian Creek
MLS Listing ID PACB2003628
Sold Date 12/10/21
Style Traditional
Bedrooms 4
Full Baths 2
Half Baths 1
HOA Y/N N
Abv Grd Liv Area 2,700
Originating Board BRIGHT
Year Built 1986
Annual Tax Amount $3,675
Tax Year 2021
Lot Size 0.350 Acres
Acres 0.35
Property Description
Looking for your next home in the desirable Indian Creek neighborhood? Then put this property at the TOP of your list! This is a beautiful, well maintained, 4 bedroom 2.5 bath. This home has many updates throughout including a spacious fully remodeled kitchen with beautiful granite countertops. Enjoy your morning coffee or glass of wine from your back screened in porch and or great deck. Enjoy the spacious Living Room, gorgeously painted formal Dining Room and large eat in Kitchen which opens to the Family Room with brick fireplace, perfect for everyday living and special family or holiday gatherings. Venture to the finished basement for game nights, exercise or playtime including the convenience of an updated office for those that enjoy to work at home. The large second level bedrooms all provide ample space for big beds and great furniture. The renovated Master bath includes a spacious walk-in closet. In the summer, take advantage of the outdoor community pool and park. Don't miss your chance to make this YOUR new home - schedule your showing today!
Location
State PA
County Cumberland
Area Hampden Twp (14410)
Zoning RESIDENTIAL
Rooms
Basement Fully Finished
Interior
Hot Water Electric
Heating Heat Pump(s)
Cooling Central A/C
Heat Source Electric
Exterior
Parking Features Other
Garage Spaces 2.0
Water Access N
Accessibility None
Attached Garage 2
Total Parking Spaces 2
Garage Y
Building
Story 2
Foundation Other
Sewer Public Sewer
Water Public
Architectural Style Traditional
Level or Stories 2
Additional Building Above Grade, Below Grade
New Construction N
Schools
High Schools Cumberland Valley
School District Cumberland Valley
Others
Senior Community No
Tax ID 10-19-1600-174
Ownership Fee Simple
SqFt Source Assessor
Acceptable Financing VA, FHA, Cash, Conventional
Listing Terms VA, FHA, Cash, Conventional
Financing VA,FHA,Cash,Conventional
Special Listing Condition Standard
Read Less
Want to know what your home might be worth? Contact us for a FREE valuation!
Our team is ready to help you sell your home for the highest possible price ASAP

Bought with JUSTIN C SMITH • Coldwell Banker Realty






