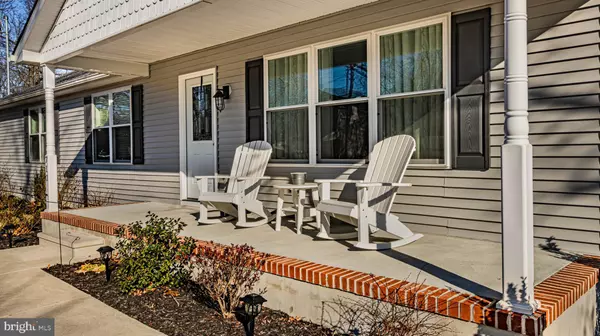$340,000
$329,900
3.1%For more information regarding the value of a property, please contact us for a free consultation.
710 CALHOUN AVE Mays Landing, NJ 08330
3 Beds
2 Baths
1,568 SqFt
Key Details
Sold Price $340,000
Property Type Single Family Home
Sub Type Detached
Listing Status Sold
Purchase Type For Sale
Square Footage 1,568 sqft
Price per Sqft $216
Subdivision None Available
MLS Listing ID NJAC2003158
Sold Date 04/07/22
Style Ranch/Rambler
Bedrooms 3
Full Baths 2
HOA Y/N N
Abv Grd Liv Area 1,568
Originating Board BRIGHT
Year Built 2019
Annual Tax Amount $7,014
Tax Year 2021
Lot Size 0.281 Acres
Acres 0.28
Lot Dimensions 100.00 x 122.50
Property Description
Welcome home to this newly built rancher in the heart of desirable Historic Mays Landing!
Once you enter through the front door, you will instantly feel the charm in the open concept living space with vaulted ceilings. This home features a master suite with double vanity and large walk-in closet. There are two additional well appointed bedrooms and a second full generous sized hallway bath. The hallway will also lead you to the utility room which has a separate exit into the backyard.
There is nothing basic about this turn-key home. Situated in a quiet and friendly neighborhood, yet close to all of the modern day conveniences. Minutes from Lake Lenape, the public library and all that downtown has to offer. Highway and shore travel are as easy as 1, 2, 3. This home was stick built in 2019 with pressure treated lumber and has upgrades galore! The spacious kitchen features stainless steel appliances and granite counters. You will find recessed lighting and upgraded light fixtures throughout, a brand new fully fenced in backyard, on demand hot water and front yard sprinkler system. This open concept kitchen and living space offers plenty of natural light and the comforts to call home.
Did I forget to mention the TESLA solar system? Yes, you heard right. Energy efficiency with these owned and fully transferrable panels. This home also has a remaining transferrable limited home warranty. Need I say more? THIS HOME IS NOT TO BE MISSED! I promise, it won't last. See you at the open house!
Location
State NJ
County Atlantic
Area Hamilton Twp (20112)
Zoning R-9
Rooms
Main Level Bedrooms 3
Interior
Interior Features Carpet, Ceiling Fan(s), Combination Dining/Living, Floor Plan - Open, Kitchen - Eat-In, Sprinkler System, Upgraded Countertops, Recessed Lighting, Attic
Hot Water Instant Hot Water, Natural Gas
Heating Forced Air
Cooling Central A/C, Programmable Thermostat, Energy Star Cooling System
Flooring Carpet, Engineered Wood, Ceramic Tile
Equipment Dishwasher, Instant Hot Water, Microwave, Oven/Range - Gas, Refrigerator, Stainless Steel Appliances, Washer, Dryer - Gas
Fireplace N
Appliance Dishwasher, Instant Hot Water, Microwave, Oven/Range - Gas, Refrigerator, Stainless Steel Appliances, Washer, Dryer - Gas
Heat Source Natural Gas
Laundry Main Floor
Exterior
Fence Vinyl
Water Access N
Accessibility 2+ Access Exits
Garage N
Building
Story 1
Foundation Crawl Space
Sewer Public Sewer
Water Public
Architectural Style Ranch/Rambler
Level or Stories 1
Additional Building Above Grade, Below Grade
New Construction N
Schools
School District Greater Egg Harbor Region Schools
Others
Senior Community No
Tax ID 12-00768-00001 01
Ownership Fee Simple
SqFt Source Assessor
Acceptable Financing Conventional, Cash, VA, FHA
Listing Terms Conventional, Cash, VA, FHA
Financing Conventional,Cash,VA,FHA
Special Listing Condition Standard
Read Less
Want to know what your home might be worth? Contact us for a FREE valuation!
Our team is ready to help you sell your home for the highest possible price ASAP

Bought with Hader Rivas Sr. • EXP Realty, LLC






