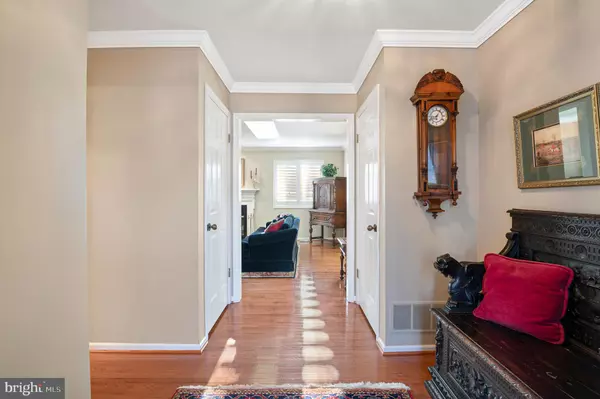$430,000
$410,000
4.9%For more information regarding the value of a property, please contact us for a free consultation.
477 EATON WAY West Chester, PA 19380
2 Beds
2 Baths
1,422 SqFt
Key Details
Sold Price $430,000
Property Type Townhouse
Sub Type Interior Row/Townhouse
Listing Status Sold
Purchase Type For Sale
Square Footage 1,422 sqft
Price per Sqft $302
Subdivision Hersheys Mill
MLS Listing ID PACT2016900
Sold Date 03/11/22
Style Ranch/Rambler
Bedrooms 2
Full Baths 2
HOA Fees $600/qua
HOA Y/N Y
Abv Grd Liv Area 1,422
Originating Board BRIGHT
Year Built 1983
Annual Tax Amount $4,598
Tax Year 2022
Lot Size 1,422 Sqft
Acres 0.03
Lot Dimensions 0.00 x 0.00
Property Description
Outstanding, Updated and Spotless two-Bedroom, two Bath Thornbury design nestled in excellent location overlooking Golf Course in popular Eaton Village. Gleaming Oak Hardwood floors, timeless white Plantation Shutters and classic Crown Moldings highlight every room. A Buyer's paradise! Welcoming hardwood Entrance Foyer with coat closet leads to bright Living Room with fireplace focal point, two skylights plus natural light from two windows that overlook green open space. Formal Dining Room boasts crown molding, chair rail and sliding doors with custom bi-fold Plantation shutters. Opens to maintenance-free newer 21x12 Trex Deck with awning. Ideal natural setting for entertaining friends or relaxing with your favorite beverage or book. Enjoy the scenic open view of Golf Course Fairway! Fabulous updated Kitchen features newer quartz countertops and tile backsplash, beautiful center island with quartz top, handsome cherry cabinetry, stainless steel GE Cafe appliances including smooth-top electric stove and new microwave, under-counter lighting, pantry closet. Good work and storage space. Its versatile Breakfast area has chandelier, cushioned window seat, nice light. First floor hall includes Laundry with Maytag Neptune front-load washer and dryer and shelving. Utility and linen closets. Hall Bath with vanity and tile floor. Tasteful neutral palette and top-of-the-line details abound. Generous primary Bedroom also features open view with Plantation shutters and window seat plus sliding door closet and second closet with shelving. Adjacent dressing area with its own vanity and large walk-in closet. Primary bath has walk-in shower, tile floor and separate vanity. Comfortable second Bedroom with custom hardwood floor and window detailing. Huge full basement is clean and offers many options. Electric heat pump, Central Air. Hot water heater 2020. Fireplace is electric. One-car Garage with storage and metal Bessler stairs to upper level. New roofs installed in entire Village in 2018-19. Eaton Village has its own community swimming pool. Hershey's Mill offers many activities and organizations for its busy over-55 residents and peaceful pursuits as well. New residents receive a free one-year social membership to the Hershey's Mill
Golf Club.
Location
State PA
County Chester
Area East Goshen Twp (10353)
Zoning RESIDENTIAL
Rooms
Other Rooms Living Room, Dining Room, Bedroom 2, Kitchen, Foyer, Bedroom 1
Basement Full
Main Level Bedrooms 2
Interior
Hot Water Electric
Heating Heat Pump(s)
Cooling Central A/C
Flooring Hardwood
Fireplaces Number 1
Fireplaces Type Fireplace - Glass Doors, Mantel(s)
Equipment Built-In Microwave, Built-In Range, Dishwasher, Disposal, Refrigerator
Fireplace Y
Appliance Built-In Microwave, Built-In Range, Dishwasher, Disposal, Refrigerator
Heat Source Electric
Laundry Main Floor
Exterior
Exterior Feature Deck(s)
Garage Garage - Front Entry
Garage Spaces 1.0
Amenities Available Gated Community, Security, Common Grounds, Tennis Courts, Pool - Outdoor, Community Center, Jog/Walk Path, Swimming Pool
Water Access N
View Golf Course, Panoramic
Roof Type Shingle
Accessibility None
Porch Deck(s)
Total Parking Spaces 1
Garage Y
Building
Lot Description Level
Story 1
Foundation Concrete Perimeter
Sewer Public Sewer
Water Public
Architectural Style Ranch/Rambler
Level or Stories 1
Additional Building Above Grade, Below Grade
New Construction N
Schools
School District West Chester Area
Others
Pets Allowed Y
HOA Fee Include Alarm System,Common Area Maintenance,Cable TV,Ext Bldg Maint,High Speed Internet,Insurance,Lawn Maintenance,Road Maintenance,Security Gate,Sewer,Snow Removal,Trash,Water
Senior Community Yes
Age Restriction 55
Tax ID 53-02N-0298
Ownership Fee Simple
SqFt Source Assessor
Acceptable Financing Cash, Conventional
Listing Terms Cash, Conventional
Financing Cash,Conventional
Special Listing Condition Standard
Pets Description Number Limit
Read Less
Want to know what your home might be worth? Contact us for a FREE valuation!
Our team is ready to help you sell your home for the highest possible price ASAP

Bought with Matthew W Fetick • Keller Williams Realty - Kennett Square






