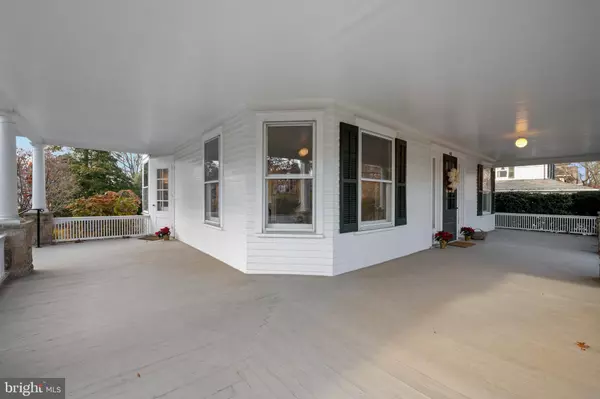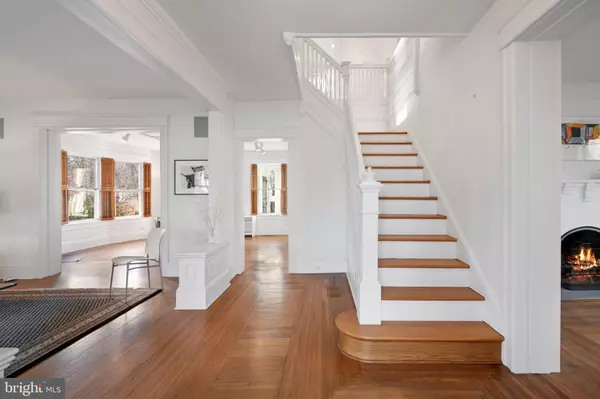$832,000
$849,000
2.0%For more information regarding the value of a property, please contact us for a free consultation.
44 S MAIN ST Cranbury, NJ 08512
5 Beds
2 Baths
1,848 SqFt
Key Details
Sold Price $832,000
Property Type Single Family Home
Sub Type Detached
Listing Status Sold
Purchase Type For Sale
Square Footage 1,848 sqft
Price per Sqft $450
MLS Listing ID NJMX2001244
Sold Date 02/18/22
Style Other
Bedrooms 5
Full Baths 1
Half Baths 1
HOA Y/N N
Abv Grd Liv Area 1,848
Originating Board BRIGHT
Year Built 1890
Annual Tax Amount $9,420
Tax Year 2019
Lot Size 0.251 Acres
Acres 0.25
Lot Dimensions 73.00 x 150.00
Property Description
Welcome home to this gorgeous 5 bedroom home located in the heart of downtown Cranbury NJ. With an overabundance of character and charm this home will exceed your expectations. Come see the large wrap around porch designed for gatherings. At the end of the long driveway you will find a separate 2 car garage and enough parking for many vehicles. This property will surely impress with a blue stone patio and large landscaped yard. Upon entry find an abundance of natural light and stunning hardwood floors throughout the entire home. There is a walk-up third floor that can be finished or used for storage. Completing the home is a partially finished, walk-out basement. The roof on the main home and garage are only a few years old. Within a few short blocks to the Highly rated Cranbury PreK-8 school, Cranbury Park/Lake, restaurants, shops and more! Students in High School attend the #1 High School in NJ- Princeton High School. NJ Transit and NJ Turnpike and Park and Ride Bus are all with a quick 10 minute drive for commuting.
Location
State NJ
County Middlesex
Area Cranbury Twp (21202)
Zoning V/HR
Rooms
Other Rooms Living Room, Dining Room, Bedroom 2, Bedroom 3, Bedroom 4, Bedroom 5, Kitchen, Den, Bedroom 1, Other, Storage Room, Utility Room, Bathroom 1, Attic
Basement Full, Partially Finished, Walkout Stairs
Interior
Interior Features Additional Stairway, Attic, Built-Ins, Chair Railings, Crown Moldings, Curved Staircase, Double/Dual Staircase, Dining Area, Floor Plan - Traditional, Formal/Separate Dining Room, Kitchen - Country, Pantry, Recessed Lighting, Tub Shower, Wainscotting, Walk-in Closet(s), Window Treatments, Wood Floors
Hot Water Natural Gas
Heating Radiator
Cooling Central A/C
Equipment Dishwasher, Dryer, Microwave, Oven - Single, Oven/Range - Electric, Washer, Water Heater
Appliance Dishwasher, Dryer, Microwave, Oven - Single, Oven/Range - Electric, Washer, Water Heater
Heat Source Natural Gas
Exterior
Exterior Feature Patio(s)
Garage Garage - Front Entry
Garage Spaces 2.0
Water Access N
Roof Type Asphalt
Accessibility None
Porch Patio(s)
Total Parking Spaces 2
Garage Y
Building
Lot Description Cleared, Front Yard, Landscaping, Level, Open
Story 2
Foundation Concrete Perimeter
Sewer Public Sewer
Water Public
Architectural Style Other
Level or Stories 2
Additional Building Above Grade, Below Grade
New Construction N
Schools
Elementary Schools Cranbury
Middle Schools Cranbury
High Schools Princeton H.S.
School District Cranbury Township Public Schools
Others
Senior Community No
Tax ID 02-00023-00083
Ownership Fee Simple
SqFt Source Assessor
Special Listing Condition Standard
Read Less
Want to know what your home might be worth? Contact us for a FREE valuation!
Our team is ready to help you sell your home for the highest possible price ASAP

Bought with Sue A Havens • Callaway Henderson Sotheby's Int'l-Pennington






