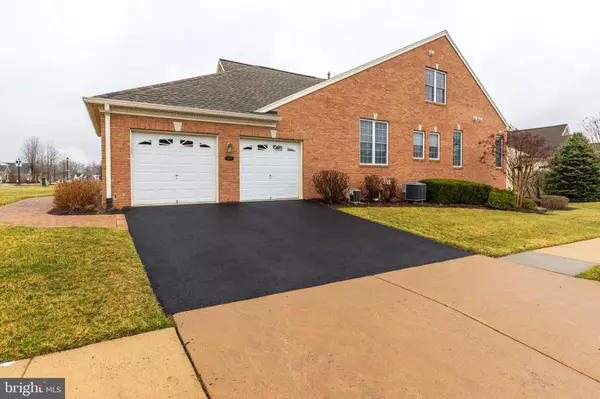$810,000
$775,000
4.5%For more information regarding the value of a property, please contact us for a free consultation.
5227 CANYON CREEK WAY Haymarket, VA 20169
3 Beds
4 Baths
4,612 SqFt
Key Details
Sold Price $810,000
Property Type Single Family Home
Sub Type Detached
Listing Status Sold
Purchase Type For Sale
Square Footage 4,612 sqft
Price per Sqft $175
Subdivision Regency At Dominion Valley
MLS Listing ID VAPW2021706
Sold Date 04/22/22
Style Colonial
Bedrooms 3
Full Baths 4
HOA Fees $316/mo
HOA Y/N Y
Abv Grd Liv Area 2,692
Originating Board BRIGHT
Year Built 2005
Annual Tax Amount $7,711
Tax Year 2021
Lot Size 0.267 Acres
Acres 0.27
Property Description
Regency at Old Dominion is a 55+ Active Adult Community located in Haymarket, Virginia**This gated community has everything one needs in their retirement years from the golf, the tennis, the pool, to the activities throughout the community, bridge, etc. One occupant must be age 55 or older.
This Toll Brothers built home is the San Ramos model**Open floor plan**Eat in kitchen which overlooks the Dining area and Living room which looks out to the wonderful deck and gazebo**There are 2 bedrooms on this level**The Owners bedroom had a huge private bathroom**The second large bedroom had double closet**The guest bathroom has been updated**The generous size office completes this level**Note the new front door with its lovely leaded glass and electric shade which can be lowered in the afternoon sun**The upper level has a large loft area , fill bath, and a third bedroom**Don't miss the great storage area accessed through a door on this level--think a possible playroom for those grandbabies that might visit!!**The lower level has a very large "L'" shaped finished room**Full bath**New sliding glass door to outside**Alarm system**This home has it all--and ready to become your new home.
Location
State VA
County Prince William
Zoning RPC
Rooms
Other Rooms Dining Room, Primary Bedroom, Bedroom 2, Bedroom 3, Kitchen, Great Room, Loft, Office, Recreation Room, Storage Room, Workshop, Bathroom 2, Bathroom 3, Primary Bathroom
Basement Full, Fully Finished, Improved, Outside Entrance, Rear Entrance, Walkout Stairs
Main Level Bedrooms 2
Interior
Interior Features Combination Dining/Living, Dining Area, Entry Level Bedroom, Floor Plan - Open, Kitchen - Eat-In, Kitchen - Table Space, Pantry, Walk-in Closet(s), Window Treatments, Wood Floors
Hot Water Natural Gas
Cooling Central A/C
Equipment Built-In Microwave, Dishwasher, Disposal, Dryer, Dryer - Electric, Exhaust Fan, Icemaker, Oven/Range - Electric, Refrigerator, Stainless Steel Appliances, Washer
Fireplace N
Appliance Built-In Microwave, Dishwasher, Disposal, Dryer, Dryer - Electric, Exhaust Fan, Icemaker, Oven/Range - Electric, Refrigerator, Stainless Steel Appliances, Washer
Heat Source Natural Gas
Laundry Main Floor
Exterior
Parking Features Garage - Side Entry
Garage Spaces 2.0
Amenities Available Bike Trail, Club House, Dining Rooms, Exercise Room, Gated Community, Golf Club, Golf Course, Golf Course Membership Available, Jog/Walk Path, Pool - Outdoor, Putting Green, Retirement Community, Tennis Courts
Water Access N
Accessibility Other
Attached Garage 2
Total Parking Spaces 2
Garage Y
Building
Story 3
Foundation Other
Sewer Public Sewer
Water Public
Architectural Style Colonial
Level or Stories 3
Additional Building Above Grade, Below Grade
New Construction N
Schools
School District Prince William County Public Schools
Others
Pets Allowed Y
HOA Fee Include Common Area Maintenance,Health Club,Pool(s),Reserve Funds,Security Gate,Trash
Senior Community Yes
Age Restriction 55
Tax ID 7299-33-9206
Ownership Fee Simple
SqFt Source Assessor
Acceptable Financing Cash, Conventional
Listing Terms Cash, Conventional
Financing Cash,Conventional
Special Listing Condition Standard
Pets Allowed Cats OK, Dogs OK, Breed Restrictions
Read Less
Want to know what your home might be worth? Contact us for a FREE valuation!
Our team is ready to help you sell your home for the highest possible price ASAP

Bought with Lawrence Bien • Samson Properties






