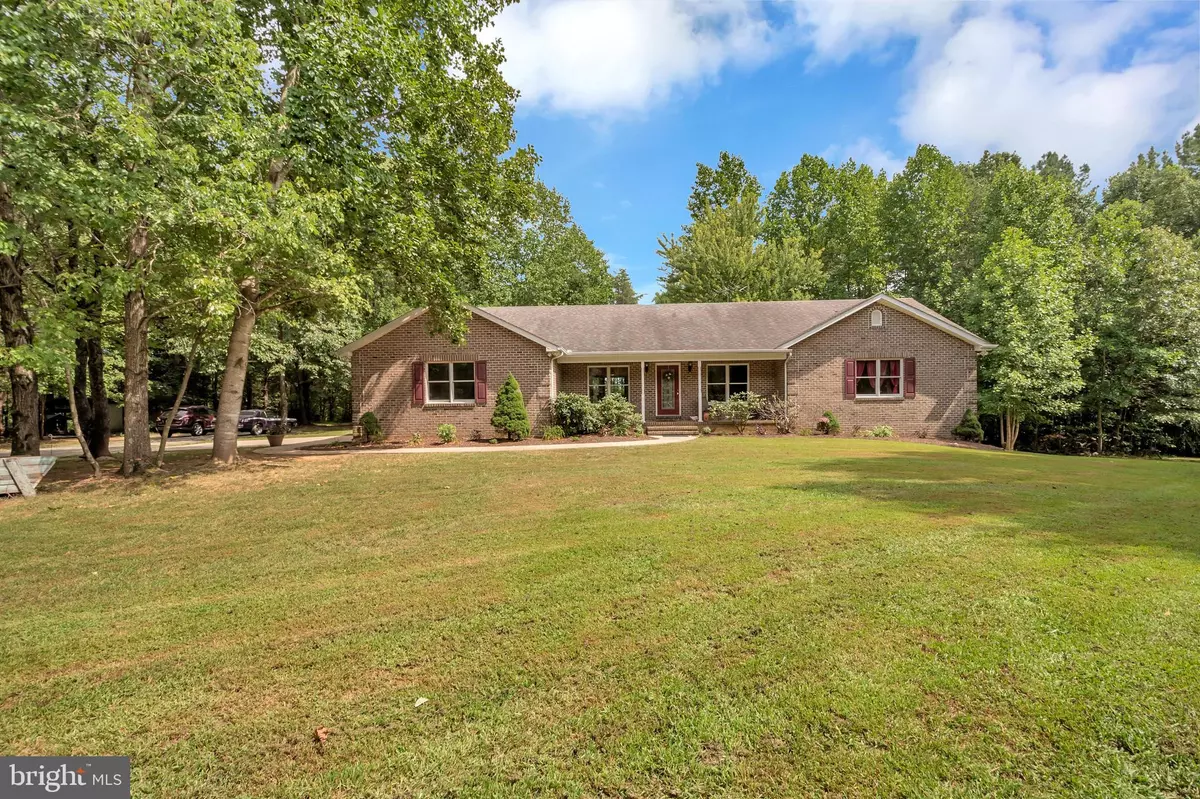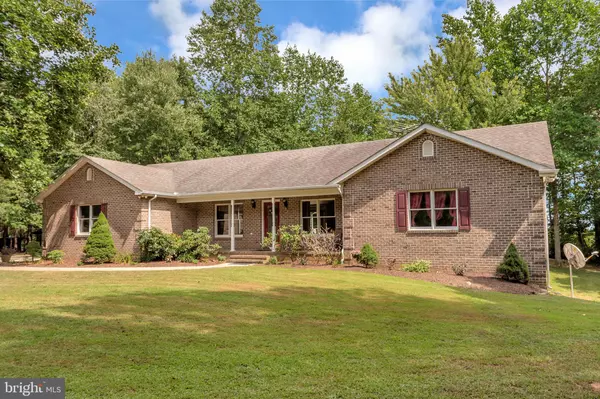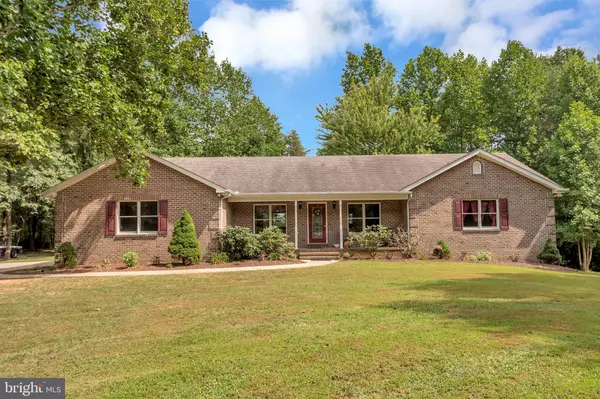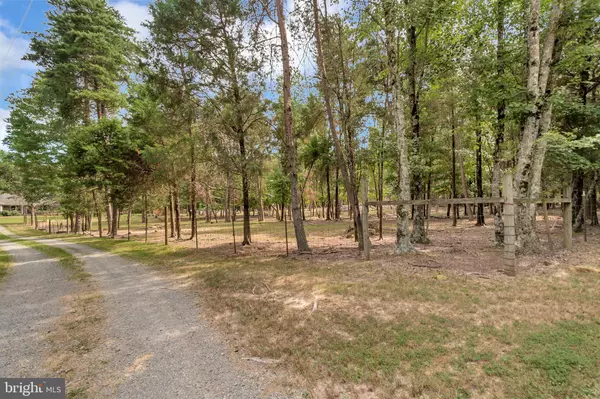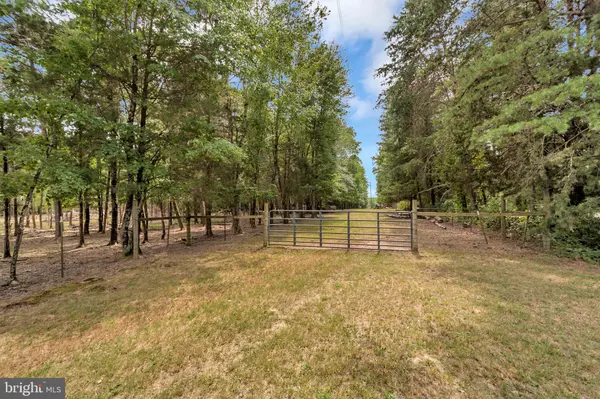$498,500
$524,900
5.0%For more information regarding the value of a property, please contact us for a free consultation.
3513 ENSORS SHOP RD Midland, VA 22728
3 Beds
3 Baths
2,510 SqFt
Key Details
Sold Price $498,500
Property Type Single Family Home
Sub Type Detached
Listing Status Sold
Purchase Type For Sale
Square Footage 2,510 sqft
Price per Sqft $198
Subdivision None Available
MLS Listing ID VAFQ165564
Sold Date 08/28/20
Style Ranch/Rambler
Bedrooms 3
Full Baths 3
HOA Y/N N
Abv Grd Liv Area 2,510
Originating Board BRIGHT
Year Built 2000
Annual Tax Amount $3,884
Tax Year 2019
Lot Size 7.925 Acres
Acres 7.93
Property Description
Rural living with close access to everything you need! Wonderful custom & QUALITY built home is move in ready! OPEN floor plan, cathedral ceilings are extremely welcoming and very spacious. Generously sized bedrooms all with large closets. Master bedroom includes cathedral ceiling, sliding door walk out to deck. Master bath is newly upgraded with new tile flooring, new tiled shower with frameless enclosure. Both master bath and 2nd full bath have built in hampers in the custom cabinetry. TRUE hardwood flooring throughout the home (carpet in master), and corian counter tops in kitchen and all bathrooms. The basement is a full footprint of the main floor, so you have an additional 2510 sq feet. It is partially finished with a finished full bath, finished craft room and office nook and has tons of room to expand to meet your dreams! Septic is built to accommodate 4 bedrooms, so adding another bedroom in the basement is absolutely an option! This almost 8 acre lot is ready for you to bring your farm animals with fencing already in place. And the current garden full of veggies will be a great feature to keep growing. BRING your Camper, too! Or have guests overnight! Full hook up available with water, sewer and 30 amp plug. Enjoy your oasis here at 3513 Ensors Shop! This location is a fantastic location being 30-45 minutes from all your needs: I-95, I-66, Quantico back gate, Quantico main gate, Spotsylvania Towne Center.
Location
State VA
County Fauquier
Zoning RA
Rooms
Other Rooms Dining Room, Primary Bedroom, Bedroom 2, Bedroom 3, Kitchen, Family Room, Bathroom 1, Hobby Room, Primary Bathroom
Basement Walkout Level, Sump Pump, Space For Rooms, Partially Finished, Interior Access, Outside Entrance, Full, Connecting Stairway, Side Entrance
Main Level Bedrooms 3
Interior
Interior Features Ceiling Fan(s), Floor Plan - Open, Dining Area, Primary Bath(s), Upgraded Countertops, Wood Floors, Walk-in Closet(s)
Hot Water Propane
Heating Forced Air, Heat Pump(s)
Cooling Heat Pump(s)
Flooring Hardwood, Carpet, Ceramic Tile
Equipment Built-In Microwave, Dishwasher, Oven/Range - Electric, Refrigerator, Washer/Dryer Hookups Only
Fireplace N
Window Features Bay/Bow
Appliance Built-In Microwave, Dishwasher, Oven/Range - Electric, Refrigerator, Washer/Dryer Hookups Only
Heat Source Propane - Owned
Laundry Main Floor, Hookup
Exterior
Exterior Feature Deck(s)
Parking Features Garage - Side Entry
Garage Spaces 1.0
Fence Partially
Water Access N
View Trees/Woods
Roof Type Asphalt
Farm Livestock,Mixed Use,General
Accessibility Level Entry - Main, Other
Porch Deck(s)
Attached Garage 1
Total Parking Spaces 1
Garage Y
Building
Lot Description Front Yard, Level, Partly Wooded, Rear Yard, Road Frontage, Secluded, SideYard(s)
Story 2
Sewer Septic > # of BR
Water Well, Private
Architectural Style Ranch/Rambler
Level or Stories 2
Additional Building Above Grade
Structure Type Dry Wall,Vaulted Ceilings
New Construction N
Schools
Elementary Schools Mary Walter
Middle Schools Cedar Lee
High Schools Liberty
School District Fauquier County Public Schools
Others
Senior Community No
Tax ID 7827-36-9793
Ownership Fee Simple
SqFt Source Assessor
Horse Property Y
Special Listing Condition Standard
Read Less
Want to know what your home might be worth? Contact us for a FREE valuation!
Our team is ready to help you sell your home for the highest possible price ASAP

Bought with Jami M Harich • Avery-Hess, REALTORS


