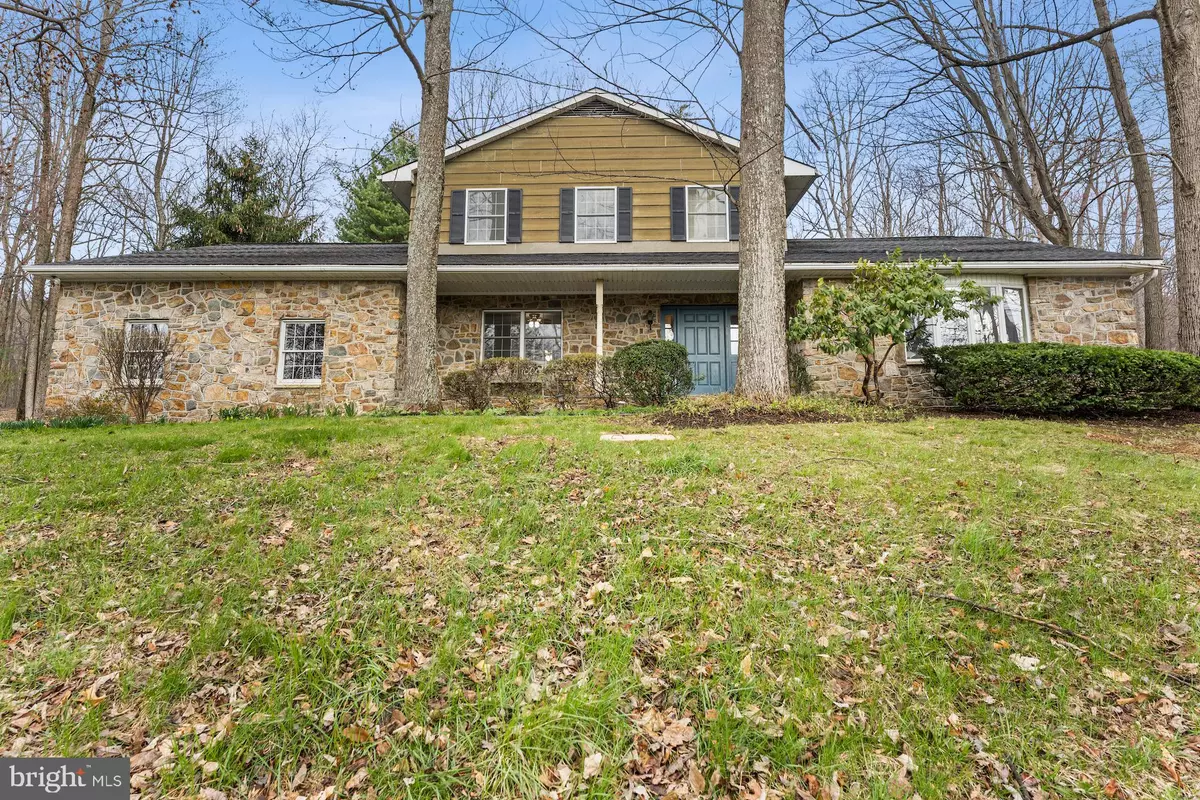$675,000
$699,990
3.6%For more information regarding the value of a property, please contact us for a free consultation.
15340 KELBAUGH RD Thurmont, MD 21788
4 Beds
3 Baths
2,518 SqFt
Key Details
Sold Price $675,000
Property Type Single Family Home
Sub Type Detached
Listing Status Sold
Purchase Type For Sale
Square Footage 2,518 sqft
Price per Sqft $268
Subdivision None Available
MLS Listing ID MDFR2016826
Sold Date 05/26/22
Style Colonial
Bedrooms 4
Full Baths 2
Half Baths 1
HOA Y/N N
Abv Grd Liv Area 2,518
Originating Board BRIGHT
Year Built 1978
Annual Tax Amount $5,029
Tax Year 2022
Lot Size 16.000 Acres
Acres 16.0
Property Description
Beautiful fairytale woodland retreat set on 16 acres with plenty of space for hiking, hunting, or connecting with nature AND high speed internet available! As you enter the private, tree-lined driveway, you'll cross a quiet stream and ascend up the hill to the stone house with large front porch. Each stone on the home's exterior was collected by hand from this very property when the home was built by the family who owns it. Enter through the front door and there is a tiled foyer flanked on either side by space to entertain. The great room is the centerpiece of this home and features soaring beamed ceilings, an array of windows, and a large corner hearth with wood-burning insert and hardwood floors. Head into the kitchen and there is loads of storage, a suite of appliances including a stainless steel range, and a large breakfast nook that can easily seat a table for five. Maple cabinetry and gleaming white countertops complete the space. Adjacent to the kitchen is a large laundry room with wall to wall shelves for additional storage and a half bath. Walk through the kitchen towards the front of the home and there is a room that could serve many purposes either as a formal dining room for large gatherings, a home office, or as a fourth bedroom with a large closet. Perhaps the true gem of this home though is the sun room which is accessed through the sliding doors of the great room. This sun drenched room is surrounded by large windows and set atop a beautiful slate stone terrace crowned by a series of beautiful skylights. It's the perfect location for a morning cup of coffee, a yoga studio, family dining outdoors, or perhaps to escape with the perfect book. This room leads out to additional stone patios with views of the woodlands where deer, squirrels, fox, and birds can be frequently spotted. Upstairs, you'll find three large bedrooms each with spacious closets. The primary suite is upstairs and features it's own ensuite bath with walk-in shower, new light fixtures, and neutral ceramic tile. The full bath in the hall has also been updated and serves the other two bedrooms with it's large bathtub and vanity painted a vibrant blue. The basement completes the home and is partially finished with a large family room with wall to wall carpeting and could easily serve as a play room, rec room, home gym, or additional home office space. The utility room in rear of the basement houses the water heater and HVAC system and additional storage. There is no shortage of places to park here either as the two car attached garage is oversized and the long meandering driveway offers additional parking for large gatherings. The woods that surround the home include deer paths and an older chicken coop that could be easily brought back to use and a large wood shed.
Please note, this home is available for private tours starting April 8th. Please follow the directional signs and bear to the right at the Y in the shared drive. Please note that this listing is for the home and 16 acres. The owners have subdivided and may offer the adjoining six acre lot with approved perc in the future.
Location
State MD
County Frederick
Zoning CON
Rooms
Other Rooms Living Room, Dining Room, Bedroom 2, Bedroom 3, Kitchen, Family Room, Bedroom 1, Sun/Florida Room, Laundry, Office, Storage Room, Utility Room, Bathroom 1, Bathroom 2, Bathroom 3
Basement Connecting Stairway, Full, Partially Finished
Main Level Bedrooms 1
Interior
Interior Features Breakfast Area, Carpet, Ceiling Fan(s), Chair Railings, Dining Area, Exposed Beams, Family Room Off Kitchen, Floor Plan - Traditional, Kitchen - Eat-In, Primary Bath(s), Skylight(s), Stall Shower, Tub Shower, Wood Floors, Wood Stove
Hot Water Electric
Heating Forced Air
Cooling Central A/C, Ceiling Fan(s)
Flooring Hardwood, Wood, Ceramic Tile, Carpet
Fireplaces Number 1
Fireplaces Type Corner, Wood, Insert
Equipment Dishwasher, Dryer, Refrigerator, Washer, Water Heater, Six Burner Stove, Stove
Fireplace Y
Appliance Dishwasher, Dryer, Refrigerator, Washer, Water Heater, Six Burner Stove, Stove
Heat Source Propane - Owned
Laundry Main Floor
Exterior
Exterior Feature Patio(s), Enclosed, Porch(es)
Garage Garage Door Opener, Garage - Side Entry, Inside Access
Garage Spaces 10.0
Water Access N
View Trees/Woods, Scenic Vista
Accessibility Low Pile Carpeting
Porch Patio(s), Enclosed, Porch(es)
Attached Garage 2
Total Parking Spaces 10
Garage Y
Building
Lot Description Backs to Trees, Rear Yard, Rural, Secluded, Trees/Wooded
Story 3
Foundation Permanent
Sewer On Site Septic, Private Septic Tank
Water Well, Private
Architectural Style Colonial
Level or Stories 3
Additional Building Above Grade
New Construction N
Schools
Elementary Schools Thurmont
Middle Schools Thurmont
High Schools Catoctin
School District Frederick County Public Schools
Others
Senior Community No
Tax ID 1115336455
Ownership Fee Simple
SqFt Source Estimated
Acceptable Financing Cash, Conventional, FHA, VA
Horse Property N
Listing Terms Cash, Conventional, FHA, VA
Financing Cash,Conventional,FHA,VA
Special Listing Condition Standard
Read Less
Want to know what your home might be worth? Contact us for a FREE valuation!
Our team is ready to help you sell your home for the highest possible price ASAP

Bought with Jennifer Mary Gregorski • Washington Fine Properties






