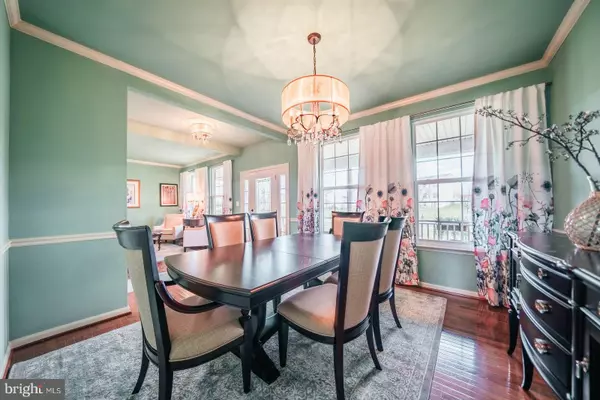$600,000
$599,900
For more information regarding the value of a property, please contact us for a free consultation.
14015 BELLE AVE Culpeper, VA 22701
4 Beds
4 Baths
3,536 SqFt
Key Details
Sold Price $600,000
Property Type Single Family Home
Sub Type Detached
Listing Status Sold
Purchase Type For Sale
Square Footage 3,536 sqft
Price per Sqft $169
Subdivision North Ridge
MLS Listing ID VACU2002642
Sold Date 05/16/22
Style Colonial
Bedrooms 4
Full Baths 3
Half Baths 1
HOA Fees $49/qua
HOA Y/N Y
Abv Grd Liv Area 2,312
Originating Board BRIGHT
Year Built 2011
Annual Tax Amount $2,565
Tax Year 2021
Lot Size 0.670 Acres
Acres 0.67
Property Description
Look No Further , Move In Ready 4 BR , 3BA Colonial w/ finished basement. Home offers 2 Story Living Room w/ stone gas fireplace, gourmet kitchen w/ cooktop, double oven, breakfast bar , kitchen table space, pantry & sunroom off the kitchen. Separate dining room, Office, sitting room & hardwood floors throughout main floor. Go upstairs to the cat walk over looking the living room. Primary bedroom w/ oversized walk-in closet, hardwood floors, & primary bathroom w/ double sinks, garden tub & separate shower. 3 other bedrooms upstairs w/ 2 bedrooms having walk-in closets. Bedroom level laundry room, hall bathroom w/double sinks. Finished basement w/ laminate flooring throughout the basement, full bathroom, Family room,oversized other room w/ closet. Outside features beautiful covered front porch,Large backyard w/ large trex deck and patio. House comes w/ generator hookup. Make your offer today!
Location
State VA
County Culpeper
Zoning R2
Rooms
Other Rooms Dining Room, Primary Bedroom, Sitting Room, Bedroom 2, Bedroom 3, Bedroom 4, Kitchen, Family Room, Foyer, 2nd Stry Fam Rm, Sun/Florida Room, Laundry, Office, Recreation Room, Bathroom 2, Bonus Room, Primary Bathroom, Full Bath, Half Bath
Basement Connecting Stairway, Daylight, Partial, Fully Finished, Full, Outside Entrance, Rear Entrance, Sump Pump, Walkout Stairs, Windows
Interior
Interior Features Window Treatments
Hot Water Electric
Cooling Ceiling Fan(s), Central A/C
Flooring Carpet, Ceramic Tile, Hardwood, Solid Hardwood
Fireplaces Number 1
Equipment Built-In Microwave, Cooktop, Dishwasher, Disposal, Dryer, Icemaker, Microwave, Oven - Double, Oven - Wall, Refrigerator, Stainless Steel Appliances, Washer
Appliance Built-In Microwave, Cooktop, Dishwasher, Disposal, Dryer, Icemaker, Microwave, Oven - Double, Oven - Wall, Refrigerator, Stainless Steel Appliances, Washer
Heat Source Central, Natural Gas
Laundry Upper Floor, Washer In Unit, Dryer In Unit, Has Laundry, Hookup
Exterior
Garage Garage - Front Entry, Garage Door Opener, Inside Access
Garage Spaces 2.0
Utilities Available Electric Available, Water Available
Water Access N
Roof Type Architectural Shingle
Street Surface Black Top,Paved
Accessibility None
Attached Garage 2
Total Parking Spaces 2
Garage Y
Building
Story 2
Foundation Concrete Perimeter
Sewer Public Sewer
Water Public
Architectural Style Colonial
Level or Stories 2
Additional Building Above Grade, Below Grade
Structure Type 9'+ Ceilings,Dry Wall,2 Story Ceilings
New Construction N
Schools
School District Culpeper County Public Schools
Others
HOA Fee Include Trash,Snow Removal
Senior Community No
Tax ID 41M 1 30
Ownership Fee Simple
SqFt Source Assessor
Acceptable Financing FHA, Cash, Conventional, VA
Horse Property N
Listing Terms FHA, Cash, Conventional, VA
Financing FHA,Cash,Conventional,VA
Special Listing Condition Standard
Read Less
Want to know what your home might be worth? Contact us for a FREE valuation!
Our team is ready to help you sell your home for the highest possible price ASAP

Bought with Japreshia E Clark • Nest Realty Fredericksburg






