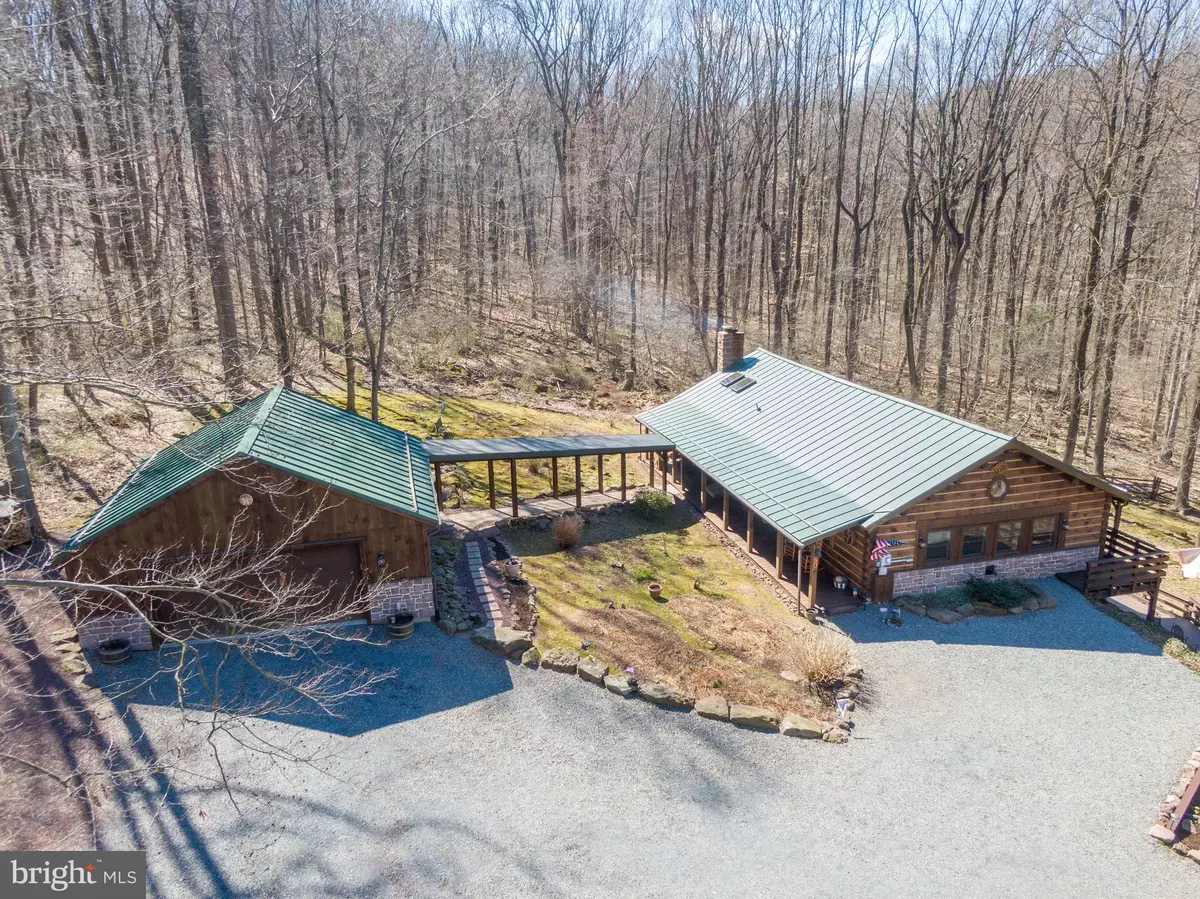$610,000
$569,900
7.0%For more information regarding the value of a property, please contact us for a free consultation.
50 FROG HOLLOW LN Mohnton, PA 19540
3 Beds
3 Baths
2,348 SqFt
Key Details
Sold Price $610,000
Property Type Single Family Home
Sub Type Detached
Listing Status Sold
Purchase Type For Sale
Square Footage 2,348 sqft
Price per Sqft $259
Subdivision Brecknock Twp
MLS Listing ID PABK2013770
Sold Date 06/08/22
Style Log Home
Bedrooms 3
Full Baths 3
HOA Y/N N
Abv Grd Liv Area 1,568
Originating Board BRIGHT
Year Built 1992
Annual Tax Amount $5,939
Tax Year 2022
Lot Size 7.550 Acres
Acres 7.55
Lot Dimensions 0.00 x 0.00
Property Description
This exclusive retreat covers 7.55 spectacular, wooded hillside acres. Whether it is the crisp clean air, or just a sense of being away from it all, you feel something special about this property as you ascend the long driveway.
At the opening near the top, you bend around into another world. Flanked by a huge 2 car garage to the left with a covered and well-lit walkway to the main house and another oversized garage to the right, a grand, two-level Appalachian log home with a long front porch and graceful rockers reaches out to greet your arrival.
The dramatic layout of this 3-bedroom home with three full baths takes maximum advantage of its serene setting and delivers in so many ways. The surprises begin as soon as you enter. A welcoming great room made for entertaining or relaxing has a soaring ceiling with skylights for more natural light and large wood hearth with hot air circulation. It shares a large open space with a farm table sized dining area and a fabulous cooks kitchen where Stainless-Steel Jenn Air appliances including double wall oven, French door refrigerator, dishwasher and smooth island cooktop with range hood make quality meal preparation a breeze. Decorator ceramic tile backsplash and undercabinet lighting add to the dazzle of this modern kitchen. Plenty of workspace on the easy-care Cambria quartz countertops and the large island with bar stool seating is great for casual dining or party conversations.
The dining area opens to a screened in balcony deck helps you unwind surrounded by the peaceful forest and bug free enjoyment of the great outdoors.
The east wing of the main floor includes a large primary bedroom suite with vaulted ceiling, walk in closet, a secondary closet and is warmed with a modern pellet stove. The primary bath with tiled shower and built in seat has a double sink vanity and twin mirrors. Bedroom, 2 across from the hall bath is a nice size. Laundry area with exit to the rear deck is on the main floor.
Three zone central air conditioning serving both levels was installed in 2014.
The lower-level suite boasts another large living area currently split into media room and exercise room with a raised hearth wood stove. A large bedroom with two closets has room for office desk overlooking the back, A full bath makes this a complete hideaway space. Your treadmill can be facing the TV or the windows to enjoy the view. Just outside stretches a partially covered, multi-tier deck with a refreshing, built in saltwater, 4-6 person hot tub installed in 2018. Imagine yourself communing with nature and enjoying your privacy in the comfort of bubbling warm water.
There is a fenced rear area for pets along with an agility course for dogs in the yard beyond. Over the years the owners have developed walking paths around the property, and they have enjoyed ATVs in the woods they own.
Accessory buildings included the oversized 2 1/2 car garage which is insulated. Could also be a large workshop. A covered, lighted walkway connects the garage to the front porch of the main house. There is a second oversized garage 1 1/2 cars wide plus a semi-protected RV parking spot with 30 Amp service hookup. and an open woodshed.
Remote yet convenient. Located north of the Morgantown Turnpike Interchange. PHL is 1 hour away. King of Prussia 37 mins, West Chester 42 mins, Lancaster 39 mins, Reading 18 minutes.
Location
State PA
County Berks
Area Brecknock Twp (10234)
Zoning 101
Rooms
Other Rooms Dining Room, Bedroom 2, Bedroom 3, Kitchen, Family Room, Bedroom 1, Great Room, Laundry, Bathroom 1, Bathroom 2, Bathroom 3
Basement Heated, Walkout Level, Windows, Improved, Full, Fully Finished
Main Level Bedrooms 2
Interior
Hot Water Electric
Heating Wood Burn Stove, Other
Cooling Central A/C, Programmable Thermostat, Zoned
Fireplaces Number 1
Fireplaces Type Wood
Fireplace Y
Heat Source Wood
Laundry Main Floor
Exterior
Garage Additional Storage Area, Oversized, Garage - Front Entry
Garage Spaces 13.0
Waterfront N
Water Access N
View Trees/Woods
Roof Type Metal
Accessibility 32\"+ wide Doors, 2+ Access Exits, >84\" Garage Door, Level Entry - Main
Road Frontage Easement/Right of Way, Road Maintenance Agreement
Total Parking Spaces 13
Garage Y
Building
Lot Description Irregular, Mountainous, Rural, Secluded, Trees/Wooded, Private, Premium, Not In Development, No Thru Street
Story 1
Foundation Block
Sewer On Site Septic
Water Well
Architectural Style Log Home
Level or Stories 1
Additional Building Above Grade, Below Grade
Structure Type Log Walls
New Construction N
Schools
Middle Schools Governor Mifflin
High Schools Gov Mifflin
School District Governor Mifflin
Others
Senior Community No
Tax ID 34-5302-02-58-7077
Ownership Fee Simple
SqFt Source Assessor
Special Listing Condition Standard
Read Less
Want to know what your home might be worth? Contact us for a FREE valuation!
Our team is ready to help you sell your home for the highest possible price ASAP

Bought with Fredrick V Alldred Jr. • Coldwell Banker Realty






