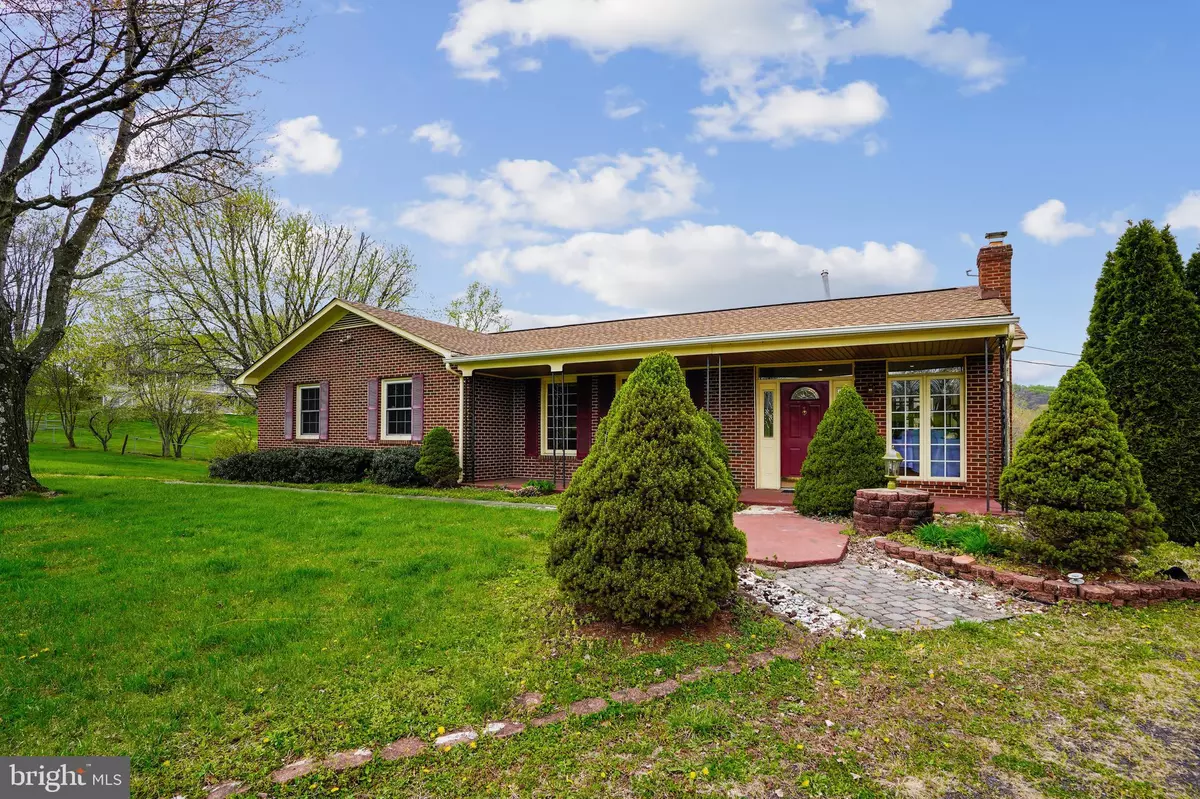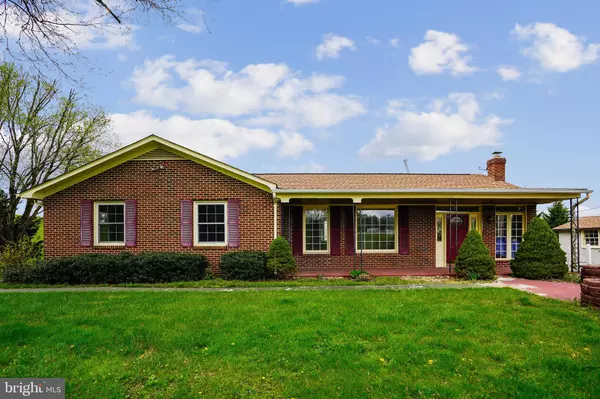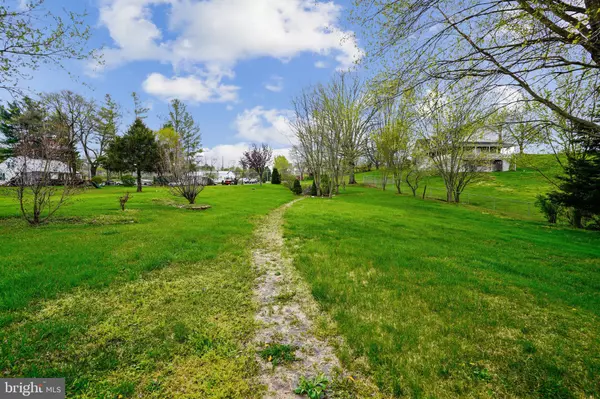$375,000
$375,000
For more information regarding the value of a property, please contact us for a free consultation.
1503 RICHMOND RD Amissville, VA 20106
3 Beds
2 Baths
2,828 SqFt
Key Details
Sold Price $375,000
Property Type Single Family Home
Sub Type Detached
Listing Status Sold
Purchase Type For Sale
Square Footage 2,828 sqft
Price per Sqft $132
Subdivision Amissville
MLS Listing ID VARP2000422
Sold Date 07/13/22
Style Ranch/Rambler
Bedrooms 3
Full Baths 2
HOA Y/N N
Abv Grd Liv Area 1,748
Originating Board BRIGHT
Year Built 1982
Annual Tax Amount $2,081
Tax Year 2021
Lot Size 0.750 Acres
Acres 0.75
Property Description
Create the dream home youve always wanted in this spacious ranch-style residence ready for some updates. This home has been much-loved and well-maintained over the years by only one family and is now ready to be revitalized with a fresh vision.
Just a little TLC will transform this property from a humble home into a stylish retreat perfectly suited to a wide range of lifestyles. There are currently three good-sized bedrooms, two full baths and a rough in for another in the basement. Large windows ensure plenty of natural light fills every room. A front porch provides a warm welcome, ready for you to unpack the rocking chair and relax in style. New flooring, and kitchen appliances were added recently and the roof was just replaced a year and a half ago with architectural shingles. There is a new gas furnace in the attic and the heat pump is being added in the next couple of week. You'll love the very large storage shed/ workshop - it has plenty of space to get working on home projects.
This must-see fixer-upper is set on a 0.75-acre lot, surrounded by rolling hills, mature trees and mountain views off in the distance. The beautiful outlook stretches to the horizon and youll be in good company within a community of other homes set on large acreage lots. There are several vineyards close by and 5 Rivers Vineyard is within walking distance. Come explore all the possibilities...
Location
State VA
County Rappahannock
Zoning URBAN
Rooms
Basement Full, Rough Bath Plumb, Walkout Level
Main Level Bedrooms 3
Interior
Interior Features Kitchen - Eat-In
Hot Water Electric
Heating Heat Pump(s), Wood Burn Stove
Cooling Ceiling Fan(s), Central A/C
Fireplaces Type Wood, Free Standing
Equipment Dishwasher, Dryer, Disposal, Stove, Refrigerator, Icemaker
Fireplace Y
Appliance Dishwasher, Dryer, Disposal, Stove, Refrigerator, Icemaker
Heat Source Oil
Laundry Has Laundry, Washer In Unit, Dryer In Unit
Exterior
Garage Spaces 6.0
Fence Wood, Split Rail, Chain Link
Water Access N
View Mountain
Roof Type Architectural Shingle
Accessibility None
Total Parking Spaces 6
Garage N
Building
Story 2
Foundation Crawl Space, Concrete Perimeter
Sewer On Site Septic
Water Well
Architectural Style Ranch/Rambler
Level or Stories 2
Additional Building Above Grade, Below Grade
New Construction N
Schools
Elementary Schools Rappahannock County
High Schools Rappahannock County
School District Rappahannock County Public Schools
Others
Senior Community No
Tax ID 31 5B
Ownership Fee Simple
SqFt Source Assessor
Special Listing Condition Standard
Read Less
Want to know what your home might be worth? Contact us for a FREE valuation!
Our team is ready to help you sell your home for the highest possible price ASAP

Bought with Brandon Luke • Samson Properties






