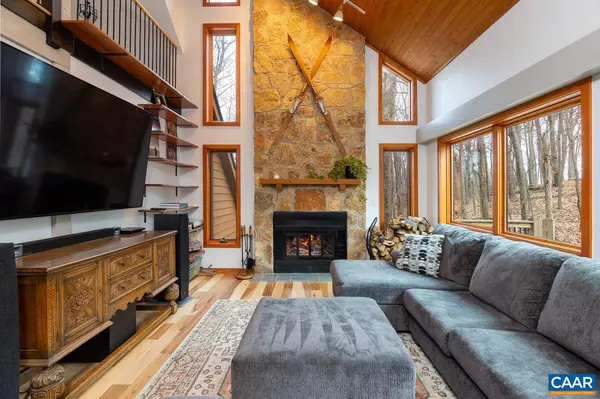$569,000
$569,000
For more information regarding the value of a property, please contact us for a free consultation.
66 DEERBERRY LN Roseland, VA 22967
4 Beds
5 Baths
2,432 SqFt
Key Details
Sold Price $569,000
Property Type Single Family Home
Sub Type Detached
Listing Status Sold
Purchase Type For Sale
Square Footage 2,432 sqft
Price per Sqft $233
Subdivision Wintergreen Resort
MLS Listing ID 624882
Sold Date 01/10/22
Style Other
Bedrooms 4
Full Baths 4
Half Baths 1
HOA Fees $151/ann
HOA Y/N Y
Abv Grd Liv Area 1,546
Originating Board CAAR
Year Built 1983
Annual Tax Amount $2,157
Tax Year 2021
Lot Size 0.320 Acres
Acres 0.32
Property Description
This gorgeous golf front home offers the very best of elegant mountain-living. Recently remodeled by meticulous full time residents and lovingly maintained. There are four bedrooms, each with it's own en suite bathroom. Two separate and distinct living areas provide lots of room and flexibility. The living room fireplace is made from real stone, and soars high into the vaulted ceiling. It's a terrific place to enjoy a real wood fire. A loft-office area overlooks the main floor living room and golf course; perfect for those who prefer to work from home. Abundant natural light spills in through numerous windows. The location is peaceful, resting near the culdesac on a quiet side street with no through-traffic. For those who enjoy a hike, the Shamokin Springs Nature Preserve is across the street, and filled with marked trails, streams and plenty of flora and fauna to discover. Paved driveway with extra parking. Covered front porch entry. Roof replaced approx 3 years ago. Exterior recently repainted. Large back deck recently replaced with composite decking. Solid hickory and slate floors. Marble countertops & backsplash. Stainless steel appliances. There's simply too much to list! Turnkey and ready to be enjoyed.,Marble Counter,Painted Cabinets,Fireplace in Living Room
Location
State VA
County Nelson
Zoning RPC
Rooms
Other Rooms Living Room, Dining Room, Primary Bedroom, Kitchen, Foyer, Laundry, Loft, Primary Bathroom, Half Bath
Main Level Bedrooms 2
Interior
Interior Features Walk-in Closet(s), WhirlPool/HotTub, Entry Level Bedroom
Heating Baseboard, Radiant
Cooling None
Flooring Carpet, Hardwood, Slate
Fireplaces Number 1
Fireplaces Type Wood
Equipment Dryer, Washer/Dryer Hookups Only, Washer, Dishwasher, Disposal, Oven/Range - Electric, Microwave, Refrigerator, Cooktop
Fireplace Y
Window Features Insulated
Appliance Dryer, Washer/Dryer Hookups Only, Washer, Dishwasher, Disposal, Oven/Range - Electric, Microwave, Refrigerator, Cooktop
Heat Source Electric, Wood
Exterior
Exterior Feature Deck(s), Porch(es)
Amenities Available Gated Community
View Golf Course
Roof Type Architectural Shingle,Composite
Accessibility None
Porch Deck(s), Porch(es)
Road Frontage Private
Garage N
Building
Lot Description Mountainous, Private, Cul-de-sac
Story 2.5
Foundation Block
Sewer Public Sewer
Water Public
Architectural Style Other
Level or Stories 2.5
Additional Building Above Grade, Below Grade
Structure Type Vaulted Ceilings,Cathedral Ceilings
New Construction N
Schools
Elementary Schools Rockfish
Middle Schools Nelson
High Schools Nelson
School District Nelson County Public Schools
Others
Ownership Other
Security Features Security Gate,Smoke Detector
Special Listing Condition Standard
Read Less
Want to know what your home might be worth? Contact us for a FREE valuation!
Our team is ready to help you sell your home for the highest possible price ASAP

Bought with DIMA HOLMES • WINTERGREEN REALTY, LLC






