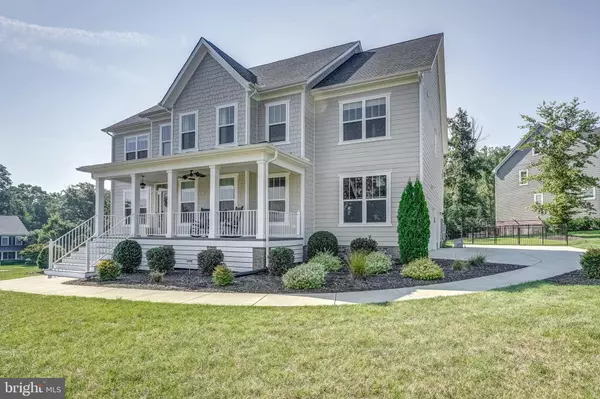$725,000
$735,000
1.4%For more information regarding the value of a property, please contact us for a free consultation.
13001 SODBURY DR Midlothian, VA 23113
5 Beds
3 Baths
4,102 SqFt
Key Details
Sold Price $725,000
Property Type Single Family Home
Sub Type Detached
Listing Status Sold
Purchase Type For Sale
Square Footage 4,102 sqft
Price per Sqft $176
Subdivision None Available
MLS Listing ID VACF2000036
Sold Date 10/27/21
Style Traditional
Bedrooms 5
Full Baths 2
Half Baths 1
HOA Fees $79/ann
HOA Y/N Y
Abv Grd Liv Area 4,102
Originating Board BRIGHT
Year Built 2017
Annual Tax Amount $5,403
Tax Year 2018
Lot Size 0.610 Acres
Acres 0.61
Property Description
Welcome to this like-new 5 bedroom Farmhouse-style Custom Tarrington home. Featuring loads of cosmetic & functional upgrades, you'll love the luxury touches & the space! A full TREX front porch overlooks lovely landscaping w/lighting & a stamped concrete driveway entrance. Enter to gorgeous hand-scraped wood flooring, which runs t/o the 1st floor. The expanded DR features a custom chandelier & unique wainscoting. Opposite is the perfect WFH office/sitting room. The heart of the home is an open FR & Kitchen. Enjoy the gorgeous fireplace w/ stone accent wall/hearth while the eat-in luxury kitchen is just steps away. White shaker cabinets, farmhouse sink, granite & tile BS make this kitchen magazine-worthy. Adjacent is a convenient office cubby & drop zone w/custom built-ins. Upstairs, the Primary Suite features custom tile, rain shower head & huge His/Hers WIC. 3 addt'l bedrooms, a J&J bathroom, Laundry Rm & a lg Flex/5th BR complete the setup. The 3rd floor has been finished w/dedicated HVAC & incl. a full bath rough-in. Large TREX screened porch leads to a custom patio/bench/fire pit, adj. a large fenced grassy play area w/swingset. Rest easy w/a RING doorbell & security system.
Location
State VA
County Chesterfield
Zoning R25
Rooms
Other Rooms Living Room, Dining Room, Primary Bedroom, Bedroom 2, Bedroom 3, Bedroom 4, Bedroom 5, Kitchen, Family Room, Mud Room, Bonus Room
Interior
Interior Features Breakfast Area, Carpet, Ceiling Fan(s), Crown Moldings, Combination Kitchen/Living, Dining Area, Family Room Off Kitchen, Floor Plan - Open, Formal/Separate Dining Room, Kitchen - Eat-In, Kitchen - Island, Pantry, Primary Bath(s), Recessed Lighting, Sprinkler System, Tub Shower, Upgraded Countertops, Wainscotting, Walk-in Closet(s), Window Treatments, Wood Floors
Hot Water Tankless, Natural Gas
Heating Heat Pump(s)
Cooling Central A/C
Flooring Engineered Wood, Carpet, Ceramic Tile
Fireplaces Number 1
Equipment Built-In Microwave, Built-In Range, Cooktop, Dishwasher, Disposal, Dryer, Microwave, Range Hood, Stainless Steel Appliances, Washer, Washer - Front Loading, Dryer - Front Loading, Water Heater - Tankless
Appliance Built-In Microwave, Built-In Range, Cooktop, Dishwasher, Disposal, Dryer, Microwave, Range Hood, Stainless Steel Appliances, Washer, Washer - Front Loading, Dryer - Front Loading, Water Heater - Tankless
Heat Source Natural Gas
Exterior
Parking Features Garage - Side Entry, Garage Door Opener, Inside Access
Garage Spaces 6.0
Water Access N
Accessibility None
Attached Garage 2
Total Parking Spaces 6
Garage Y
Building
Story 3
Sewer Public Sewer
Water Public
Architectural Style Traditional
Level or Stories 3
Additional Building Above Grade, Below Grade
New Construction N
Schools
Elementary Schools Robious
Middle Schools Robious
High Schools James River
School District Chesterfield County Public Schools
Others
Senior Community No
Tax ID 734723060200000
Ownership Fee Simple
SqFt Source Estimated
Special Listing Condition Standard
Read Less
Want to know what your home might be worth? Contact us for a FREE valuation!
Our team is ready to help you sell your home for the highest possible price ASAP

Bought with Non Member • Non Subscribing Office






