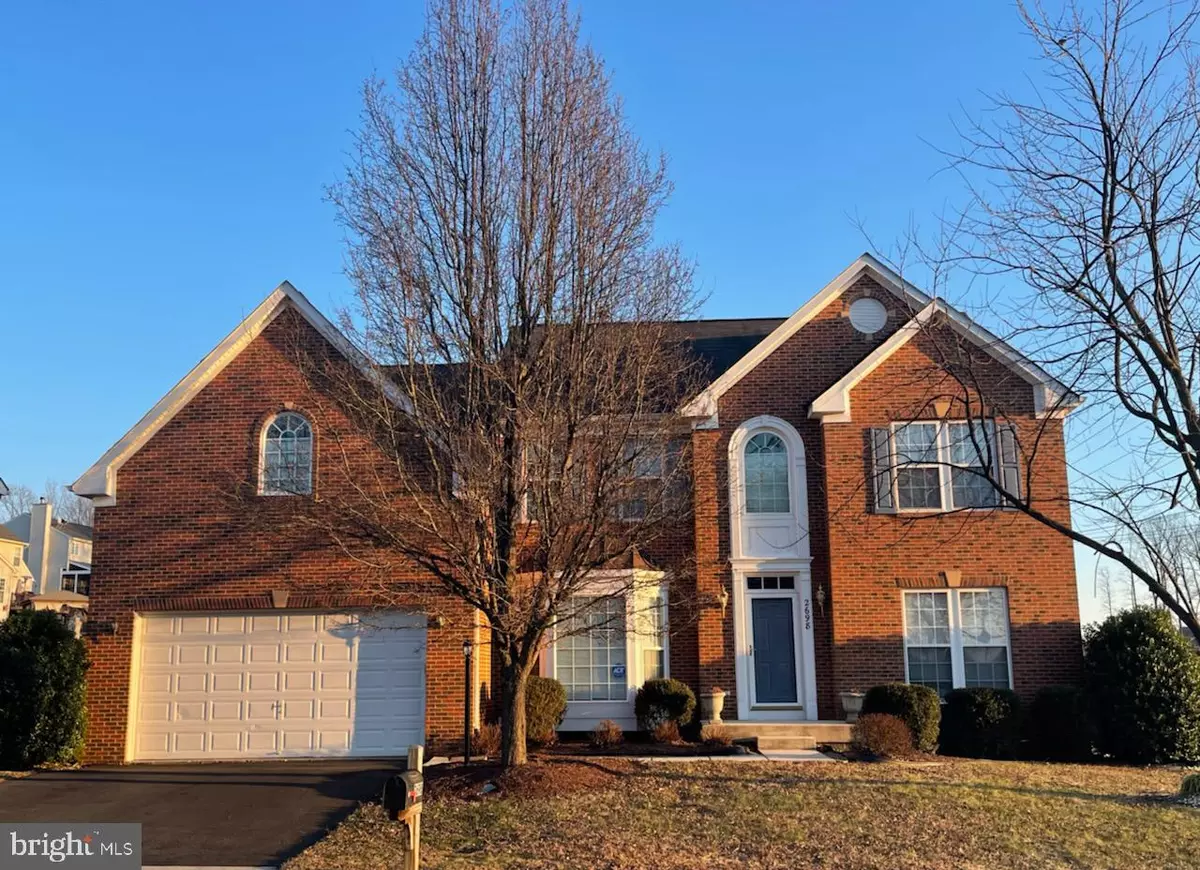$680,000
$665,000
2.3%For more information regarding the value of a property, please contact us for a free consultation.
2698 MYRTLEWOOD DR Dumfries, VA 22026
4 Beds
3 Baths
3,688 SqFt
Key Details
Sold Price $680,000
Property Type Single Family Home
Sub Type Detached
Listing Status Sold
Purchase Type For Sale
Square Footage 3,688 sqft
Price per Sqft $184
Subdivision Wayside Village
MLS Listing ID VAPW2019520
Sold Date 03/17/22
Style Colonial
Bedrooms 4
Full Baths 2
Half Baths 1
HOA Fees $90/mo
HOA Y/N Y
Abv Grd Liv Area 3,688
Originating Board BRIGHT
Year Built 2005
Annual Tax Amount $6,546
Tax Year 2021
Lot Size 10,210 Sqft
Acres 0.23
Property Description
Welcome to 2698 Myrtlewood! As you enter this beautiful 4 bedroom, 2 1/2 bath single family home, you will be greeted by the two story foyer. The wood floors flows from the main level office/study and flows easily from the formal living and formal dining. The heart of the home boast an island kitchen, lots of cabinetry space, walk-in pantry and stainless steel appliances. Off the kitchen also includes a huge morning room and eat in kitchen. The two story family room resides off the kitchen, with a cozy fireplace where family and friends gather and accompanied by the second stair casing. The laundry room/mud room is conveniently located on the main level we ease of accessing the two car garage. The upper level boast a huge master bedroom with an ensuite, two separate walk-in closets, and master bath. The spacious walkup basement, is fully framed with rough-in.
Location
State VA
County Prince William
Zoning R4
Rooms
Basement Walkout Stairs, Unfinished, Sump Pump, Poured Concrete, Rough Bath Plumb, Heated, Interior Access, Outside Entrance, Full, Connecting Stairway
Interior
Interior Features Kitchen - Gourmet, Breakfast Area, Ceiling Fan(s), Chair Railings, Combination Dining/Living, Combination Kitchen/Dining, Crown Moldings, Double/Dual Staircase, Family Room Off Kitchen, Kitchen - Eat-In, Kitchen - Island, Pantry, Recessed Lighting, Bathroom - Soaking Tub, Bathroom - Stall Shower, Bathroom - Tub Shower, Walk-in Closet(s), Wood Floors
Hot Water Natural Gas
Heating Forced Air
Cooling Central A/C
Flooring Carpet, Ceramic Tile, Hardwood
Fireplaces Number 1
Fireplace Y
Heat Source Natural Gas
Exterior
Exterior Feature Patio(s)
Parking Features Garage - Front Entry, Inside Access
Garage Spaces 2.0
Amenities Available Pool - Outdoor, Tennis Courts, Tot Lots/Playground, Club House, Basketball Courts
Water Access N
Accessibility Other
Porch Patio(s)
Attached Garage 2
Total Parking Spaces 2
Garage Y
Building
Lot Description Corner, Backs - Open Common Area, Front Yard, Landscaping
Story 3
Foundation Concrete Perimeter
Sewer Public Sewer
Water Public
Architectural Style Colonial
Level or Stories 3
Additional Building Above Grade, Below Grade
New Construction N
Schools
School District Prince William County Public Schools
Others
HOA Fee Include Trash,Recreation Facility,Common Area Maintenance,Pool(s)
Senior Community No
Tax ID 8288-69-8280
Ownership Fee Simple
SqFt Source Assessor
Special Listing Condition Standard
Read Less
Want to know what your home might be worth? Contact us for a FREE valuation!
Our team is ready to help you sell your home for the highest possible price ASAP

Bought with Mohiuddin M Kader • Samson Properties



