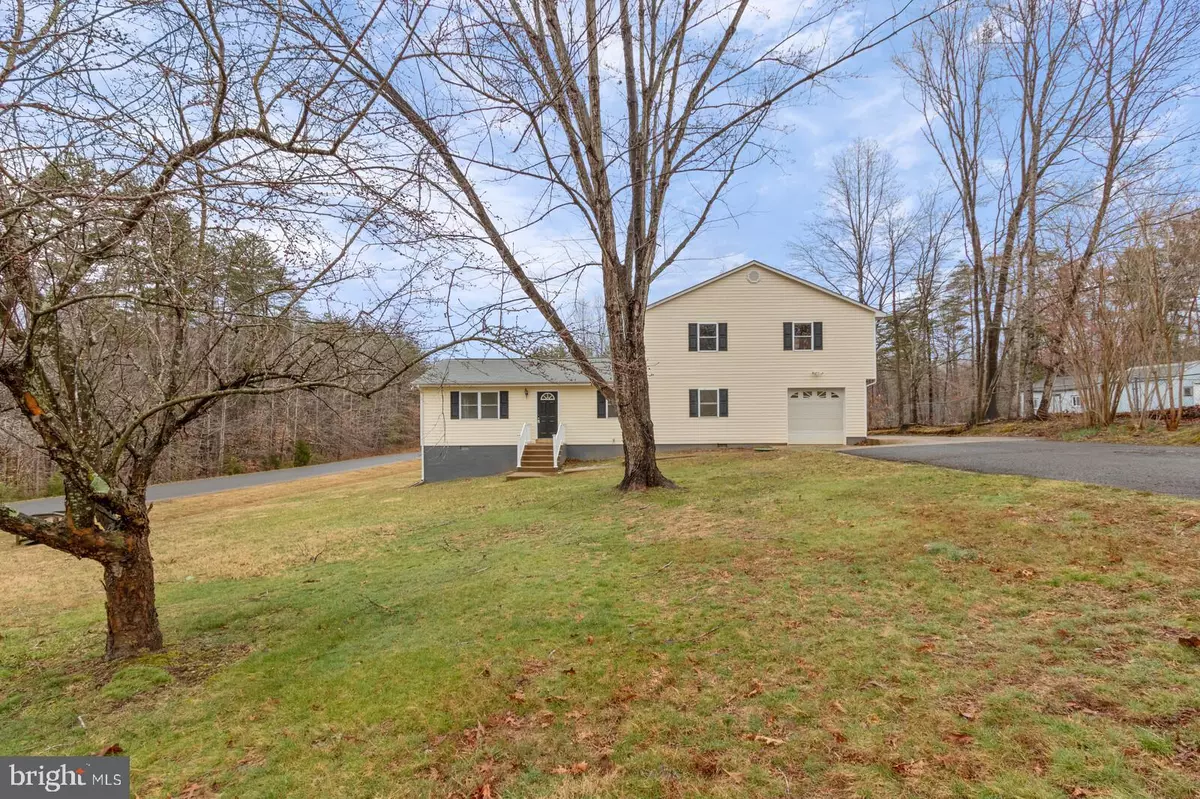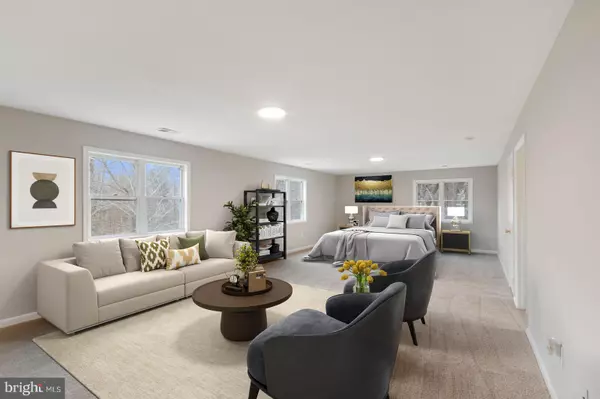$500,000
$514,900
2.9%For more information regarding the value of a property, please contact us for a free consultation.
542 CROPP RD Fredericksburg, VA 22406
6 Beds
3 Baths
3,282 SqFt
Key Details
Sold Price $500,000
Property Type Single Family Home
Sub Type Detached
Listing Status Sold
Purchase Type For Sale
Square Footage 3,282 sqft
Price per Sqft $152
Subdivision Laurelwood
MLS Listing ID VAST2009054
Sold Date 04/22/22
Style Raised Ranch/Rambler,Other
Bedrooms 6
Full Baths 3
HOA Y/N N
Abv Grd Liv Area 3,282
Originating Board BRIGHT
Year Built 1981
Annual Tax Amount $3,219
Tax Year 2021
Lot Size 1.001 Acres
Acres 1.0
Property Description
Don't let the outside of this home fool you. Come check out this beautiful 6 bedroom 3 full bath home with over 3,000 finished sq. ft. of living space on a level 1 acre home site. The home boasts new flooring throughout the home, freshly painted throughout, new lighting, new ceiling fans, and 1 new HVAC. The Primary bedroom measures 32x16 and a huge primary bathroom 16x15 with jetted soaking tub and separate tiled walk in shower. The kitchen has granite counter tops, maple cabinets, and stainless steel appliances. The kitchen, living room and dining area all have new luxury vinyl plank flooring. The light filled family room off of the kitchen has a large bay window and french doors that lead out to the freshly stained deck. The home also has a large 3 car garage with 10 foot ceilings. This is a must see home with No HOA, high speed internet, and the school bus stop is right in front of the house.
Location
State VA
County Stafford
Zoning A1
Rooms
Other Rooms Living Room, Dining Room, Primary Bedroom, Bedroom 2, Bedroom 3, Bedroom 4, Bedroom 5, Kitchen, Family Room, Basement, Laundry, Bedroom 6, Bathroom 2, Bathroom 3, Primary Bathroom
Basement Heated, Interior Access, Outside Entrance, Side Entrance, Space For Rooms, Unfinished, Walkout Level
Main Level Bedrooms 2
Interior
Interior Features Carpet, Ceiling Fan(s), Combination Kitchen/Dining, Combination Kitchen/Living, Dining Area, Entry Level Bedroom, Family Room Off Kitchen, Pantry, Primary Bath(s), Soaking Tub, Tub Shower, Stall Shower, Upgraded Countertops, Walk-in Closet(s)
Hot Water Electric
Heating Heat Pump(s)
Cooling Ceiling Fan(s), Heat Pump(s), Multi Units, Zoned, Central A/C
Flooring Carpet, Ceramic Tile, Partially Carpeted, Vinyl, Luxury Vinyl Tile
Equipment Built-In Microwave, Dishwasher, Oven - Single, Refrigerator, Stainless Steel Appliances, Washer/Dryer Hookups Only, Water Heater
Fireplace N
Window Features Bay/Bow,Double Hung,Double Pane,Vinyl Clad
Appliance Built-In Microwave, Dishwasher, Oven - Single, Refrigerator, Stainless Steel Appliances, Washer/Dryer Hookups Only, Water Heater
Heat Source Electric
Laundry Hookup, Main Floor
Exterior
Exterior Feature Deck(s)
Garage Garage - Front Entry, Garage - Rear Entry, Garage Door Opener, Inside Access, Oversized
Garage Spaces 18.0
Water Access N
Roof Type Composite
Accessibility None
Porch Deck(s)
Road Frontage State
Attached Garage 3
Total Parking Spaces 18
Garage Y
Building
Lot Description Backs to Trees, Cleared, Corner, Front Yard, Rear Yard, Rural
Story 2.5
Foundation Crawl Space, Block
Sewer Septic < # of BR
Water Well
Architectural Style Raised Ranch/Rambler, Other
Level or Stories 2.5
Additional Building Above Grade, Below Grade
Structure Type Dry Wall
New Construction N
Schools
Elementary Schools Margaret Brent
Middle Schools Rodney E Thompson
High Schools Mountain View
School District Stafford County Public Schools
Others
Senior Community No
Tax ID 16A 2 15
Ownership Fee Simple
SqFt Source Assessor
Acceptable Financing Cash, Conventional, FHA, Rural Development, USDA, VA
Listing Terms Cash, Conventional, FHA, Rural Development, USDA, VA
Financing Cash,Conventional,FHA,Rural Development,USDA,VA
Special Listing Condition Standard
Read Less
Want to know what your home might be worth? Contact us for a FREE valuation!
Our team is ready to help you sell your home for the highest possible price ASAP

Bought with Kunlavee Dangcham • EXP Realty, LLC






