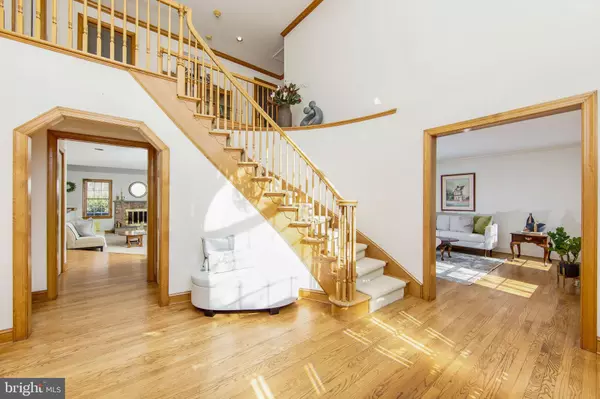$704,700
$784,950
10.2%For more information regarding the value of a property, please contact us for a free consultation.
446 AMITY LN North Wales, PA 19454
4 Beds
3 Baths
3,345 SqFt
Key Details
Sold Price $704,700
Property Type Single Family Home
Sub Type Detached
Listing Status Sold
Purchase Type For Sale
Square Footage 3,345 sqft
Price per Sqft $210
Subdivision None Available
MLS Listing ID PAMC2031110
Sold Date 09/02/22
Style Colonial
Bedrooms 4
Full Baths 2
Half Baths 1
HOA Y/N N
Abv Grd Liv Area 3,345
Originating Board BRIGHT
Year Built 1989
Annual Tax Amount $9,544
Tax Year 2022
Lot Size 0.500 Acres
Acres 0.5
Lot Dimensions 146.00 x 0.00
Property Description
The rare find 4-bedroom, 2.5-bathroom colonial home, is nestled in a highly desired neighborhood of North Wales. You will become immediately impressed when you enter the development and see the gorgeous homes while driving to the end of the cul-de-sac.
As you enter the house, you will be greeted with a light-filled two-story foyer and immediately feel the relaxed elegance and functional style. The living room on the right features custom built in shelving, and original hardwood floors. The dining room on the left is perfect for all your friends and family meals and celebrations. The carpeted family room, which opens to the breakfast area and a kitchen, features a brick, wood burning fireplace, wide windows and skylight windows that bring in lots of light. The home includes a personal home office located next to the family room. If you need an additional inspiration or a break for a cup of coffee during the work day, just open the French door leading to an oversized wooden deck and enjoy the peaceful view of the forested area behind your home.
On the main level, there is also a powder room and a mud room with a free standing freezer. Washer and dryer hookups are available if you prefer to move these appliances from the basement. A door from the mud room will lead you to a three car garage.
On the second floor you will find a main bedroom suite with a seating area, plenty of closet space, make-up area and a master bathroom with a shower and a tub. There are three other large bedrooms and a hall bathroom that complete the 2nd floor. The private and secluded back yard is one of the most attractive features of this property. No new construction will ever be permitted due to the Montgomery County Wetlands protected area.
Roof installed in 2015. The dry, unfinished basement offers a lot of possibilities for use and storage space.
This gorgeous property is conveniently located just minutes from shopping, dining, and Rts. 202 and 309
Location
State PA
County Montgomery
Area Upper Gwynedd Twp (10656)
Zoning RES
Rooms
Basement Full, Unfinished
Main Level Bedrooms 4
Interior
Interior Features Attic, Breakfast Area, Carpet, Ceiling Fan(s), Central Vacuum, Walk-in Closet(s), Wood Floors
Hot Water Natural Gas
Heating Forced Air
Cooling Central A/C
Flooring Hardwood, Carpet
Fireplaces Number 1
Heat Source Natural Gas
Exterior
Garage Garage - Side Entry, Garage Door Opener
Garage Spaces 3.0
Water Access N
View Trees/Woods
Roof Type Shingle
Accessibility Other
Attached Garage 3
Total Parking Spaces 3
Garage Y
Building
Story 2
Foundation Other
Sewer Public Sewer
Water Public
Architectural Style Colonial
Level or Stories 2
Additional Building Above Grade, Below Grade
Structure Type Cathedral Ceilings,Dry Wall,2 Story Ceilings
New Construction N
Schools
Elementary Schools Gwyn-Nor
Middle Schools Pennbrook
High Schools North Penn
School District North Penn
Others
Senior Community No
Tax ID 56-00-00152-764
Ownership Fee Simple
SqFt Source Assessor
Acceptable Financing Cash, Conventional, FHA, VA
Listing Terms Cash, Conventional, FHA, VA
Financing Cash,Conventional,FHA,VA
Special Listing Condition Standard
Read Less
Want to know what your home might be worth? Contact us for a FREE valuation!
Our team is ready to help you sell your home for the highest possible price ASAP

Bought with David L Iezzi • BHHS Fox & Roach-West Chester






