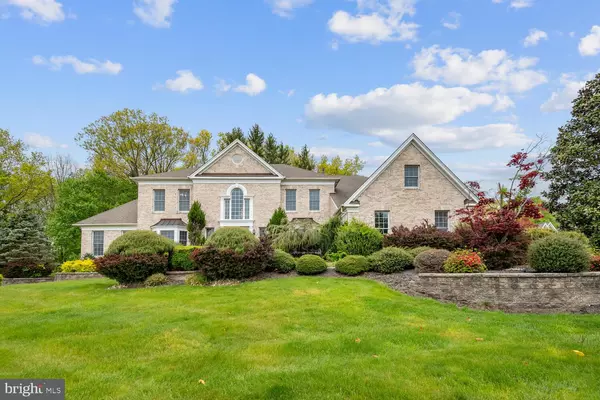$1,440,000
$1,425,000
1.1%For more information regarding the value of a property, please contact us for a free consultation.
3 SHADY BROOK LN Cranbury, NJ 08512
4 Beds
5 Baths
5,439 SqFt
Key Details
Sold Price $1,440,000
Property Type Single Family Home
Sub Type Detached
Listing Status Sold
Purchase Type For Sale
Square Footage 5,439 sqft
Price per Sqft $264
Subdivision Woods @ Cranbury
MLS Listing ID NJMX2002364
Sold Date 07/07/22
Style Traditional
Bedrooms 4
Full Baths 4
Half Baths 1
HOA Fees $47/qua
HOA Y/N Y
Abv Grd Liv Area 5,439
Originating Board BRIGHT
Year Built 2003
Annual Tax Amount $20,285
Tax Year 2020
Lot Size 1.072 Acres
Acres 1.07
Lot Dimensions 0.00 x 0.00
Property Description
Best & HIghest Friday, May 20 12:00pm. Beautifully presented and significantly updated, this grand residence offers a harmonious blend of comfort and luxury. The lovely brick walk with garden beds along the way takes you to the front of the home. The impressive entry features a butterfly staircase, newly refinished, hard wood floors, shadow box trim and vaulted ceilings. The flow of the first floor is perfect for entertaining with a comfortable living room, formal dining room and large, light filled conservatory. The recently updated kitchen features quartz countertops, large center island, Thermador and Bosch appliances, Grohe fixtures, a pantry and eating area with views to the beautiful patio and back yard. The dining room, large enough to fit your family and friends and will be the setting for many special occasions. Adjacent to the kitchen, the family room features vaulted ceilings, a wood burning fireplace and views of the beautiful property. The recent renovation including removing the carpeting through much of the 1st floor, the entire second floor and all three staircases and replacing with hardwood. French doors offer privacy in the library. Access the large 3 car garage via the mudroom which features newly installed premium tiles. A powder room and the laundry room complete the first floor. Choose between the three recently refinished stairways to visit the second floor.
The spacious master suite will become your oasis. The suite offers a large bedroom with coffered ceilings, a nicely appointed sitting room with views of beautiful mature trees and a large walk in closet. Pamper yourself in the master bathroom featuring a new walk in shower, new quartz countertops, jetted tub, 2 sinks and two privacy commodes. The 2nd walk in closet, with newly installed hardwood is huge! 3 additional, nicely sized en-suite bedrooms complete the 2nd floor. The basement with 9 ceilings and access to the back yard is ready for you to finish to your liking. Students attend the highly rated Cranbury School K-8. Upon completion they attend Princeton High School. Conveniently located, Cranbury has easy access to the NJ Turnpike, Princeton Junction train station and the express bus to Manhattan.
Location
State NJ
County Middlesex
Area Cranbury Twp (21202)
Zoning A100
Rooms
Other Rooms Living Room, Dining Room, Primary Bedroom, Sitting Room, Bedroom 2, Bedroom 3, Bedroom 4, Kitchen, Family Room, Breakfast Room, Office, Conservatory Room
Basement Full, Outside Entrance
Interior
Hot Water Natural Gas
Heating Forced Air
Cooling Central A/C
Fireplaces Number 1
Fireplace Y
Heat Source Natural Gas
Exterior
Garage Garage - Side Entry
Garage Spaces 3.0
Water Access N
Accessibility None
Attached Garage 3
Total Parking Spaces 3
Garage Y
Building
Story 2
Foundation Other
Sewer Private Septic Tank
Water Public
Architectural Style Traditional
Level or Stories 2
Additional Building Above Grade, Below Grade
New Construction N
Schools
Elementary Schools Cranbury
Middle Schools Cranbury
High Schools Princeton H.S.
School District Cranbury Township Public Schools
Others
Senior Community No
Tax ID 02-00023-00108 02
Ownership Fee Simple
SqFt Source Assessor
Special Listing Condition Standard
Read Less
Want to know what your home might be worth? Contact us for a FREE valuation!
Our team is ready to help you sell your home for the highest possible price ASAP

Bought with Hong Li • Dynasty Agency, LLC






