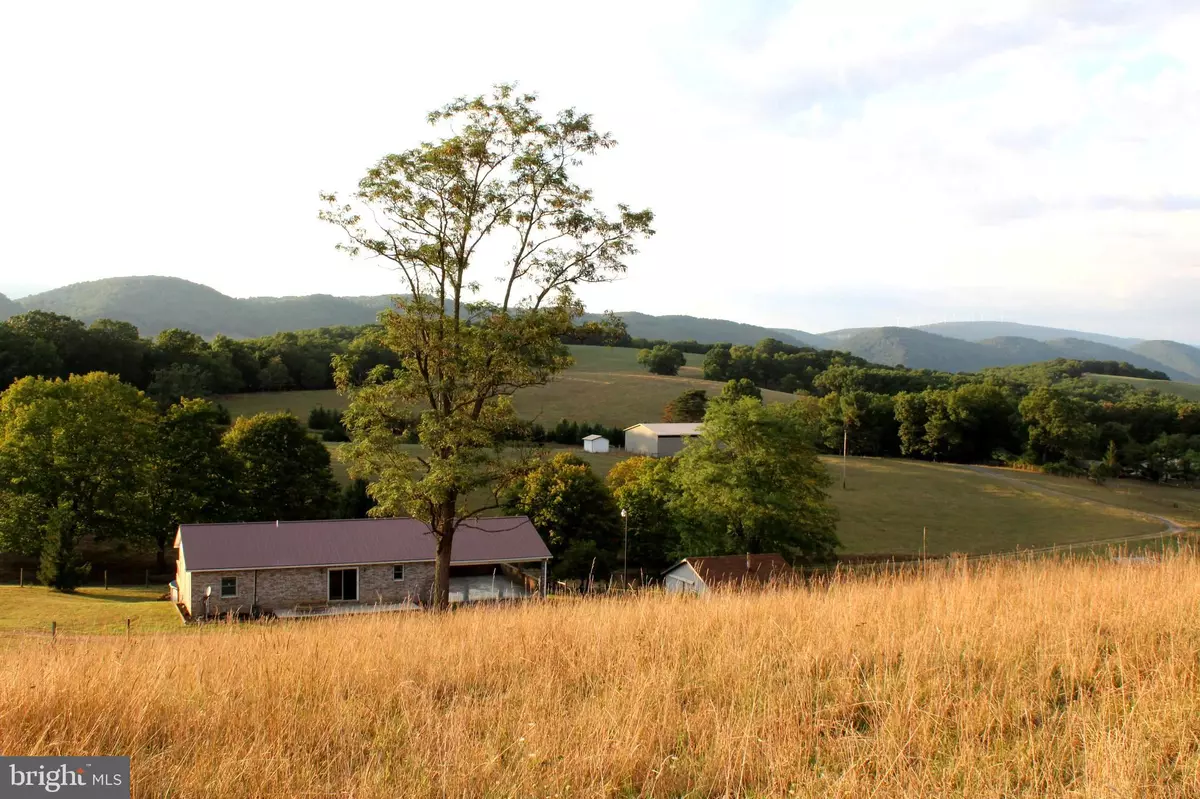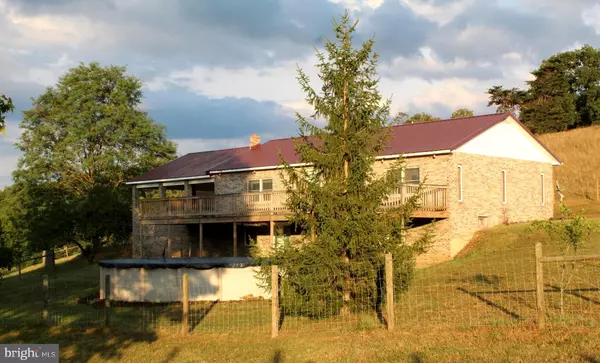$200,000
$229,000
12.7%For more information regarding the value of a property, please contact us for a free consultation.
820 ROHRBAUGH LN Maysville, WV 26833
3 Beds
3 Baths
2,688 SqFt
Key Details
Sold Price $200,000
Property Type Single Family Home
Sub Type Detached
Listing Status Sold
Purchase Type For Sale
Square Footage 2,688 sqft
Price per Sqft $74
Subdivision None Available
MLS Listing ID WVGT2000348
Sold Date 11/17/22
Style Raised Ranch/Rambler
Bedrooms 3
Full Baths 3
HOA Y/N N
Abv Grd Liv Area 1,344
Originating Board BRIGHT
Year Built 1988
Annual Tax Amount $709
Tax Year 2022
Lot Size 3.010 Acres
Acres 3.01
Property Description
Come HOME to these VIEWS every day. 3 UNRESTRICTED ACRES. This BRICK rancher is situated in a rural setting with scenes of the country all around. Relax and enjoy the scenic views on the deck that runs the length of the home. A full concrete patio is directly below for reprieve from the sun and weather. This house is equipped with a good size kitchen & dining area, living area, family room, separate game room, 3 Bedrooms, 3 Full Baths & a bonus space. Flue for Wood or Pellet Stove in Basement Family Room. Yard area is fenced. Perfect for your 4-legged friends. 2 Car Attached Carport & 2 Outbuildings. Public Water and a County Maintained Road. You choose how to use the property-Garden, bring the animals and/or chickens. Live on the land as you please. Interior of the home needs a few cosmetic touches but if you are willing this property would be your diamond in the rough. This property is being offered by an estate and therefore being sold "as is". Click on the camera icon for your 3D walkthrough of the property.
Location
State WV
County Grant
Zoning 101
Rooms
Other Rooms Living Room, Dining Room, Primary Bedroom, Bedroom 2, Bedroom 3, Kitchen, Game Room, Family Room, Laundry, Storage Room, Bathroom 2, Bathroom 3, Primary Bathroom
Basement Daylight, Partial, Front Entrance, Heated, Improved, Interior Access, Outside Entrance, Partially Finished, Walkout Level, Windows
Main Level Bedrooms 2
Interior
Interior Features Attic, Bar, Carpet, Ceiling Fan(s), Combination Kitchen/Dining, Dining Area, Entry Level Bedroom, Kitchen - Country, Kitchen - Eat-In, Primary Bath(s), Stall Shower, Tub Shower, Wet/Dry Bar
Hot Water Electric
Heating Heat Pump(s)
Cooling Ceiling Fan(s), Central A/C, Heat Pump(s)
Flooring Carpet, Vinyl
Fireplaces Type Flue for Stove
Equipment Built-In Microwave, Dishwasher, Refrigerator, Stove
Furnishings No
Fireplace Y
Appliance Built-In Microwave, Dishwasher, Refrigerator, Stove
Heat Source Electric
Laundry Has Laundry, Main Floor
Exterior
Exterior Feature Balcony, Deck(s)
Garage Spaces 2.0
Fence Partially, Wire
Pool Above Ground
Utilities Available Electric Available, Phone Available, Water Available
Waterfront N
Water Access N
View Mountain, Pasture, Scenic Vista
Roof Type Metal
Street Surface Gravel
Accessibility None
Porch Balcony, Deck(s)
Road Frontage City/County
Total Parking Spaces 2
Garage N
Building
Lot Description Cleared, Front Yard, No Thru Street, Not In Development, Open, Private, Rear Yard, Rural, Secluded, SideYard(s), Sloping, Subdivision Possible, Unrestricted
Story 2
Foundation Block
Sewer Septic Exists
Water Public
Architectural Style Raised Ranch/Rambler
Level or Stories 2
Additional Building Above Grade, Below Grade
New Construction N
Schools
School District Grant County Schools
Others
Pets Allowed Y
Senior Community No
Tax ID 02 309001600010000
Ownership Fee Simple
SqFt Source Assessor
Acceptable Financing Cash, Conventional
Horse Property Y
Listing Terms Cash, Conventional
Financing Cash,Conventional
Special Listing Condition Standard
Pets Description No Pet Restrictions
Read Less
Want to know what your home might be worth? Contact us for a FREE valuation!
Our team is ready to help you sell your home for the highest possible price ASAP

Bought with Craig E See • Pioneer Ridge Realty






