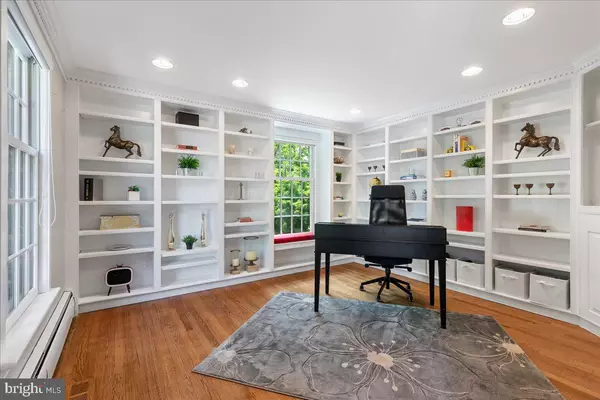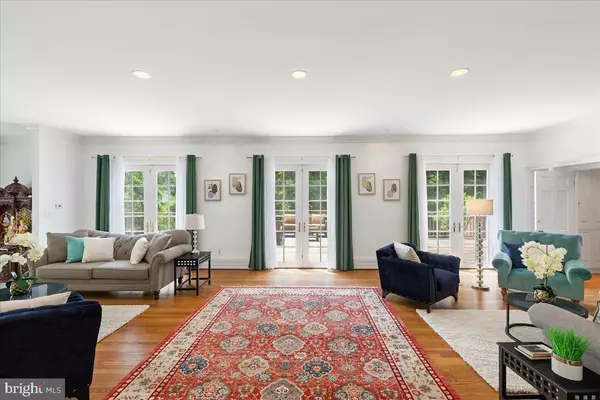$1,675,000
$1,699,900
1.5%For more information regarding the value of a property, please contact us for a free consultation.
213 CONSTITUTION DR Princeton, NJ 08540
5 Beds
6 Baths
4,627 SqFt
Key Details
Sold Price $1,675,000
Property Type Single Family Home
Sub Type Detached
Listing Status Sold
Purchase Type For Sale
Square Footage 4,627 sqft
Price per Sqft $362
Subdivision Western
MLS Listing ID NJME2019160
Sold Date 08/31/22
Style Colonial
Bedrooms 5
Full Baths 4
Half Baths 2
HOA Y/N N
Abv Grd Liv Area 4,627
Originating Board BRIGHT
Year Built 1950
Annual Tax Amount $35,643
Tax Year 2021
Lot Size 1.580 Acres
Acres 1.58
Lot Dimensions 0.00 x 0.00
Property Description
Elegance abounds in this gracious colonial home located in the western section of Princeton on a quiet cul-de-sac, just minutes from downtown Princeton. The dramatic entry foyer, with curved staircase gives just a hint of what lies beyond. A step down through an archway and you are greeted with the large living room. At one a sunken sitting area, freshly carpeted, a perfect nook to sit and read or relax whilst at the other the , with built ins either side, provides the focal point for a conversation area. Open the door next to the fire place and there is a walk-in wet bar area complete with prep sink, icemaker and wine fridge. There is ample storage in here too. Connected by a few steps up, we enter the kitchen area. Bright and sunny with sky lights and two walls of windows at either end of the room, this room will make meal prep all the more pleasurable. Two islands in the center of the room house the 5 burner cook top in one and double sink in the other. With two walls of cabinetry and counter space, storage and work space is plentiful. The counters are granite and cabinetry is white, adding to the feeling of spaciousness, Appliances are high end such as the SubZero Fridge and Wolf double oven/ steamer oven/ warming drawer. The Dining room can be accessed from the kitchen, making entertaining easy! Off the kitchen is the generous laundry/mudroom. From here one can access the two car garage. There is a second half bath in this space as well as storage and access to the blue stone patio and rear yard. Beyond the mud room is a room that can be a fifth bedroom or office with its own private bath and beyond that a large family room with exterior access to side of the home and also to the rear via patio doors to a second patio. To complete the first floor is the library with walls of built in bookcases. Perfect for that quiet escape.The primary suite on the second floor is spacious and has a large ensuite bath with double vanity and large stall shower. The three other bedrooms on the second floor all share the newly renovated hall bath. The lower level of the home is fully finished. The large recreation room can be used for a multiple purposes. A wall of desks can be homework central, whilst the sink and cabinets on the other side of the entry would be perfect for a craft area. There is a fireplace here too. Through the doors is what the current owners are using as a yoga studio and workout space note the hot tub and dont forget to check out the sauna! The French doors to the exterior lead out to another blue stone patio and the yard beyond. There are some hidden surprises too! The laundry chute connects the second floor to the first how convenient! Find the spiral stair case from the primary bedroom suite through the kitchen to the basement the secret route for snacks and drinks for all levels of the home! The oversized two car garage has an EV charger and there is a generator for the home! Great home in a convenient location!
Location
State NJ
County Mercer
Area Princeton (21114)
Zoning R2
Rooms
Other Rooms Living Room, Dining Room, Primary Bedroom, Bedroom 2, Bedroom 3, Bedroom 4, Bedroom 5, Kitchen, Family Room, Library, Foyer, Breakfast Room, Exercise Room, Mud Room, Other, Recreation Room, Bonus Room
Basement Fully Finished, Heated, Outside Entrance, Walkout Level
Main Level Bedrooms 1
Interior
Interior Features Breakfast Area, Curved Staircase, Entry Level Bedroom, Family Room Off Kitchen, Floor Plan - Traditional, Formal/Separate Dining Room, Kitchen - Eat-In, Kitchen - Gourmet, Kitchen - Island, Kitchen - Table Space, Primary Bath(s), Recessed Lighting, Wet/Dry Bar, Wood Floors, Other
Hot Water Electric
Heating Baseboard - Hot Water
Cooling Central A/C
Flooring Hardwood, Partially Carpeted, Tile/Brick
Fireplaces Number 1
Fireplaces Type Brick
Equipment Dishwasher, Built-In Range, Dryer, Exhaust Fan, Range Hood, Refrigerator, Washer, Water Heater
Fireplace Y
Appliance Dishwasher, Built-In Range, Dryer, Exhaust Fan, Range Hood, Refrigerator, Washer, Water Heater
Heat Source Natural Gas
Laundry Main Floor
Exterior
Exterior Feature Deck(s), Patio(s), Brick
Garage Garage Door Opener, Garage - Side Entry
Garage Spaces 2.0
Utilities Available Cable TV
Water Access N
Roof Type Architectural Shingle,Composite,Slate
Accessibility None
Porch Deck(s), Patio(s), Brick
Attached Garage 2
Total Parking Spaces 2
Garage Y
Building
Lot Description Front Yard, Cul-de-sac, SideYard(s), Trees/Wooded
Story 2
Foundation Other
Sewer Public Sewer
Water Public
Architectural Style Colonial
Level or Stories 2
Additional Building Above Grade, Below Grade
New Construction N
Schools
Elementary Schools Johnson Park
Middle Schools Princeton
High Schools Princeton H.S.
School District Princeton Regional Schools
Others
Senior Community No
Tax ID 14-08501-00015
Ownership Fee Simple
SqFt Source Assessor
Special Listing Condition Standard
Read Less
Want to know what your home might be worth? Contact us for a FREE valuation!
Our team is ready to help you sell your home for the highest possible price ASAP

Bought with Joshua D Wilton • Queenston Realty, LLC






