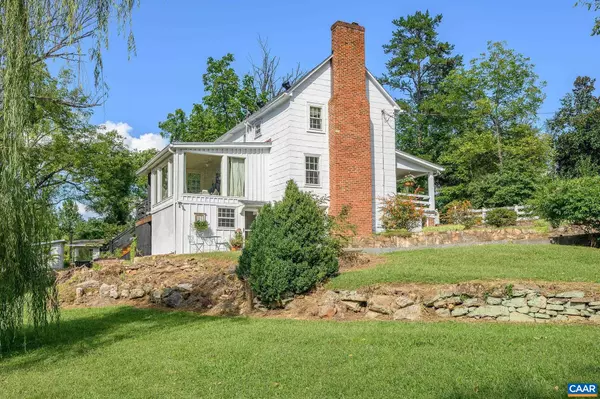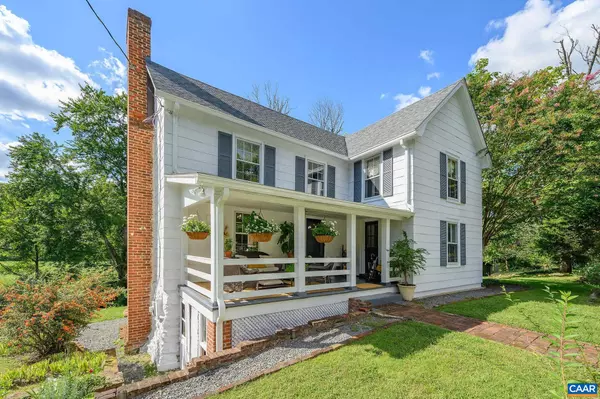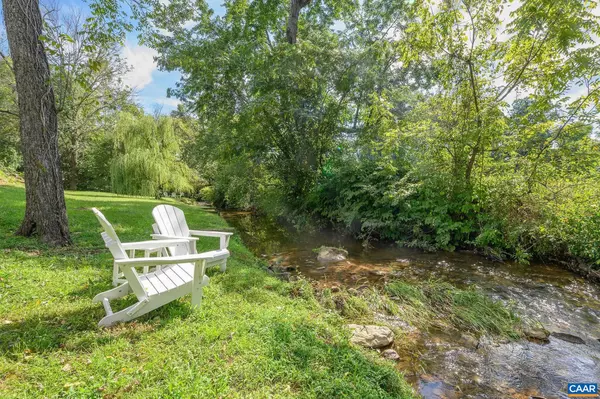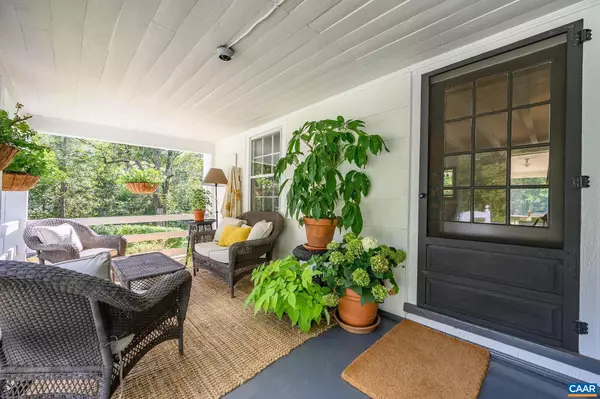$849,000
$849,900
0.1%For more information regarding the value of a property, please contact us for a free consultation.
4750 PLANK RD North Garden, VA 22959
4 Beds
4 Baths
2,528 SqFt
Key Details
Sold Price $849,000
Property Type Single Family Home
Sub Type Detached
Listing Status Sold
Purchase Type For Sale
Square Footage 2,528 sqft
Price per Sqft $335
Subdivision Unknown
MLS Listing ID 634650
Sold Date 11/01/22
Style Dwelling w/Separate Living Area,Farmhouse/National Folk
Bedrooms 4
Full Baths 3
Half Baths 1
HOA Y/N N
Abv Grd Liv Area 1,921
Originating Board CAAR
Year Built 1821
Annual Tax Amount $3,589
Tax Year 2022
Lot Size 1.780 Acres
Acres 1.78
Property Description
Welcome to the Crossroads Miller?s House - a magical country farmhouse whose light, bright, renovated aesthetic seamlessly complements the endless original charms. Constructed in 1821 and nestled among other well cared for, vintage homes on a lovely stretch of Plank Road in the village of North Garden, just moments to the quick access to town that 29 South offers. You will delight in the exposed rough-hewn timber walls, original ceiling beams, 12 inch plank board flooring, exposed brickwork and painted stone foundation. Interior designer-owner has continued to improve & meticulously maintain this idyllic country property with design and renovation choices that have continued to enhance the appeal of the original structure. What once served as the original barn has been converted to an enchanting jewel box guest cottage/studio/office overlooking the meandering creek that borders the property.,Cutting Board,Painted Cabinets,Wood Cabinets,Wood Counter,Fireplace in Bedroom,Fireplace in Family Room,Fireplace in Living Room
Location
State VA
County Albemarle
Zoning VR
Rooms
Other Rooms Living Room, Dining Room, Primary Bedroom, Kitchen, Family Room, Laundry, Office, Primary Bathroom, Full Bath, Half Bath, Additional Bedroom
Basement Full, Interior Access, Outside Entrance, Partially Finished, Walkout Level, Windows
Main Level Bedrooms 1
Interior
Interior Features 2nd Kitchen, Breakfast Area, Kitchen - Eat-In, Entry Level Bedroom
Heating Central, Heat Pump(s)
Cooling Central A/C, Heat Pump(s)
Flooring Tile/Brick, Ceramic Tile, Concrete, Hardwood
Fireplaces Type Brick, Stone
Equipment Dryer, Washer/Dryer Hookups Only, Washer, Dishwasher, Oven - Double, Refrigerator, Oven - Wall, Cooktop
Fireplace N
Appliance Dryer, Washer/Dryer Hookups Only, Washer, Dishwasher, Oven - Double, Refrigerator, Oven - Wall, Cooktop
Exterior
View Garden/Lawn
Roof Type Architectural Shingle
Accessibility None
Road Frontage Public
Garage N
Building
Lot Description Sloping, Landscaping
Story 2
Foundation Stone
Sewer Septic Exists
Water Well
Architectural Style Dwelling w/Separate Living Area, Farmhouse/National Folk
Level or Stories 2
Additional Building Above Grade, Below Grade
New Construction N
Schools
Elementary Schools Red Hill
Middle Schools Walton
High Schools Monticello
School District Albemarle County Public Schools
Others
Senior Community No
Ownership Other
Special Listing Condition Standard
Read Less
Want to know what your home might be worth? Contact us for a FREE valuation!
Our team is ready to help you sell your home for the highest possible price ASAP

Bought with PETER WILEY • WILEY REAL ESTATE-CHARLOTTESVILLE






