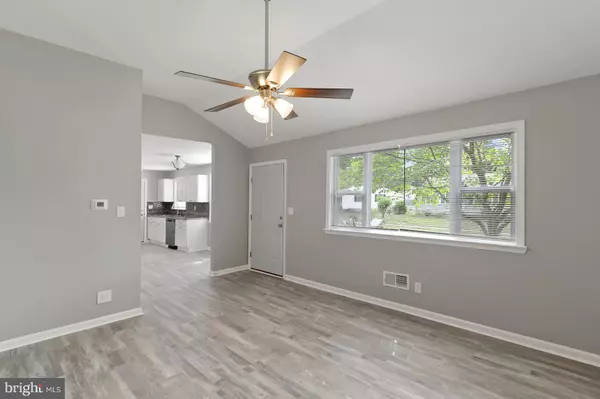$242,000
$240,000
0.8%For more information regarding the value of a property, please contact us for a free consultation.
1 DOGWOOD DR Dover, DE 19904
3 Beds
1 Bath
1,037 SqFt
Key Details
Sold Price $242,000
Property Type Single Family Home
Sub Type Detached
Listing Status Sold
Purchase Type For Sale
Square Footage 1,037 sqft
Price per Sqft $233
Subdivision Briar Park
MLS Listing ID DEKT2011516
Sold Date 07/29/22
Style Ranch/Rambler
Bedrooms 3
Full Baths 1
HOA Y/N N
Abv Grd Liv Area 1,037
Originating Board BRIGHT
Year Built 1961
Annual Tax Amount $585
Tax Year 2021
Lot Size 0.254 Acres
Acres 0.25
Lot Dimensions 65.00 x 170.00
Property Description
The wait is over! This homes interior has been updated from top to bottom and is move in ready. Final touches complete with landscaping and privacy fencing along back side of property. Updates include new plumbing, electric, heat-a/c, flooring ( LVP), fixtures ( brushed nickel), ceiling fans, interior/ exterior doors, windows ( tilt in for easy cleaning), fresh paint throughout and all new gutters. But wait, there's more... Bathroom has deep soaking tub and upgraded vanity, perfect for storage. Eat in Kitchen updates include GE stainless steel appliances, Soft close Shaker style white cabinets, Granite countertops, glass backsplash and stainless steel sink. Living room is spacious with cathedral ceiling and large picture window that brings in lots of natural sunlight. Linen closet and Pull down stairs lead to attic in hallway . Partially finished basement with plenty of unfinished space for extra storage. Finished area can easily be set up for more living space, game room, man cave, etc. There is a separate room with closet that would make a nice private office or exercise room. Exterior has off street parking and lot is 1/4 acre with plenty of space to add a garage with room to spare for backyard entertaining or gardening. The possibilities are endless. Conveniently located near shopping and restaurants. Less than 5 miles to Dover Air Force Base and 45 minutes to Delaware Beaches. Located in Caesar Rodney School District. Do not hesitate or it will be gone. Schedule your tour today!
Location
State DE
County Kent
Area Caesar Rodney (30803)
Zoning RS1
Rooms
Basement Partially Finished
Main Level Bedrooms 3
Interior
Interior Features Upgraded Countertops
Hot Water Electric
Heating Forced Air
Cooling Central A/C
Flooring Luxury Vinyl Plank
Fireplaces Number 1
Equipment Stainless Steel Appliances
Fireplace N
Window Features Screens,Replacement
Appliance Stainless Steel Appliances
Heat Source Natural Gas
Laundry Basement
Exterior
Garage Spaces 3.0
Waterfront N
Water Access N
Roof Type Shingle
Accessibility None
Total Parking Spaces 3
Garage N
Building
Story 1
Foundation Concrete Perimeter
Sewer Public Sewer
Water Public
Architectural Style Ranch/Rambler
Level or Stories 1
Additional Building Above Grade, Below Grade
Structure Type Dry Wall
New Construction N
Schools
School District Caesar Rodney
Others
Pets Allowed Y
Senior Community No
Tax ID NM-00-09415-02-5000-000
Ownership Fee Simple
SqFt Source Assessor
Acceptable Financing Cash, Conventional, FHA, VA
Horse Property N
Listing Terms Cash, Conventional, FHA, VA
Financing Cash,Conventional,FHA,VA
Special Listing Condition Standard
Pets Description No Pet Restrictions
Read Less
Want to know what your home might be worth? Contact us for a FREE valuation!
Our team is ready to help you sell your home for the highest possible price ASAP

Bought with Michael Scott Cunningham • Bryan Realty Group






