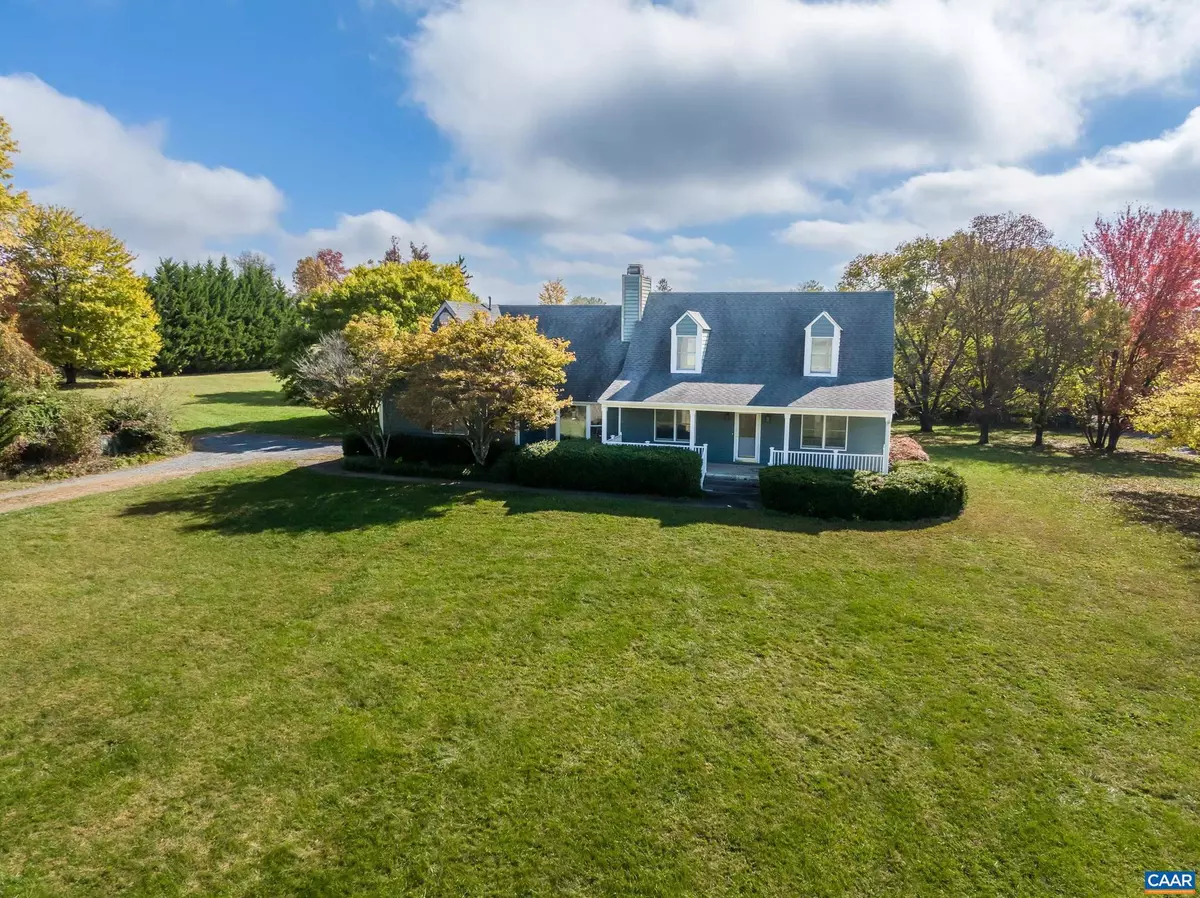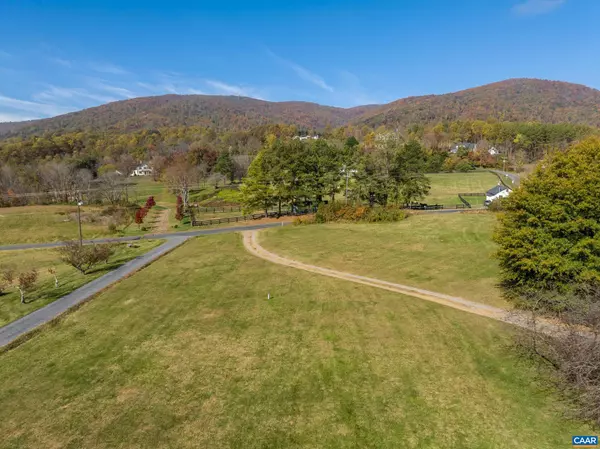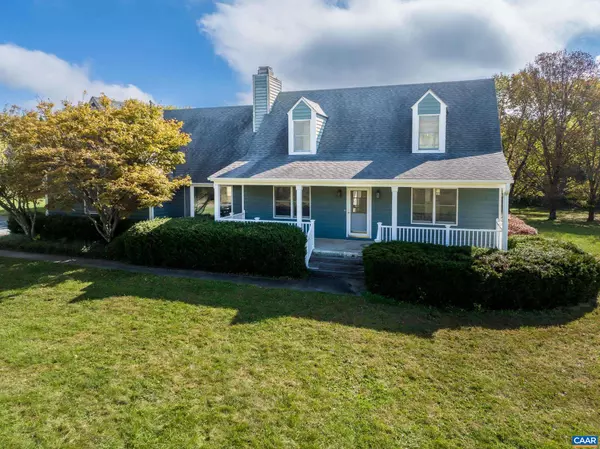$528,000
$525,000
0.6%For more information regarding the value of a property, please contact us for a free consultation.
749 GREENWOOD RD Greenwood, VA 22943
3 Beds
3 Baths
2,071 SqFt
Key Details
Sold Price $528,000
Property Type Single Family Home
Sub Type Detached
Listing Status Sold
Purchase Type For Sale
Square Footage 2,071 sqft
Price per Sqft $254
Subdivision Unknown
MLS Listing ID 636048
Sold Date 11/17/22
Style Cape Cod
Bedrooms 3
Full Baths 2
Half Baths 1
HOA Y/N N
Abv Grd Liv Area 2,071
Originating Board CAAR
Year Built 1991
Annual Tax Amount $4,085
Tax Year 2022
Lot Size 2.430 Acres
Acres 2.43
Property Description
What a fantastic opportunity in desirable western Albemarle! Don't miss the breathtaking, unobstructed, mountain and pastoral views from this charming cape-cod on 2+ acres in Greenwood! Located minutes from I-64, local wineries and antique shops. This home has great bones but needs some love to finish some remaining projects. Spacious rooms, great yard, amazing views, and a location that allows you to update and upgrade without fear of over improving in this area. Fresh paint and new luxury vinyl plank flooring throughout the main level. You'll love the brick, dual-sided fireplace in the living room and kitchen. Kitchen features lots of storage, large pantry, and bay window breakfast nook. Large, main level owner's suite with incredible views. Owner's bathroom is ready for you to customize and update. Two large bedrooms and a home office/playroom on the upper level too! Enjoy the outdoors on the large screened porch and stargaze with almost no light-pollution! This home is being sold "as is" as it is an estate sale. No repairs to be made.,Formica Counter,White Cabinets,Fireplace in Kitchen,Fireplace in Living Room
Location
State VA
County Albemarle
Zoning R-1
Rooms
Other Rooms Living Room, Primary Bedroom, Kitchen, Breakfast Room, Laundry, Office, Utility Room, Primary Bathroom, Full Bath, Half Bath, Additional Bedroom
Main Level Bedrooms 1
Interior
Interior Features Skylight(s), Walk-in Closet(s), WhirlPool/HotTub, Breakfast Area, Kitchen - Eat-In, Pantry
Heating Central
Cooling Programmable Thermostat, Central A/C
Flooring Carpet
Fireplaces Number 1
Fireplaces Type Brick, Wood
Equipment Washer/Dryer Hookups Only, Oven/Range - Electric
Fireplace Y
Window Features Screens
Appliance Washer/Dryer Hookups Only, Oven/Range - Electric
Heat Source Propane - Owned, Wood
Exterior
Parking Features Garage - Side Entry
View Mountain, Garden/Lawn
Roof Type Architectural Shingle
Accessibility None
Road Frontage Public
Garage Y
Building
Lot Description Sloping
Story 2
Foundation Block
Sewer Septic Exists
Water Well
Architectural Style Cape Cod
Level or Stories 2
Additional Building Above Grade, Below Grade
New Construction N
Schools
Elementary Schools Brownsville
Middle Schools Henley
High Schools Western Albemarle
School District Albemarle County Public Schools
Others
Ownership Other
Special Listing Condition Standard
Read Less
Want to know what your home might be worth? Contact us for a FREE valuation!
Our team is ready to help you sell your home for the highest possible price ASAP

Bought with PAUL SCHWIESOW • SLOAN MANIS REAL ESTATE






