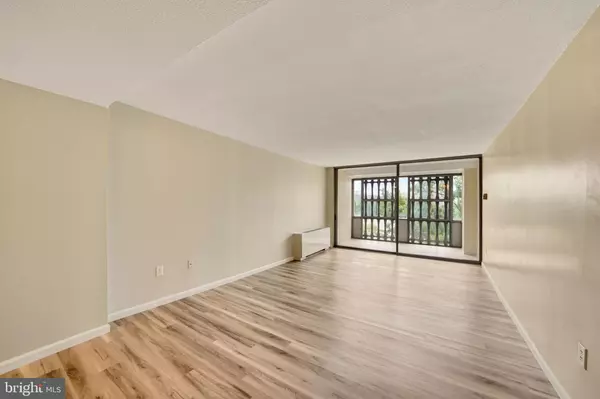$129,000
$129,500
0.4%For more information regarding the value of a property, please contact us for a free consultation.
1311 DELAWARE AVE SW #S633 Washington, DC 20024
1 Bath
545 SqFt
Key Details
Sold Price $129,000
Property Type Condo
Sub Type Condo/Co-op
Listing Status Sold
Purchase Type For Sale
Square Footage 545 sqft
Price per Sqft $236
Subdivision Sw Waterfront
MLS Listing ID DCDC2056432
Sold Date 10/03/22
Style Contemporary
Full Baths 1
Condo Fees $744/mo
HOA Y/N N
Abv Grd Liv Area 545
Originating Board BRIGHT
Year Built 1962
Annual Tax Amount $363,654
Tax Year 2021
Property Description
This Coop residence at River Park is ideally located near all the Southwest Waterfront neighborhood amenities, and features a spacious enclosed balcony encompassed by mature maple trees for additional privacy, and a secure parking spot.
This recently renovated 545 Sq. Ft. unit, features an updated open concept kitchen with new HG and Samsung SS appliances, light fixtures, and kitchen backsplash. The east facing spacious studio takes advantage of morning light soaking into the living and dining areas. The tile-surround full bath comes complete with updated fixtures, new shower faucet, and a new Kohler vanity.
River park community provides an arrangement of amenities such as: security, 24-hour front desk concierge, gated community, fitness center, music room with a piano, meeting room, common laundry facilities, full size outdoor pool and grill area, bike storage, and much more.
Unit #S633 is conveniently one block to the waterfront metro station, Wharf restaurants, bars and night life, Audi Stadium, Nationals Park Stadium, SW Waterfront shops, grocery stores such as Safeway, and all the city living that SW has to offer. All utilities are included in the monthly Co-Op fee including the parking spot that conveys (#560).
Location
State DC
County Washington
Zoning RA-4
Direction South
Rooms
Other Rooms Living Room, Kitchen, Bathroom 1
Interior
Interior Features Dining Area, Combination Dining/Living, Combination Kitchen/Dining, Floor Plan - Open
Hot Water Natural Gas
Heating Radiant
Cooling Central A/C
Equipment Built-In Microwave, Disposal, Oven/Range - Electric, Refrigerator, Stainless Steel Appliances
Furnishings No
Fireplace N
Appliance Built-In Microwave, Disposal, Oven/Range - Electric, Refrigerator, Stainless Steel Appliances
Heat Source Natural Gas
Exterior
Exterior Feature Balcony, Enclosed
Garage Spaces 1.0
Utilities Available Cable TV Available
Amenities Available Pool - Outdoor, Elevator, Security, Fitness Center, Gated Community, Laundry Facilities
Waterfront N
Water Access N
Roof Type Other
Accessibility Elevator
Porch Balcony, Enclosed
Total Parking Spaces 1
Garage N
Building
Story 1
Unit Features Mid-Rise 5 - 8 Floors
Sewer Public Sewer
Water Public
Architectural Style Contemporary
Level or Stories 1
Additional Building Above Grade, Below Grade
Structure Type Dry Wall,Plaster Walls
New Construction N
Schools
School District District Of Columbia Public Schools
Others
Pets Allowed Y
HOA Fee Include Air Conditioning,Custodial Services Maintenance,Electricity,Heat,Insurance,Management,Pool(s),Reserve Funds,Sewer,Snow Removal,Taxes,Trash,Water
Senior Community No
Tax ID 0546//0819
Ownership Cooperative
Security Features Security Gate,Desk in Lobby
Acceptable Financing Conventional
Listing Terms Conventional
Financing Conventional
Special Listing Condition Standard
Pets Description Case by Case Basis
Read Less
Want to know what your home might be worth? Contact us for a FREE valuation!
Our team is ready to help you sell your home for the highest possible price ASAP

Bought with William D Morningstar • Compass






