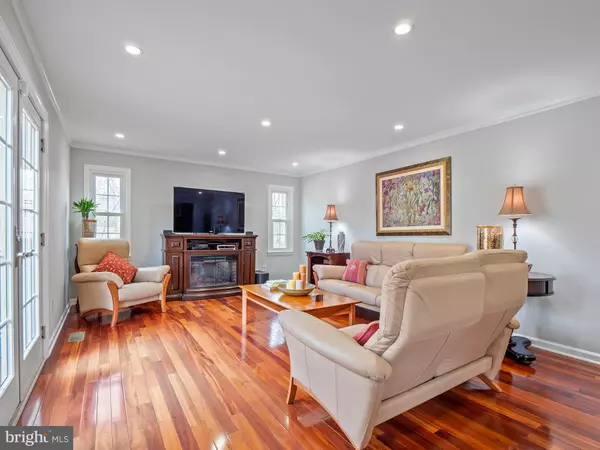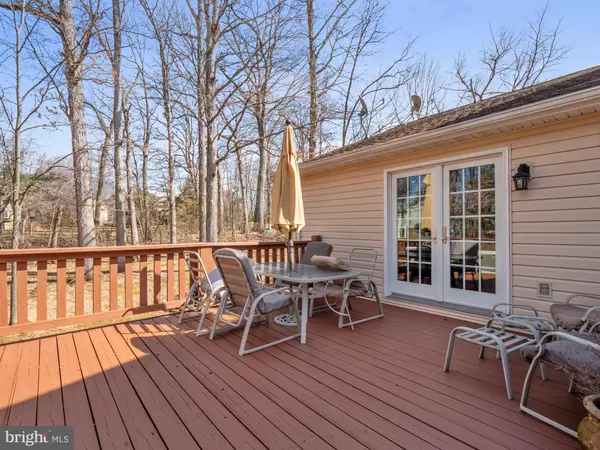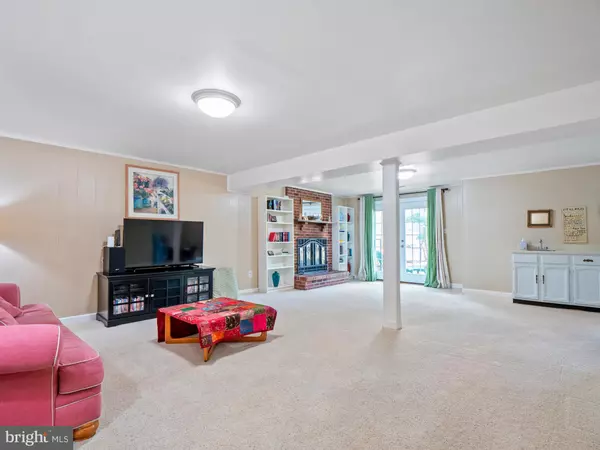$775,000
$775,000
For more information regarding the value of a property, please contact us for a free consultation.
13304 TUCKAWAY DR Fairfax, VA 22033
4 Beds
4 Baths
3,099 SqFt
Key Details
Sold Price $775,000
Property Type Single Family Home
Sub Type Detached
Listing Status Sold
Purchase Type For Sale
Square Footage 3,099 sqft
Price per Sqft $250
Subdivision Franklin Glen
MLS Listing ID VAFX1183282
Sold Date 04/14/21
Style Colonial
Bedrooms 4
Full Baths 3
Half Baths 1
HOA Fees $90/mo
HOA Y/N Y
Abv Grd Liv Area 2,189
Originating Board BRIGHT
Year Built 1986
Annual Tax Amount $7,317
Tax Year 2021
Lot Size 0.484 Acres
Acres 0.48
Property Description
FRONT PORCH COLONIAL in Franklin Glen on almost 1/2 acre bordered by trees. Main level perfect for entertaining with big kitchen, family room with french doors to deck, formal living room and dining room. LOWER LEVEL rec room walks out to patio; + bedroom and full bathroom. UPPER LEVEL has hardwood and laminate floors, 2 full bathrooms. GREAT COMMUTER LOCATION near Fairfax County Pkwy, Rt 50, 66 and Dulles Toll Road.
Location
State VA
County Fairfax
Zoning 120
Rooms
Other Rooms Living Room, Dining Room, Primary Bedroom, Bedroom 2, Bedroom 3, Bedroom 4, Kitchen, Family Room, Breakfast Room, Laundry, Recreation Room, Primary Bathroom, Full Bath, Half Bath
Basement Fully Finished, Walkout Level, Daylight, Full
Interior
Interior Features Wood Floors, Carpet, Upgraded Countertops, Primary Bath(s), Walk-in Closet(s), Breakfast Area
Hot Water Electric
Heating Heat Pump(s)
Cooling Central A/C
Flooring Hardwood, Carpet, Laminated
Fireplaces Number 1
Fireplaces Type Screen, Wood
Equipment Stainless Steel Appliances, Built-In Microwave, Dryer, Washer, Dishwasher, Disposal, Refrigerator, Icemaker, Stove
Fireplace Y
Window Features Bay/Bow
Appliance Stainless Steel Appliances, Built-In Microwave, Dryer, Washer, Dishwasher, Disposal, Refrigerator, Icemaker, Stove
Heat Source Electric
Laundry Main Floor
Exterior
Exterior Feature Deck(s), Porch(es)
Garage Garage Door Opener
Garage Spaces 2.0
Water Access N
Roof Type Shingle,Composite
Accessibility None
Porch Deck(s), Porch(es)
Attached Garage 2
Total Parking Spaces 2
Garage Y
Building
Lot Description Trees/Wooded
Story 3
Sewer Public Sewer
Water Public
Architectural Style Colonial
Level or Stories 3
Additional Building Above Grade, Below Grade
New Construction N
Schools
Elementary Schools Lees Corner
Middle Schools Franklin
High Schools Chantilly
School District Fairfax County Public Schools
Others
Senior Community No
Tax ID 0353 16 0009
Ownership Fee Simple
SqFt Source Assessor
Security Features Security System
Special Listing Condition Standard
Read Less
Want to know what your home might be worth? Contact us for a FREE valuation!
Our team is ready to help you sell your home for the highest possible price ASAP

Bought with Lori L Krause • Pearson Smith Realty, LLC






