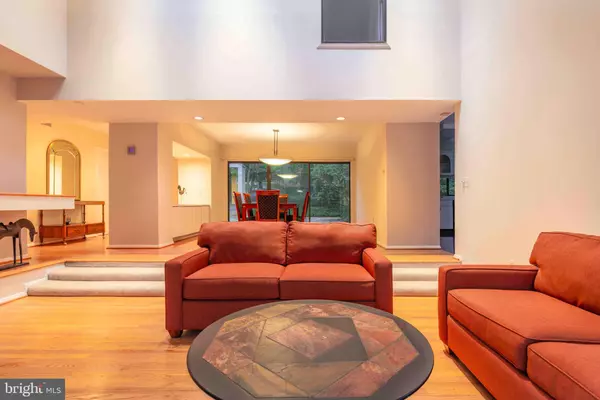$655,000
$584,440
12.1%For more information regarding the value of a property, please contact us for a free consultation.
14 SHADED GLEN CT Owings Mills, MD 21117
4 Beds
3 Baths
2,888 SqFt
Key Details
Sold Price $655,000
Property Type Single Family Home
Sub Type Detached
Listing Status Sold
Purchase Type For Sale
Square Footage 2,888 sqft
Price per Sqft $226
Subdivision Valley Heights
MLS Listing ID MDBC2045900
Sold Date 10/14/22
Style Contemporary
Bedrooms 4
Full Baths 3
HOA Y/N N
Abv Grd Liv Area 2,238
Originating Board BRIGHT
Year Built 1981
Annual Tax Amount $4,643
Tax Year 2021
Lot Size 2.480 Acres
Acres 2.48
Lot Dimensions 3.00 x
Property Description
OFFER DEADLINE: BEST OFFERS IN BY MIDNIGHT MONDAY 8/29/22. SELLERS PREFER NO ESCALATION CLAUSES.
Live authentically. Arrive at this sculptural contemporary nestled amongst magnificent woodlands and be instantly transported. Gently set on a pristine 2.48 acres in the heart of Green Spring Valley. Deepen your sense of arrival as you relish the concept of ghost architecture and cross under the threshold of the portico. Be welcomed every day by your vibrant red door. Make this modern tree house your own. This spectacular abode is masterfully sited. Light abounds and gives a sun-drenched effervescence throughout. Immerse yourself in nature. Enjoy your morning tea and coffee in a variety of outdoor living spaces. Architecturally ahead of its time. Enduring in its implementation of framed views, lines of sight, visual connectivity, and how we gather and slumber. Enjoy the soothing sounds of the bubbling stream heard from your stunning wraparound deck. Theres no better place to view natures fiery bounty of fall foliage than your own background. Ample room for outdoor lounging, grilling, and entertaining in the calming landscape. Delight your senses with the seamless indoor/outdoor connection. Savor, sip, and imbibe by a crackling wood burning dual-sided fireplace. Abundant walls of glass usher in the natural light and provide stellar woodland vistas from every space in the home. Living here is an experience. Host game nights in your spacious great room with vaulted ceilings and starry skylights. Stamp your personal aesthetic in these sublime spaces. The fully finished lower level features an expansive recreation room and wood burning fireplace. Cherish the stillness and privacy of the wooded locale without sacrificing convenience. Zippy access to 83, 695, Falls Rd, and everywhere you want to be. Minutes to Trader Joes, Wegmans, Oregon Ridge Park and Hunt Valley Towne Centre. Cultivate your existence. The art of uniting human and home.
Location
State MD
County Baltimore
Zoning RES
Rooms
Basement Fully Finished
Interior
Hot Water Electric
Heating Heat Pump(s)
Cooling Central A/C
Fireplaces Number 2
Fireplace Y
Heat Source Electric
Exterior
Parking Features Built In, Covered Parking, Additional Storage Area
Garage Spaces 5.0
Water Access N
Accessibility None
Attached Garage 1
Total Parking Spaces 5
Garage Y
Building
Story 3
Foundation Other
Sewer Septic Exists
Water Well
Architectural Style Contemporary
Level or Stories 3
Additional Building Above Grade, Below Grade
New Construction N
Schools
School District Baltimore County Public Schools
Others
Senior Community No
Tax ID 04031700010350
Ownership Fee Simple
SqFt Source Assessor
Special Listing Condition Standard
Read Less
Want to know what your home might be worth? Contact us for a FREE valuation!
Our team is ready to help you sell your home for the highest possible price ASAP

Bought with Brian D Saver • Northrop Realty






