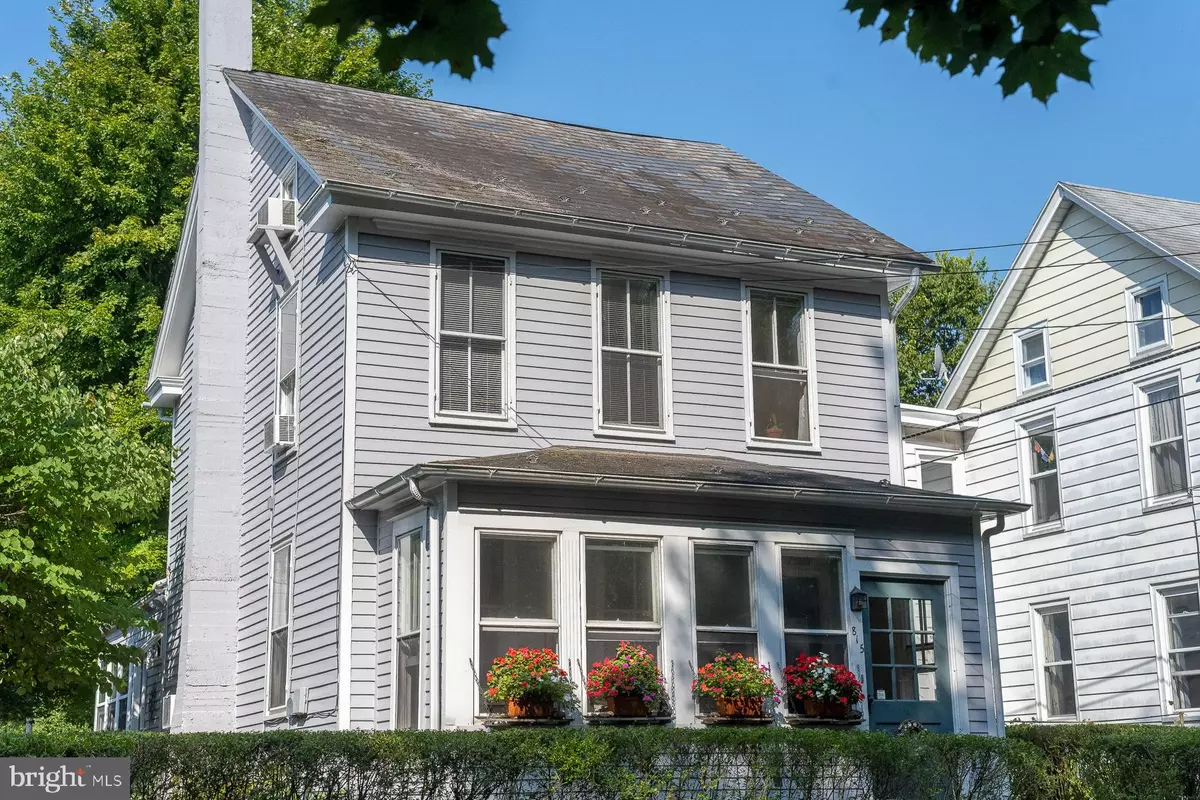$315,000
$310,000
1.6%For more information regarding the value of a property, please contact us for a free consultation.
815 DURHAM RD Riegelsville, PA 18077
3 Beds
2 Baths
1,956 SqFt
Key Details
Sold Price $315,000
Property Type Single Family Home
Sub Type Detached
Listing Status Sold
Purchase Type For Sale
Square Footage 1,956 sqft
Price per Sqft $161
Subdivision None Available
MLS Listing ID PABU2034982
Sold Date 11/01/22
Style Colonial
Bedrooms 3
Full Baths 1
Half Baths 1
HOA Y/N N
Abv Grd Liv Area 1,956
Originating Board BRIGHT
Year Built 1875
Annual Tax Amount $2,581
Tax Year 2022
Lot Size 9,880 Sqft
Acres 0.23
Lot Dimensions 52.00 x 190.00
Property Description
Charming colonial filled w/character in the heart of quaint Riegelsville! This home features views of the Delaware canal & towpath (flood insurance NOT required). The sunny enclosed porch welcomes you (great for cozying up w/a cup of coffee, a good book or a glass of wine). 1st floor features spacious living & dining rooms, both w/pine floors, kitchen w/walk-in fireplace, propane range, portable dishwasher, pantry & rear pie stairs. Also on this level is the laundry room & powder room. 2nd floor features two bedrooms, a guest nook/den/office (all w/wood floors), and a large modern bath w/custom sycamore vanity. The 3rd floor w/vaulted batten ceiling is currently being used as an artist studio, but lends itself to many possibilities. Enjoy sitting around a fire on a cool Summer/Fall evening in the private back yard featuring varietal bushes & perennials. Full basement has outside entrance. 700 SF detached workshop/garage houses your toys or makes a great Mancave/Sheshed. Low taxes too!
Location
State PA
County Bucks
Area Riegelsville Boro (10138)
Zoning C
Direction East
Rooms
Other Rooms Living Room, Dining Room, Primary Bedroom, Bedroom 2, Bedroom 3, Kitchen, Den, Sun/Florida Room, Laundry, Full Bath, Half Bath
Basement Full
Interior
Interior Features Attic, Ceiling Fan(s), Curved Staircase, Double/Dual Staircase, Floor Plan - Traditional, Formal/Separate Dining Room, Kitchen - Eat-In, Tub Shower, Wood Floors
Hot Water Electric
Heating Baseboard - Electric, Forced Air
Cooling Ceiling Fan(s), Window Unit(s)
Flooring Wood, Vinyl, Other
Equipment Dishwasher, Dryer - Electric, Oven/Range - Gas, Refrigerator, Washer
Fireplace N
Window Features Double Hung,Wood Frame
Appliance Dishwasher, Dryer - Electric, Oven/Range - Gas, Refrigerator, Washer
Heat Source Electric, Oil
Laundry Main Floor
Exterior
Exterior Feature Porch(es)
Garage Oversized
Garage Spaces 5.0
Utilities Available Cable TV
Waterfront N
Water Access N
View Canal
Roof Type Asphalt,Slate
Accessibility 2+ Access Exits
Porch Porch(es)
Total Parking Spaces 5
Garage Y
Building
Lot Description Rear Yard, SideYard(s)
Story 2.5
Foundation Stone
Sewer On Site Septic
Water Community
Architectural Style Colonial
Level or Stories 2.5
Additional Building Above Grade, Below Grade
New Construction N
Schools
School District Palisades
Others
Pets Allowed Y
Senior Community No
Tax ID 38-006-132
Ownership Fee Simple
SqFt Source Assessor
Acceptable Financing Cash, Conventional, FHA, VA
Listing Terms Cash, Conventional, FHA, VA
Financing Cash,Conventional,FHA,VA
Special Listing Condition Standard
Pets Description No Pet Restrictions
Read Less
Want to know what your home might be worth? Contact us for a FREE valuation!
Our team is ready to help you sell your home for the highest possible price ASAP

Bought with Lisa Mullaghy • Century 21 Veterans-Newtown






