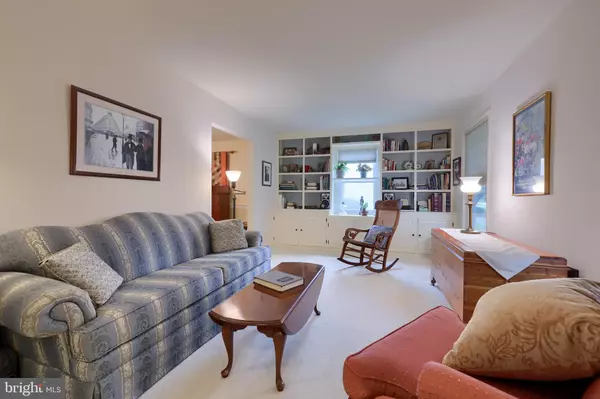$360,000
$360,000
For more information regarding the value of a property, please contact us for a free consultation.
19 BUTTONWOOD DR Lititz, PA 17543
3 Beds
2 Baths
1,766 SqFt
Key Details
Sold Price $360,000
Property Type Single Family Home
Sub Type Detached
Listing Status Sold
Purchase Type For Sale
Square Footage 1,766 sqft
Price per Sqft $203
Subdivision Pine Lane Estates
MLS Listing ID PALA2024620
Sold Date 11/03/22
Style Colonial,Traditional
Bedrooms 3
Full Baths 2
HOA Y/N N
Abv Grd Liv Area 1,766
Originating Board BRIGHT
Year Built 1977
Annual Tax Amount $4,195
Tax Year 2022
Lot Size 0.350 Acres
Acres 0.35
Lot Dimensions 0.00 x 0.00
Property Description
Nicely cared for and updated home occupied by current owners since 1999*large level corner lot and circular driveway with plenty of off-street parking*mature landscaping for added privacy*27x4 front porch*16x10 screen porch and adjacent 10x10 concrete patio*oak staircase and hardwood floors throughout 2nd floor*low-maintenance laminate floor in foyer-hall-kitchen*tile floors in both bathrooms*built-in bookshelves/cabinets in living room*nicely updated kitchen with maple cabinets-granite countertops-tile backsplash-island with butcher block top and breakfast bar-planning desk-stainless steel appliances-recessed lights-updated fixtures*dining room-kitchen-family room-laundry room chair rail*beamed ceiling and crown molding-wood burning brick fireplace with raised hearth in family room*updated first floor bathroom with new fixtures-vanity with granite countertop-tongue & groove wainscot-fiberglass shower with glass doors*2nd floor primary/main bathroom updated with new fixtures-framed mirrors-double sink with marble countertop-tile tub surround*kitchen appliances December 2012-roof June 2016- water heater September 2020-heat pump central air conditioning December 2020-rescreening of screen porch July 2022*replacement windows throughout*front door and sliding door from family room to screen porch replaced*unfinished basement with outside entrance ideal for future expansion*plaster walls*2nd floor full bathroom adjoins both hallway and primary bedroom*first floor laundry room with outside entrance ideal for pets*neutral decor throughout*walk to school campus, Lititz Rec Center and downtown Lititz within minutes.
Location
State PA
County Lancaster
Area Warwick Twp (10560)
Zoning RESIDENTIAL
Rooms
Other Rooms Living Room, Dining Room, Primary Bedroom, Bedroom 2, Bedroom 3, Kitchen, Family Room, Foyer, Laundry, Bathroom 1, Bathroom 2
Basement Full, Interior Access, Sump Pump, Unfinished, Outside Entrance
Interior
Interior Features Built-Ins, Carpet, Chair Railings, Family Room Off Kitchen, Floor Plan - Traditional, Formal/Separate Dining Room, Kitchen - Eat-In, Kitchen - Island, Primary Bath(s), Tub Shower, Upgraded Countertops, Wood Floors, Ceiling Fan(s), Crown Moldings, Exposed Beams, Recessed Lighting, Stall Shower, Wainscotting, Window Treatments
Hot Water Electric
Heating Forced Air, Heat Pump - Oil BackUp, Heat Pump(s)
Cooling Central A/C
Flooring Carpet, Hardwood, Laminated, Vinyl, Ceramic Tile
Fireplaces Number 1
Fireplaces Type Brick, Mantel(s), Wood
Equipment Dishwasher, Microwave, Oven - Self Cleaning, Oven/Range - Electric, Stainless Steel Appliances
Fireplace Y
Window Features Insulated,Replacement,Screens
Appliance Dishwasher, Microwave, Oven - Self Cleaning, Oven/Range - Electric, Stainless Steel Appliances
Heat Source Oil, Electric
Laundry Main Floor
Exterior
Parking Features Garage - Side Entry, Garage Door Opener, Inside Access
Garage Spaces 1.0
Utilities Available Cable TV Available, Electric Available, Phone Available, Sewer Available, Water Available, Under Ground
Water Access N
Roof Type Architectural Shingle
Accessibility None
Attached Garage 1
Total Parking Spaces 1
Garage Y
Building
Lot Description Cleared, Corner, Level, Landscaping, Rear Yard, Front Yard, SideYard(s)
Story 2
Foundation Active Radon Mitigation
Sewer Public Sewer
Water Public
Architectural Style Colonial, Traditional
Level or Stories 2
Additional Building Above Grade, Below Grade
Structure Type Plaster Walls
New Construction N
Schools
Elementary Schools Kissel Hill
Middle Schools Warwick
High Schools Warwick
School District Warwick
Others
Senior Community No
Tax ID 600-74032-0-0000
Ownership Fee Simple
SqFt Source Assessor
Acceptable Financing Conventional, FHA, VA
Listing Terms Conventional, FHA, VA
Financing Conventional,FHA,VA
Special Listing Condition Standard
Read Less
Want to know what your home might be worth? Contact us for a FREE valuation!
Our team is ready to help you sell your home for the highest possible price ASAP

Bought with Brad Jennings • Keller Williams Elite






