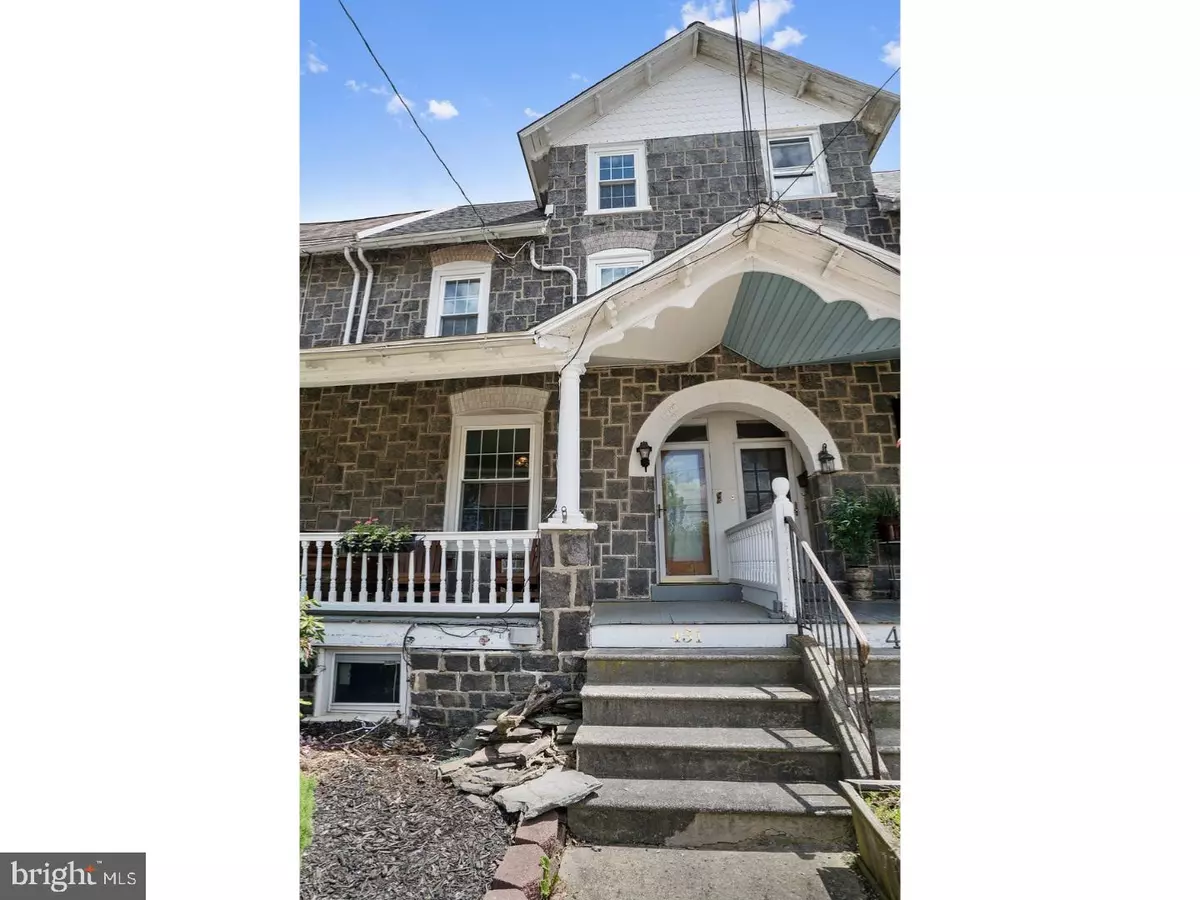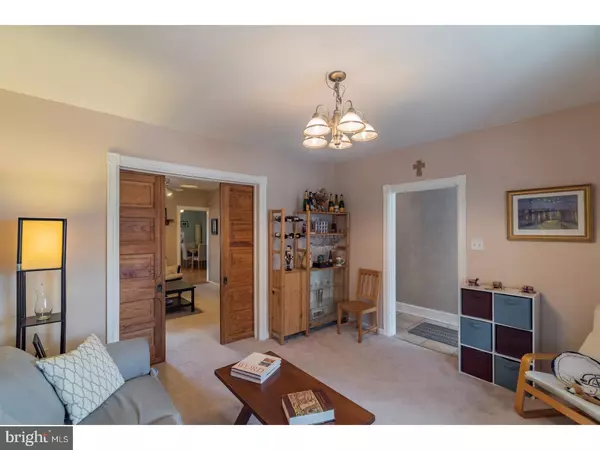$195,000
$195,000
For more information regarding the value of a property, please contact us for a free consultation.
431 S 9TH ST Perkasie, PA 18944
5 Beds
2 Baths
1,625 SqFt
Key Details
Sold Price $195,000
Property Type Townhouse
Sub Type Interior Row/Townhouse
Listing Status Sold
Purchase Type For Sale
Square Footage 1,625 sqft
Price per Sqft $120
Subdivision None Available
MLS Listing ID 1002621103
Sold Date 08/30/17
Style Colonial
Bedrooms 5
Full Baths 1
Half Baths 1
HOA Y/N N
Abv Grd Liv Area 1,625
Originating Board TREND
Year Built 1911
Annual Tax Amount $2,635
Tax Year 2017
Lot Size 2,970 Sqft
Acres 0.07
Lot Dimensions 18X165
Property Description
Come see this spacious Victorian home in Perkasie Borough before it is too late! Enter through the Foyer and the first thing you will notice is how everything is bright and open due to the 9-foot ceilings and wide door openings. The bright Living and Family rooms are right off the Foyer with the original pocket doors still in operation giving you the option to separate the two rooms! From the Living Room, enter the large, modern Eat-in Kitchen where you have room to host large family dinners. You will find hard wood floors in the Kitchen, which flows into the tiled Mudroom that has access to the convenient Laundry Room and Half Bath. The Mudroom leads you out onto the back deck, great for entertaining or watching your pets and/or little ones play safely in the fenced-in yard. The second level of the home features 2 large bedrooms, a full bath and an additional bedroom that would be fantastic for a home office or a home gym. Head on up to the third floor and you will find 2 more bedrooms! There is additional parking room for 2+ cars off of the rear alley. This lovely, warm, and inviting home exudes character and charm, and the location within historic Perkasie Borough is convenient to shopping, dining, entertainment, and major routes. Don't let this one slip by you!
Location
State PA
County Bucks
Area Perkasie Boro (10133)
Zoning I2
Rooms
Other Rooms Living Room, Primary Bedroom, Bedroom 2, Bedroom 3, Kitchen, Family Room, Bedroom 1, Other, Attic
Basement Full, Unfinished
Interior
Interior Features Ceiling Fan(s), Kitchen - Eat-In
Hot Water Natural Gas
Heating Gas, Baseboard
Cooling Wall Unit
Flooring Wood, Fully Carpeted, Vinyl
Equipment Oven - Self Cleaning, Dishwasher, Built-In Microwave
Fireplace N
Appliance Oven - Self Cleaning, Dishwasher, Built-In Microwave
Heat Source Natural Gas
Laundry Main Floor
Exterior
Exterior Feature Deck(s)
Fence Other
Utilities Available Cable TV
Water Access N
Roof Type Pitched
Accessibility None
Porch Deck(s)
Garage N
Building
Story 2
Sewer Public Sewer
Water Public
Architectural Style Colonial
Level or Stories 2
Additional Building Above Grade
New Construction N
Schools
Elementary Schools Sellersville
Middle Schools Pennridge South
High Schools Pennridge
School District Pennridge
Others
Senior Community No
Tax ID 33-004-103
Ownership Fee Simple
Read Less
Want to know what your home might be worth? Contact us for a FREE valuation!
Our team is ready to help you sell your home for the highest possible price ASAP

Bought with Sylvia Cichon • RE/MAX Reliance






