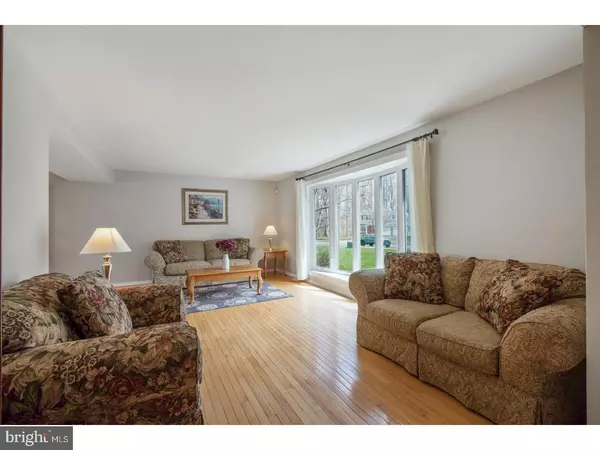$380,000
$359,000
5.8%For more information regarding the value of a property, please contact us for a free consultation.
402 RENNARD DR Exton, PA 19341
3 Beds
3 Baths
1,949 SqFt
Key Details
Sold Price $380,000
Property Type Single Family Home
Sub Type Detached
Listing Status Sold
Purchase Type For Sale
Square Footage 1,949 sqft
Price per Sqft $194
Subdivision Marchwood
MLS Listing ID 1000382100
Sold Date 06/28/18
Style Colonial
Bedrooms 3
Full Baths 2
Half Baths 1
HOA Y/N N
Abv Grd Liv Area 1,949
Originating Board TREND
Year Built 1977
Annual Tax Amount $5,546
Tax Year 2018
Lot Size 0.691 Acres
Acres 0.69
Lot Dimensions 0 X 0
Property Description
Welcome to this Bright and Cheerful home with Finished Basement and Inground Pool in Popular and Convenient "Marchwood" development! You'll Love the Terrific Move In Condition, Sunlit Spaces and Location here! Enter via the Front Porch into the Tiled Foyer with Coat Closet, then on to the Living Room with plenty of Natural Light, Hardwood Flooring and Large Bay Window, adjacent to the Dining Room which also has Hardwood Flooring plus another Bay Window to bring in more sunshine. The Eat In Kitchen has Recessed Lighting and is open to the Spacious Family Room featuring a Brick Fireplace with Woodstove Insert, Skylights, additional Recessed Lighting and Sliders to the Deck overlooking the Pool and Fenced Backyard; you'll also find an Updated Powder Room and access to the Garage on the first floor. Upstairs on the second floor are the Master Bedroom with Ceiling Fan, Good Sized Closet and Updated Master Bath with Shower, along with Two Additional Bedrooms and an Updated Hall Bathroom with Jetted Bathtub. To round out this home and add More Living Space there is a Nicely Finished Basement with a Large Game/Media Room plus another Private Finished Space that could serve as a Home Office or Craft Room. With all of this, plus its Brand New Roof (2018) and Great Location near Major Roadways, Shopping and Schools, this Lovingly Maintained colonial is sure to please!
Location
State PA
County Chester
Area Uwchlan Twp (10333)
Zoning R1
Rooms
Other Rooms Living Room, Dining Room, Primary Bedroom, Bedroom 2, Kitchen, Family Room, Bedroom 1, Laundry, Other
Basement Full, Fully Finished
Interior
Interior Features Primary Bath(s), Skylight(s), Ceiling Fan(s), Kitchen - Eat-In
Hot Water Electric
Heating Oil, Forced Air
Cooling Central A/C
Flooring Wood, Fully Carpeted, Vinyl, Tile/Brick
Fireplaces Number 1
Fireplaces Type Brick
Fireplace Y
Window Features Bay/Bow
Heat Source Oil
Laundry Basement
Exterior
Exterior Feature Deck(s), Porch(es)
Garage Spaces 4.0
Pool In Ground
Utilities Available Cable TV
Water Access N
Roof Type Pitched,Shingle
Accessibility None
Porch Deck(s), Porch(es)
Attached Garage 1
Total Parking Spaces 4
Garage Y
Building
Lot Description Level, Front Yard, Rear Yard, SideYard(s)
Story 2
Sewer Public Sewer
Water Public
Architectural Style Colonial
Level or Stories 2
Additional Building Above Grade
New Construction N
Schools
Elementary Schools Lionville
Middle Schools Lionville
High Schools Downingtown High School East Campus
School District Downingtown Area
Others
Senior Community No
Tax ID 33-05N-0051
Ownership Fee Simple
Acceptable Financing Conventional
Listing Terms Conventional
Financing Conventional
Read Less
Want to know what your home might be worth? Contact us for a FREE valuation!
Our team is ready to help you sell your home for the highest possible price ASAP

Bought with Lisa M Evcic-Amicone • Coldwell Banker Hearthside Realtors-Collegeville






