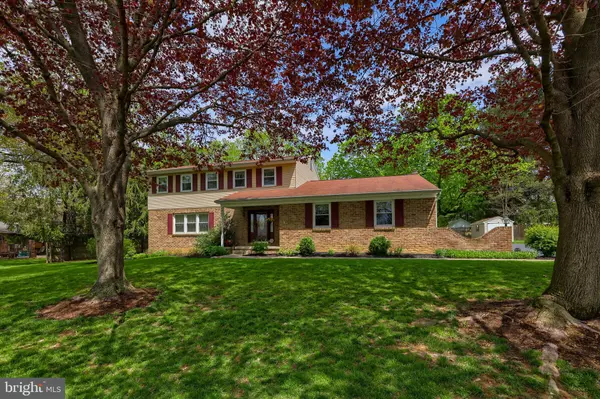$449,900
$449,900
For more information regarding the value of a property, please contact us for a free consultation.
1821 STURBRIDGE DR Lancaster, PA 17601
4 Beds
3 Baths
3,462 SqFt
Key Details
Sold Price $449,900
Property Type Single Family Home
Sub Type Detached
Listing Status Sold
Purchase Type For Sale
Square Footage 3,462 sqft
Price per Sqft $129
Subdivision Roseville Estates
MLS Listing ID PALA2017634
Sold Date 06/28/22
Style Colonial,Traditional
Bedrooms 4
Full Baths 2
Half Baths 1
HOA Y/N N
Abv Grd Liv Area 2,712
Originating Board BRIGHT
Year Built 1980
Annual Tax Amount $4,215
Tax Year 2022
Lot Size 0.400 Acres
Acres 0.4
Property Description
Welcome to this stately colonial home located in the quiet neighborhood of Roseville Estates, yet close to everything! Enter into the living room with a row of three large windows and lots of natural light, and space for gatherings and entertaining. Then step into the formal dining room where you can serve up all your favorite meals for friends and family. The kitchen features beautiful granite countertops and a generous area for casual dining. Next to this is the cozy family room with a wood-burning fireplace with electric insert. Watch a movie or read a book nestled by the fireplace. Off the back of the home is a very spacious, sun-filled four-season room perfect for parties, crafts, or just relaxing. It’s a dream spot too for any green thumb to grow their favorite plants! Upstairs are four bedrooms, a hall bathroom with a tub and shower, and an ensuite bathroom to the primary bedroom with a walk-in shower. The lower level features a finished rec room and tons of storage. Outside, set up your grill and lounge chairs on the composite deck for all your summer fun. This beautiful and well-cared for home is awaiting its new owners to welcome home!
Location
State PA
County Lancaster
Area Manheim Twp (10539)
Zoning RESIDENTIAL
Rooms
Other Rooms Living Room, Dining Room, Bedroom 2, Bedroom 3, Bedroom 4, Kitchen, Family Room, Bedroom 1, Laundry, Other, Bathroom 2, Bathroom 3
Basement Poured Concrete, Full, Partially Finished, Sump Pump
Interior
Interior Features Dining Area, Kitchen - Eat-In, Formal/Separate Dining Room, Built-Ins, Skylight(s), Floor Plan - Traditional, Primary Bath(s)
Hot Water Electric
Heating Forced Air, Heat Pump(s)
Cooling Central A/C
Flooring Carpet, Vinyl
Fireplaces Number 1
Equipment Dishwasher, Built-In Microwave, Oven/Range - Electric, Disposal
Fireplace Y
Window Features Insulated,Screens
Appliance Dishwasher, Built-In Microwave, Oven/Range - Electric, Disposal
Heat Source Electric
Laundry Main Floor
Exterior
Exterior Feature Deck(s), Patio(s), Porch(es)
Parking Features Garage Door Opener
Garage Spaces 4.0
Utilities Available Cable TV Available
Amenities Available None
Water Access N
Roof Type Shingle,Composite
Accessibility None
Porch Deck(s), Patio(s), Porch(es)
Road Frontage Public
Attached Garage 2
Total Parking Spaces 4
Garage Y
Building
Story 2
Foundation Block
Sewer Public Sewer
Water Public
Architectural Style Colonial, Traditional
Level or Stories 2
Additional Building Above Grade, Below Grade
Structure Type Dry Wall
New Construction N
Schools
High Schools Manheim Township
School District Manheim Township
Others
HOA Fee Include None
Senior Community No
Tax ID 390-35435-0-0000
Ownership Fee Simple
SqFt Source Estimated
Security Features Smoke Detector
Acceptable Financing Conventional
Horse Property N
Listing Terms Conventional
Financing Conventional
Special Listing Condition Standard
Read Less
Want to know what your home might be worth? Contact us for a FREE valuation!
Our team is ready to help you sell your home for the highest possible price ASAP

Bought with Shawn Miller • Berkshire Hathaway HomeServices Homesale Realty






