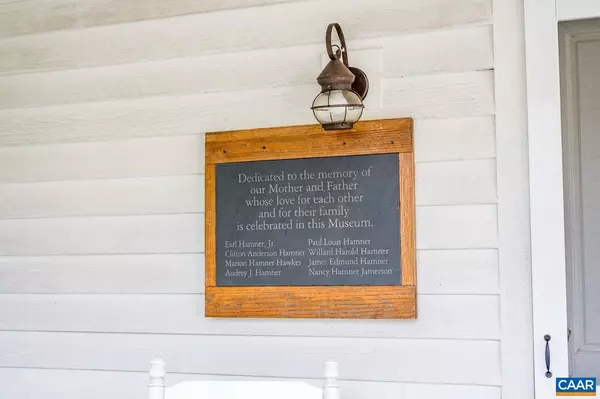$330,000
$346,000
4.6%For more information regarding the value of a property, please contact us for a free consultation.
128 TREE TOP LOOP Schuyler, VA 22969
3 Beds
1 Bath
1,468 SqFt
Key Details
Sold Price $330,000
Property Type Single Family Home
Sub Type Detached
Listing Status Sold
Purchase Type For Sale
Square Footage 1,468 sqft
Price per Sqft $224
Subdivision Unknown
MLS Listing ID 635145
Sold Date 01/13/23
Style Other
Bedrooms 3
Full Baths 1
HOA Y/N N
Abv Grd Liv Area 1,468
Originating Board CAAR
Year Built 1925
Annual Tax Amount $2,315
Tax Year 2022
Lot Size 0.780 Acres
Acres 0.78
Property Description
The Hamner House, childhood home of Earl Hamner Jr., author and creator of the Waltons, is located in picturesque Schuyler, Virginia and nestled in the Blue Ridge Mountains. When entering into the Home from the shade of the front porch, you will find yourself greeted by the spacious living room. From there you will meander along the hardwood floors back into the large kitchen where there is enough space to gather and reminisce of the day's happenings. Also located on the main floor is a primary bedroom, a full bath with clawfoot tub and walk-in shower, and a laundry room with storage. Upstairs provides two large bedrooms where you may imagine sitting and gazing out the windows. In the calm of the day you will find yourself enjoying the patio off of the kitchen or sitting on the front porch swing. The Home was remodeled in 2010, but remains true to it's era. The Hamner Home is listed on the National Historical Registry with personal property conveying.
Location
State VA
County Nelson
Zoning R-2
Rooms
Other Rooms Living Room, Primary Bedroom, Kitchen, Laundry, Additional Bedroom
Main Level Bedrooms 1
Interior
Interior Features Entry Level Bedroom
Heating Heat Pump(s)
Cooling Heat Pump(s)
Equipment Washer/Dryer Stacked
Fireplace N
Appliance Washer/Dryer Stacked
Exterior
Accessibility None
Garage N
Building
Story 2
Foundation Stone
Sewer Public Sewer
Water Public
Architectural Style Other
Level or Stories 2
Additional Building Above Grade, Below Grade
New Construction N
Schools
Elementary Schools Rockfish
Middle Schools Nelson
High Schools Nelson
School District Nelson County Public Schools
Others
Ownership Other
Special Listing Condition Standard
Read Less
Want to know what your home might be worth? Contact us for a FREE valuation!
Our team is ready to help you sell your home for the highest possible price ASAP

Bought with KRISTIN WOOD • MONTAGUE, MILLER & CO. - AMHERST





