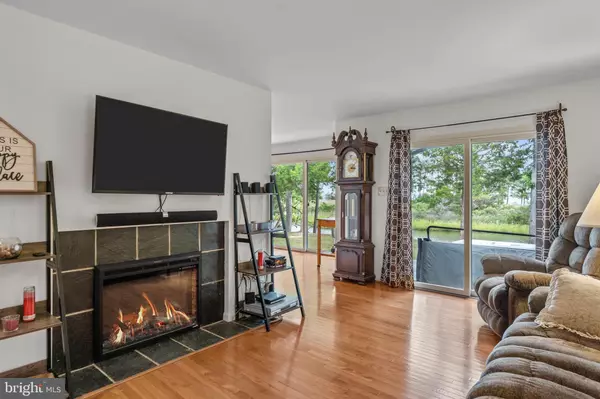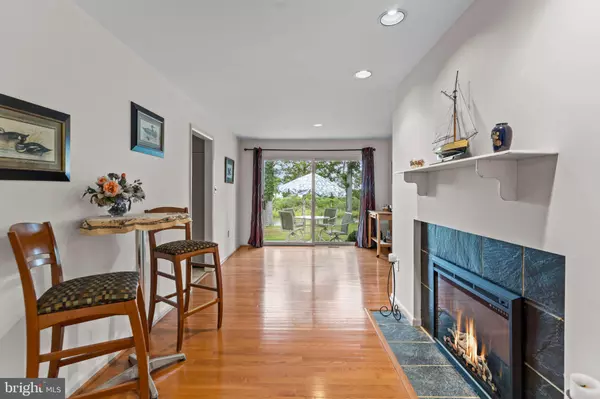$362,500
$399,900
9.4%For more information regarding the value of a property, please contact us for a free consultation.
136 ALBATROSS LN Montross, VA 22520
3 Beds
2 Baths
1,612 SqFt
Key Details
Sold Price $362,500
Property Type Single Family Home
Sub Type Detached
Listing Status Sold
Purchase Type For Sale
Square Footage 1,612 sqft
Price per Sqft $224
Subdivision Cabin Point
MLS Listing ID VAWE2003138
Sold Date 01/18/23
Style Contemporary
Bedrooms 3
Full Baths 2
HOA Y/N N
Abv Grd Liv Area 1,612
Originating Board BRIGHT
Year Built 1991
Annual Tax Amount $1,491
Tax Year 2017
Lot Size 0.460 Acres
Acres 0.46
Property Description
This is a very well-maintained home located in the highly sought-after waterfront community of Cabin Point. There are water views from every window in this home! The home features one level living which includes 3 bedrooms, two full baths, a large kitchen, laundry room, dining area and family room. There are beautiful hardwood floors in the living and dining area along with double electric fireplaces. The master bedroom features a large walk-in closet with mirrored doors and access to the sun room. The home has recessed lighting throughout and skylights in the bathrooms. There is a very dry, unfinished basement that can be finished for extra living space. The basement includes a workshop area for all of your hobbies and a separate entrance from the outside. The backyard overlooks Cabin Point Creek and is protected by a cove. Enjoy the fantastic water views when relaxing in the hot tub. Breezeline Internet is available. A huge extra bonus are the community amenities. The community features two boat ramps, a large pool, kids pool, picnic pavilion, clubhouse, tennis courts, playground and three beach accesses. This is a great neighborhood where you can ride your bikes and walk for miles. Whether this is your home for retirement, weekend getaways or an investment property- you do not want to miss out on this one!!!
Location
State VA
County Westmoreland
Zoning 1
Rooms
Basement Connecting Stairway, Interior Access, Outside Entrance, Unfinished, Windows
Main Level Bedrooms 3
Interior
Interior Features Breakfast Area, Dining Area, Entry Level Bedroom, Family Room Off Kitchen, Floor Plan - Traditional, Kitchen - Table Space, WhirlPool/HotTub, Wood Floors
Hot Water Electric
Heating Forced Air
Cooling Central A/C
Flooring Carpet, Hardwood
Fireplaces Number 2
Fireplaces Type Electric, Fireplace - Glass Doors
Equipment Cooktop, Cooktop - Down Draft, Dishwasher, Oven - Wall, Stainless Steel Appliances, Refrigerator, Dryer, Freezer, Microwave, Washer
Fireplace Y
Appliance Cooktop, Cooktop - Down Draft, Dishwasher, Oven - Wall, Stainless Steel Appliances, Refrigerator, Dryer, Freezer, Microwave, Washer
Heat Source Propane - Owned
Exterior
Exterior Feature Patio(s)
Parking Features Garage - Front Entry
Garage Spaces 2.0
Utilities Available Electric Available, Cable TV Available, Phone Available
Amenities Available Beach, Boat Ramp, Club House, Community Center, Pool - Outdoor
Water Access Y
Water Access Desc Fishing Allowed,Canoe/Kayak,Boat - Powered,Personal Watercraft (PWC),Public Access,Swimming Allowed
View River, Trees/Woods, Water
Roof Type Shingle
Street Surface Black Top
Accessibility None
Porch Patio(s)
Road Frontage State
Attached Garage 2
Total Parking Spaces 2
Garage Y
Building
Lot Description Backs to Trees, Cul-de-sac, Front Yard, Landscaping, Rear Yard
Story 1
Foundation Concrete Perimeter
Sewer Septic = # of BR
Water Public
Architectural Style Contemporary
Level or Stories 1
Additional Building Above Grade, Below Grade
Structure Type Dry Wall
New Construction N
Schools
High Schools Washington & Lee
School District Westmoreland County Public Schools
Others
Pets Allowed Y
Senior Community No
Tax ID 25B4 1 43
Ownership Fee Simple
SqFt Source Estimated
Acceptable Financing Conventional, Cash, FHA
Listing Terms Conventional, Cash, FHA
Financing Conventional,Cash,FHA
Special Listing Condition Standard
Pets Allowed No Pet Restrictions
Read Less
Want to know what your home might be worth? Contact us for a FREE valuation!
Our team is ready to help you sell your home for the highest possible price ASAP

Bought with MONIQUE LANGEVIN • RE/MAX Gateway






