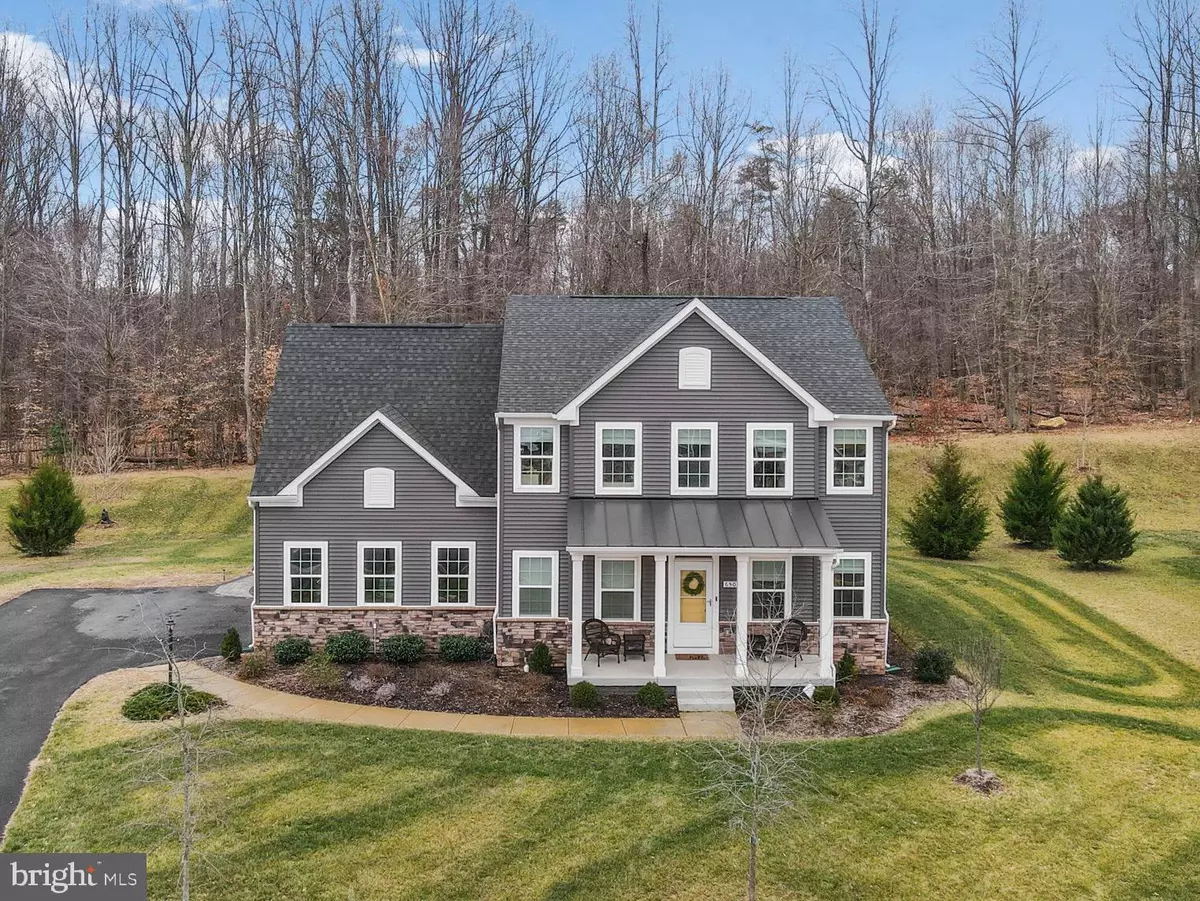$850,000
$839,990
1.2%For more information regarding the value of a property, please contact us for a free consultation.
6503 BOB WHITE DR Warrenton, VA 20187
4 Beds
4 Baths
3,223 SqFt
Key Details
Sold Price $850,000
Property Type Single Family Home
Sub Type Detached
Listing Status Sold
Purchase Type For Sale
Square Footage 3,223 sqft
Price per Sqft $263
Subdivision Warrenton Chase
MLS Listing ID VAFQ2007212
Sold Date 02/06/23
Style Colonial,Craftsman
Bedrooms 4
Full Baths 3
Half Baths 1
HOA Fees $125/mo
HOA Y/N Y
Abv Grd Liv Area 2,492
Originating Board BRIGHT
Year Built 2019
Annual Tax Amount $5,501
Tax Year 2022
Lot Size 0.599 Acres
Acres 0.6
Property Description
Located in the sought-after new community of Warrenton Chase, this "Powell" floor plan by Ryan Homes is better than new! Don't believe it, just look at the exterior entertaining space with a covered porch, extensive hardscape, exterior fireplace, and a built-in exterior kitchen with mini-fridge, keg cooler, natural gas grill and sear station! That alone is over $100k in upgrades. This home provides great financial value. In fact, to construct this home now in the third phase of Warrenton Chase, would be over $900k. It truly is better than new!
Built in 2019, the interior of this cozy home boasts 4 bedrooms, 3.5 baths, 3,233 sq feet of finished interior space, a side-load 2-car garage, open floor plan, kitchen with stainless steel appliances, large island, family room with coffered ceiling and gas fireplace, hardwoods on the main level, a home office/library with built-in bookshelves, primary bedroom upstairs with two walk-in closets, en suite bath with separate soaking tub and shower, upstairs laundry with front load washer and dryer, three additional bedrooms sharing a sizable hall bathroom, and a light-filled basement with double welled exit, finished rec room, full bathroom, nice storage room and an egress window in case you wanted to enclose a portion of the rec room for a legal bedroom.
In terms of location, Warrenton Chase is ideally located just 4 minutes (1.7 miles) from all of the incredible shops and restaurants of historic Old Town and Main Street in Warrenton. Easy access to 29/17/15 and only 11 miles to I-66. If you don't know Warrenton yet, it's quite the hidden gem with a rural feel and yet all the amenities (Walmart, Home Depot, 5 grocery stores, HomeGoods, Outback & Longhorn steakhouses, etc). The community amenities include an outdoor pool, tot lot/playground, tennis court, and access to trails both in the community and nearby. Zoned for PB Smith Elementary, Warrenton Middle, and Kettle Run High schools.
Assumption of the existing VA Loan is possible if Buyer has VA eligibility to restore the Seller's eligibility (ask Lister for more info).
Location
State VA
County Fauquier
Zoning R1
Direction Northwest
Rooms
Basement Connecting Stairway, Full, Poured Concrete, Walkout Stairs, Interior Access, Outside Entrance, Partially Finished, Sump Pump, Rear Entrance
Interior
Interior Features Carpet, Ceiling Fan(s), Combination Kitchen/Dining, Family Room Off Kitchen, Floor Plan - Open, Walk-in Closet(s), Wood Floors, Kitchen - Island, Kitchen - Eat-In, Kitchen - Table Space, Soaking Tub
Hot Water Natural Gas
Heating Forced Air
Cooling Central A/C
Flooring Hardwood, Carpet, Ceramic Tile
Fireplaces Number 2
Fireplaces Type Gas/Propane, Insert, Mantel(s), Stone
Equipment Built-In Microwave, Dishwasher, Dryer, Disposal, Icemaker, Oven - Wall, Oven/Range - Gas, Range Hood, Refrigerator, Washer, Dryer - Front Loading, Dryer - Electric, Exhaust Fan, Oven - Single, Oven/Range - Electric, Stainless Steel Appliances, Stove, Washer - Front Loading
Furnishings No
Fireplace Y
Window Features Double Pane,Low-E,Screens,Vinyl Clad
Appliance Built-In Microwave, Dishwasher, Dryer, Disposal, Icemaker, Oven - Wall, Oven/Range - Gas, Range Hood, Refrigerator, Washer, Dryer - Front Loading, Dryer - Electric, Exhaust Fan, Oven - Single, Oven/Range - Electric, Stainless Steel Appliances, Stove, Washer - Front Loading
Heat Source Natural Gas
Laundry Has Laundry, Upper Floor
Exterior
Exterior Feature Porch(es), Screened, Patio(s), Deck(s), Enclosed
Parking Features Garage - Side Entry
Garage Spaces 4.0
Utilities Available Cable TV Available, Electric Available, Natural Gas Available, Phone Available, Under Ground, Water Available
Amenities Available Jog/Walk Path, Pool - Outdoor, Tennis Courts, Tot Lots/Playground
Water Access N
Roof Type Asphalt,Shingle
Street Surface Paved
Accessibility None
Porch Porch(es), Screened, Patio(s), Deck(s), Enclosed
Attached Garage 2
Total Parking Spaces 4
Garage Y
Building
Lot Description Backs to Trees
Story 3
Foundation Concrete Perimeter, Slab
Sewer Community Septic Tank
Water Public
Architectural Style Colonial, Craftsman
Level or Stories 3
Additional Building Above Grade, Below Grade
Structure Type Dry Wall
New Construction N
Schools
Elementary Schools P.B. Smith
Middle Schools Warrenton
High Schools Kettle Run
School District Fauquier County Public Schools
Others
Pets Allowed Y
HOA Fee Include Common Area Maintenance,Management,Pool(s),Snow Removal,Trash
Senior Community No
Tax ID 6984-92-6205
Ownership Fee Simple
SqFt Source Assessor
Security Features Main Entrance Lock,Motion Detectors,Security System,Smoke Detector,Surveillance Sys
Acceptable Financing Cash, Conventional, FHA, VA, Assumption
Horse Property N
Listing Terms Cash, Conventional, FHA, VA, Assumption
Financing Cash,Conventional,FHA,VA,Assumption
Special Listing Condition Standard
Pets Allowed No Pet Restrictions
Read Less
Want to know what your home might be worth? Contact us for a FREE valuation!
Our team is ready to help you sell your home for the highest possible price ASAP

Bought with Jessie M Thiel • Pearson Smith Realty, LLC






