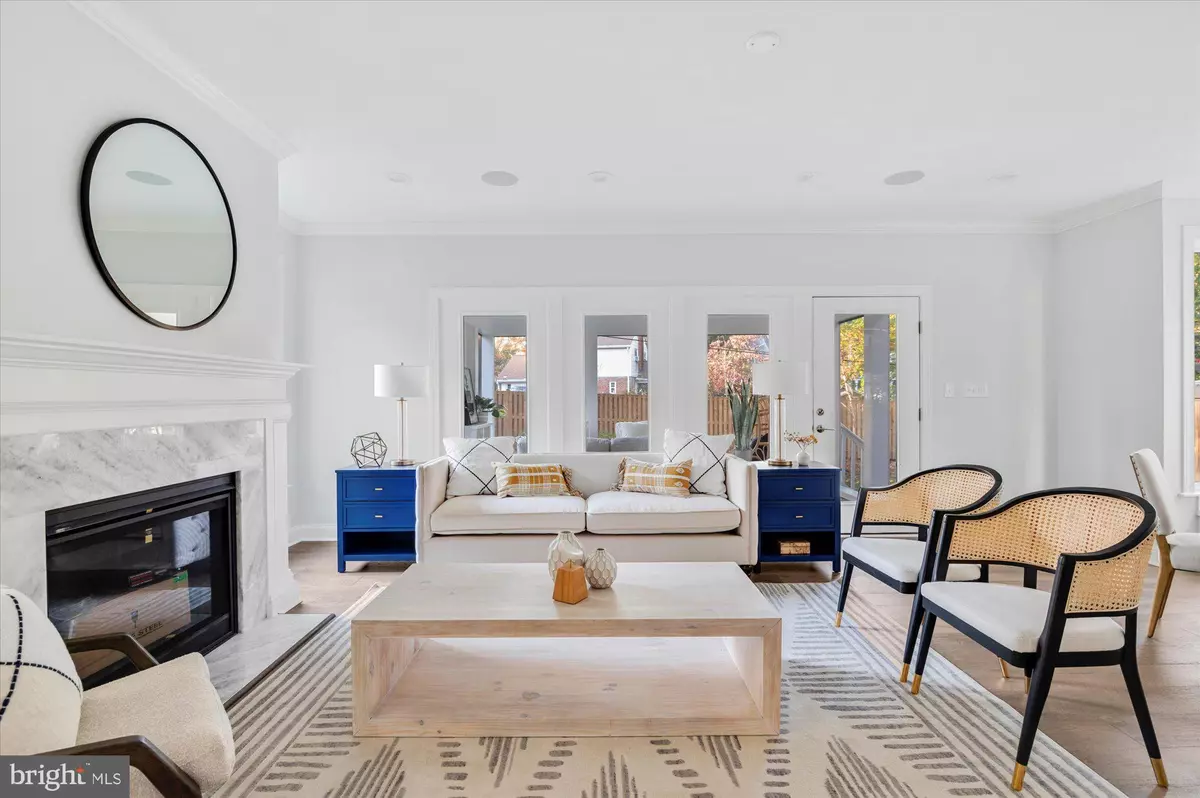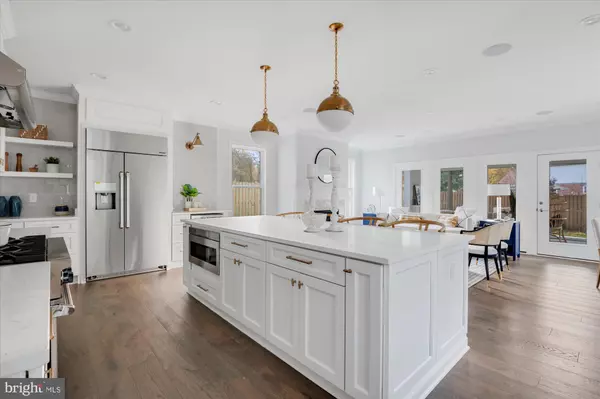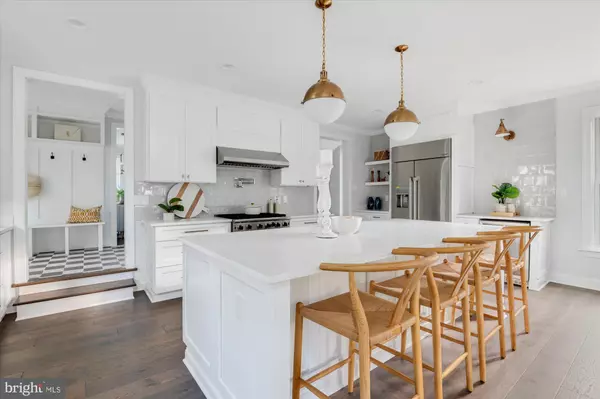$1,765,000
$1,785,000
1.1%For more information regarding the value of a property, please contact us for a free consultation.
3112 CIRCLE HILL RD Alexandria, VA 22305
5 Beds
5 Baths
3,800 SqFt
Key Details
Sold Price $1,765,000
Property Type Single Family Home
Sub Type Detached
Listing Status Sold
Purchase Type For Sale
Square Footage 3,800 sqft
Price per Sqft $464
Subdivision Beverley Hills
MLS Listing ID VAAX2018642
Sold Date 02/09/23
Style Colonial
Bedrooms 5
Full Baths 4
Half Baths 1
HOA Y/N N
Abv Grd Liv Area 2,873
Originating Board BRIGHT
Year Built 1937
Annual Tax Amount $9,794
Tax Year 2022
Lot Size 6,900 Sqft
Acres 0.16
Property Description
Alexandria’s own illustrious builder J. Sparrow, Homes of Distinction, has provided the city with another masterpiece! Luxurious sophistication, designer touches, elegant finishes, and a meticulously thought-out renovation finally open the doors to 3112 Circle Hill Road. Situated in the sought-after neighborhood of Beverley Hills this home is guaranteed to impress even the most discerning buyers and checks all the boxes with 3,800 square feet on three exquisite levels. The welcoming front exterior highlights a durable pearl grey Hardiplank material and is complimented by a roof with charcoal architectural shingles and a metal standing seam front. Step inside through the front door or side portico entrance, to gaze upon bright and open living spaces. Sleek wood floors throughout the main and upper levels; neutral paint colors, and crown molding salute the grandness. A charming sitting room is perfect to use as an office or to enjoy a good book with a shiplap accent ceiling. The separate dining room is the future setting for many special occasions. A spectacular combination kitchen/breakfast nook/family room is the anchor of this home. The clean white kitchen features quartz countertops, stainless steel appliances (Viking, Dacor,Sharp), an oversized center island with a breakfast bar, pot filler over the Viking range for convenience, soft-close technology drawers/cabinets, glass subway tile backsplash, a farmhouse sink, and a wine fridge. The family room offers a comfortable space to entertain family/friends and use for casual day-to-day relaxing with a gas fireplace and is wired for speakers to kick movie nights up a notch. Charming breakfast nook is wrapped by a wall of windows and has a built-in bench. Off the family room, access to the fantastic and dreamy screened-in porch will be where you’ll want to spend most of your time; also wired for ceiling speakers and ready for a TV to be installed to enjoy the remainder of fall football. Mudroom with checkerboard floors, paneled walls, custom cubbies, and hooks directly off the driveway for added convenience. Upper level bestows four generous bedrooms, three full bathrooms, and a laundry room. Primary Suite features a spacious walk-in closet outfitted with a custom closet organization system by Capitol Closet Design (soft close hinges/drawers, special lighting, mirrors, and more), and the spa-inspired ensuite bath flaunts a dual sink marble vanity, Carrara marble hexagon tile on floors. and glass-enclosed walk-in shower with two shower head systems; rain head and slide arm. A secondary bedroom has a private ensuite while the remaining two bedrooms share a hall bath. The lower level, with airy ceilings, Berber carpet, and luxury vinyl floors will be the place to chill with a rec room that could also be used as a guest retreat since it includes the home's fifth bedroom and a full bath. Close proximity to historic Old Town, trendy Del Ray, and always bustling DC makes this property ideal for commuters. Having simple access to all this area offers means endless opportunities to enjoy award-winning dining, quaint shopping, and memorable community events! New appliances, new systems, new roof, it's all new.
Location
State VA
County Alexandria City
Zoning R 8
Rooms
Other Rooms Living Room, Dining Room, Primary Bedroom, Sitting Room, Bedroom 2, Bedroom 3, Bedroom 4, Kitchen, Foyer, Laundry, Mud Room, Other, Recreation Room, Bathroom 2, Bathroom 3, Primary Bathroom, Full Bath, Half Bath, Screened Porch, Additional Bedroom
Basement Fully Finished, Interior Access, Daylight, Partial, Windows
Interior
Interior Features Combination Kitchen/Dining, Combination Kitchen/Living, Floor Plan - Open, Kitchen - Island, Primary Bath(s), Walk-in Closet(s), Breakfast Area, Built-Ins, Carpet, Crown Moldings, Dining Area, Family Room Off Kitchen, Kitchen - Gourmet, Recessed Lighting, Upgraded Countertops
Hot Water Natural Gas
Heating Forced Air
Cooling Central A/C
Flooring Engineered Wood, Luxury Vinyl Plank, Carpet
Fireplaces Number 1
Equipment Dishwasher, Disposal, Dryer, Refrigerator, Washer, Built-In Microwave, Icemaker, Oven/Range - Gas, Stainless Steel Appliances
Appliance Dishwasher, Disposal, Dryer, Refrigerator, Washer, Built-In Microwave, Icemaker, Oven/Range - Gas, Stainless Steel Appliances
Heat Source Natural Gas
Laundry Dryer In Unit, Has Laundry, Upper Floor, Washer In Unit
Exterior
Exterior Feature Porch(es), Screened
Garage Spaces 2.0
Fence Rear, Wood
Water Access N
Roof Type Architectural Shingle,Asphalt
Accessibility None
Porch Porch(es), Screened
Total Parking Spaces 2
Garage N
Building
Lot Description Landscaping
Story 3
Foundation Permanent
Sewer Public Sewer
Water Public
Architectural Style Colonial
Level or Stories 3
Additional Building Above Grade, Below Grade
Structure Type 9'+ Ceilings,Dry Wall,High
New Construction N
Schools
Elementary Schools George Mason
Middle Schools George Washington
High Schools Alexandria City
School District Alexandria City Public Schools
Others
Senior Community No
Tax ID 16194000
Ownership Fee Simple
SqFt Source Assessor
Special Listing Condition Standard
Read Less
Want to know what your home might be worth? Contact us for a FREE valuation!
Our team is ready to help you sell your home for the highest possible price ASAP

Bought with Jennifer L Walker • McEnearney Associates, Inc.






