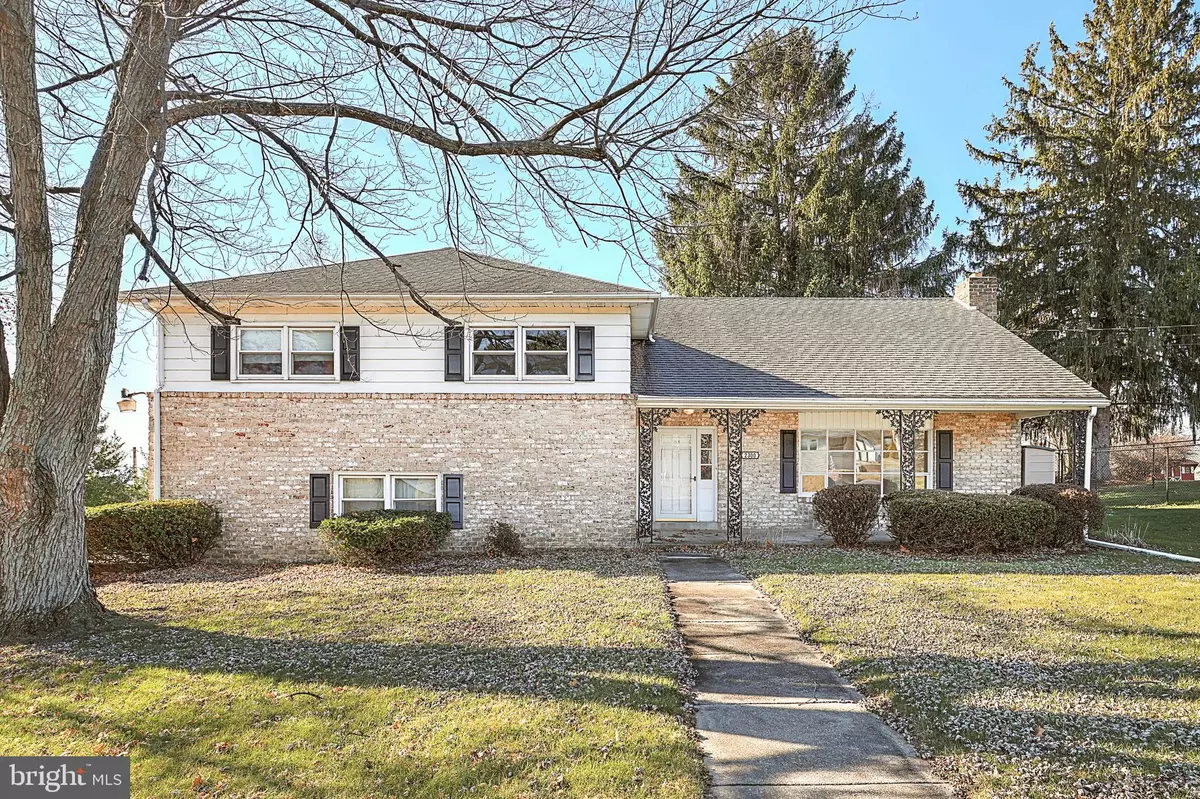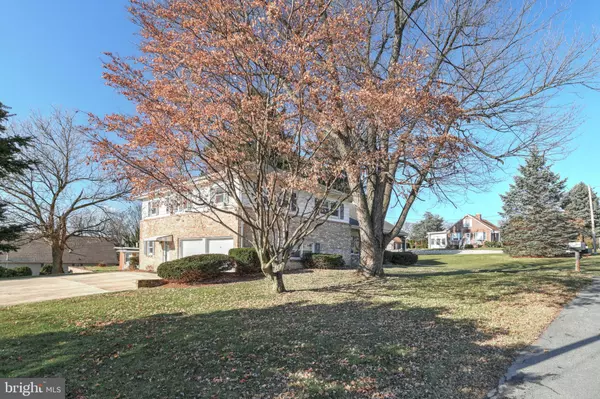$297,500
$287,500
3.5%For more information regarding the value of a property, please contact us for a free consultation.
2300 SUNSET RD York, PA 17406
4 Beds
3 Baths
2,325 SqFt
Key Details
Sold Price $297,500
Property Type Single Family Home
Sub Type Detached
Listing Status Sold
Purchase Type For Sale
Square Footage 2,325 sqft
Price per Sqft $127
Subdivision Pleasureville
MLS Listing ID PAYK2034970
Sold Date 02/10/23
Style Split Level
Bedrooms 4
Full Baths 3
HOA Y/N N
Abv Grd Liv Area 1,960
Originating Board BRIGHT
Year Built 1971
Annual Tax Amount $4,972
Tax Year 2021
Lot Size 0.459 Acres
Acres 0.46
Property Description
Happy future here in this spacious 4 level home. Large enough to give everyone some quiet space. Main level has a large living room with hardwood floors and a gas fireplace with mantle. Formal dining room that opens onto a covered screened porch, so opening the door and letting the breeze flow through will be easy without bugs. Kitchen has plenty of cabinets and a new vinyl floor. Upper level will blow you away with 4 ginormous bedrooms all with hardwood floors and 2 full baths. It's been awhile since I walked through a split with 4 big bedrooms on this one level. Owners suite has a full bath with shower stall too.
Lower levels can be laid out a number of different ways. The next level down from the main living space is a large room that could be used for an office/in-law qtrs and has 2 outside entrances and a full bath in the hall. Next level down is another semi finished area that was a recreation room, along with a large area for laundry and another area for storage.
This home was a parsonage since it was built, floor plans are available as well. This is a solid built home and needs a little updating to bring it back to its original glory, and certainly move in ready if fast possession is needed.
Location
State PA
County York
Area Springettsbury Twp (15246)
Zoning RES
Rooms
Other Rooms Living Room, Dining Room, Primary Bedroom, Bedroom 2, Bedroom 3, Bedroom 4, Kitchen, Family Room, Laundry, Recreation Room, Screened Porch
Basement Drain, Heated, Partially Finished
Interior
Interior Features Attic, Combination Kitchen/Dining, Formal/Separate Dining Room, Floor Plan - Traditional, Laundry Chute, Bathroom - Tub Shower, Wood Floors
Hot Water Natural Gas
Heating Baseboard - Hot Water
Cooling Central A/C
Flooring Hardwood, Vinyl
Fireplaces Number 1
Fireplaces Type Gas/Propane, Mantel(s)
Equipment Dishwasher, Dryer, Oven - Self Cleaning, Refrigerator, Washer
Fireplace Y
Window Features Insulated
Appliance Dishwasher, Dryer, Oven - Self Cleaning, Refrigerator, Washer
Heat Source Natural Gas
Laundry Lower Floor, Dryer In Unit
Exterior
Exterior Feature Porch(es), Screened
Garage Built In, Garage - Side Entry, Garage Door Opener, Inside Access
Garage Spaces 6.0
Water Access N
Roof Type Architectural Shingle
Accessibility 2+ Access Exits, Level Entry - Main
Porch Porch(es), Screened
Attached Garage 2
Total Parking Spaces 6
Garage Y
Building
Lot Description Front Yard, SideYard(s)
Story 2.5
Foundation Block
Sewer Public Sewer
Water Public
Architectural Style Split Level
Level or Stories 2.5
Additional Building Above Grade, Below Grade
New Construction N
Schools
Middle Schools Central York
High Schools Central York
School District Central York
Others
Senior Community No
Tax ID 46-000-08-0104-00-00000
Ownership Fee Simple
SqFt Source Assessor
Acceptable Financing Cash, Conventional, FHA, VA
Listing Terms Cash, Conventional, FHA, VA
Financing Cash,Conventional,FHA,VA
Special Listing Condition Standard
Read Less
Want to know what your home might be worth? Contact us for a FREE valuation!
Our team is ready to help you sell your home for the highest possible price ASAP

Bought with NON MEMBER • Non Subscribing Office






